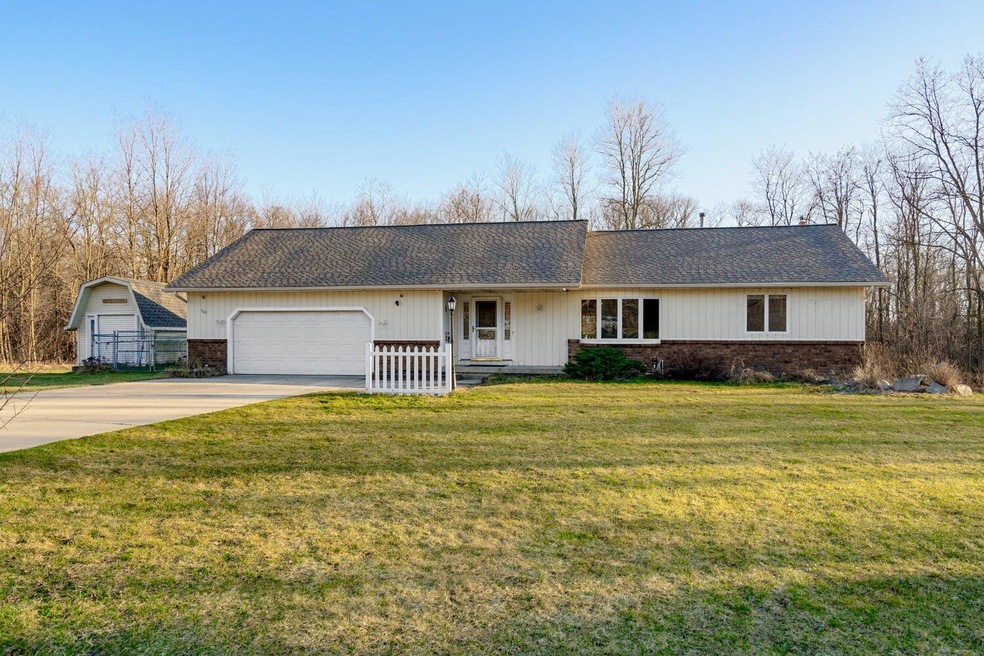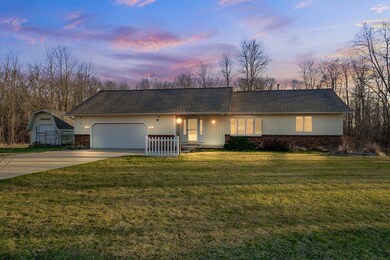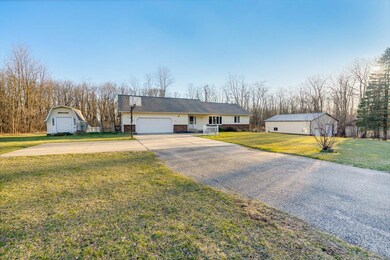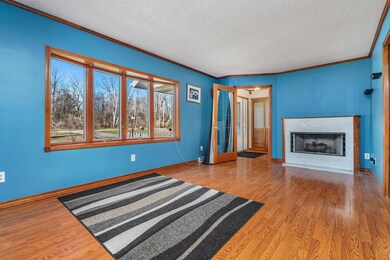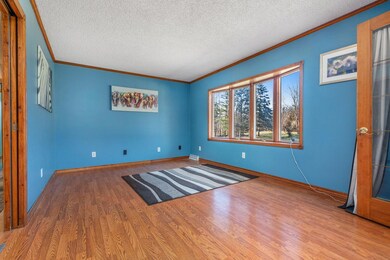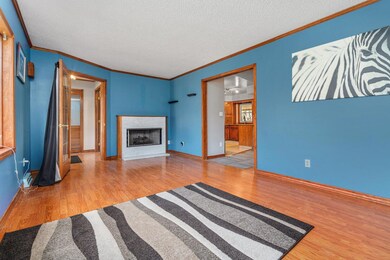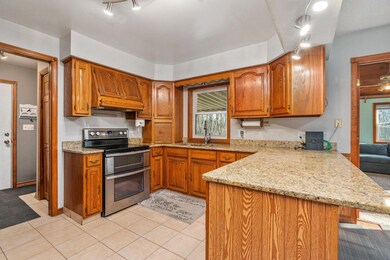
3125 N Loop Ct Middleville, MI 49333
Highlights
- Deck
- Wooded Lot
- Cul-De-Sac
- Lee Elementary School Rated A-
- Pole Barn
- 2 Car Attached Garage
About This Home
As of April 2024Introducing this expansive walkout ranch nestled on sprawling 3.95-acres. Boasting a captivating kitchen adorned with granite countertop. Main floor laundry/utility room. Bask in the charm of the delightful 16x16 four-season room with cathedral ceilings and French doors leading to a covered deck. Descend to the lower level to discover a convenient kitchenette/wet bar, nice sized bedroom, spacious gathering room enhanced by a cozy pellet stove. Abundant storage space! Outside, revel in the serene and private fenced backyard. New roof on house in 2023 offers peace of mind! Plus, discover the impressive 32 x 40 pole barn with three overhead doors. This property combines functionality with luxury, providing the ultimate retreat for peaceful living.
Last Agent to Sell the Property
Best Homes of Michigan Allegan License #6506046839 Listed on: 03/09/2024
Home Details
Home Type
- Single Family
Est. Annual Taxes
- $4,499
Year Built
- Built in 1988
Lot Details
- 3.95 Acre Lot
- Lot Dimensions are 290 x 594
- The property's road front is unimproved
- Property fronts a private road
- Cul-De-Sac
- Wooded Lot
- Back Yard Fenced
- Property is zoned RR, RR
Parking
- 2 Car Attached Garage
- Garage Door Opener
Home Design
- Brick Exterior Construction
- Composition Roof
- Vinyl Siding
Interior Spaces
- 2,936 Sq Ft Home
- 1-Story Property
- Living Room with Fireplace
- Walk-Out Basement
Kitchen
- Eat-In Kitchen
- <<OvenToken>>
- <<microwave>>
- Dishwasher
Bedrooms and Bathrooms
- 3 Bedrooms | 2 Main Level Bedrooms
Laundry
- Laundry on main level
- Dryer
- Washer
Outdoor Features
- Deck
- Pole Barn
Utilities
- Forced Air Heating and Cooling System
- Heating System Uses Propane
- Well
- Propane Water Heater
- Septic System
Ownership History
Purchase Details
Home Financials for this Owner
Home Financials are based on the most recent Mortgage that was taken out on this home.Purchase Details
Home Financials for this Owner
Home Financials are based on the most recent Mortgage that was taken out on this home.Similar Homes in Middleville, MI
Home Values in the Area
Average Home Value in this Area
Purchase History
| Date | Type | Sale Price | Title Company |
|---|---|---|---|
| Warranty Deed | $400,000 | Chicago Title Of Michigan | |
| Warranty Deed | $189,000 | Attorney |
Mortgage History
| Date | Status | Loan Amount | Loan Type |
|---|---|---|---|
| Open | $320,000 | New Conventional | |
| Previous Owner | $127,000 | New Conventional | |
| Previous Owner | $15,000 | Credit Line Revolving | |
| Previous Owner | $151,200 | New Conventional | |
| Previous Owner | $105,000 | Future Advance Clause Open End Mortgage | |
| Previous Owner | $41,000 | New Conventional | |
| Previous Owner | $10,180 | Unknown |
Property History
| Date | Event | Price | Change | Sq Ft Price |
|---|---|---|---|---|
| 04/26/2024 04/26/24 | Sold | $400,000 | -4.8% | $136 / Sq Ft |
| 03/23/2024 03/23/24 | Pending | -- | -- | -- |
| 03/09/2024 03/09/24 | For Sale | $420,000 | +122.2% | $143 / Sq Ft |
| 09/25/2015 09/25/15 | Sold | $189,000 | -4.1% | $61 / Sq Ft |
| 06/22/2015 06/22/15 | Pending | -- | -- | -- |
| 05/21/2015 05/21/15 | For Sale | $197,000 | -- | $63 / Sq Ft |
Tax History Compared to Growth
Tax History
| Year | Tax Paid | Tax Assessment Tax Assessment Total Assessment is a certain percentage of the fair market value that is determined by local assessors to be the total taxable value of land and additions on the property. | Land | Improvement |
|---|---|---|---|---|
| 2025 | $4,498 | $165,200 | $0 | $0 |
| 2024 | $4,498 | $184,100 | $0 | $0 |
| 2023 | $4,098 | $140,300 | $0 | $0 |
| 2022 | $4,098 | $140,300 | $0 | $0 |
| 2021 | $4,098 | $133,000 | $0 | $0 |
| 2020 | $3,969 | $127,900 | $0 | $0 |
| 2019 | $3,969 | $124,500 | $0 | $0 |
| 2018 | $3,834 | $116,400 | $20,400 | $96,000 |
| 2017 | $3,834 | $116,400 | $0 | $0 |
| 2016 | -- | $75,700 | $0 | $0 |
| 2015 | -- | $70,800 | $0 | $0 |
| 2014 | -- | $70,800 | $0 | $0 |
Agents Affiliated with this Home
-
Brian Timm
B
Seller's Agent in 2024
Brian Timm
Best Homes of Michigan Allegan
(616) 299-2966
73 Total Sales
-
Shelby Steenstra

Buyer's Agent in 2024
Shelby Steenstra
Key Realty
(616) 885-4266
126 Total Sales
-
M
Seller's Agent in 2015
Marilyn Wagner
RE/MAX Michigan
Map
Source: Southwestern Michigan Association of REALTORS®
MLS Number: 24011398
APN: 14-026-013-95
- 3199 Loop Ct
- 2117 Brook St
- 503 E Main St
- 512 S Broadway St
- 411 Fremont St
- 511 3rd St
- 639 Sunset Hills Dr
- 0 Calming Meadows Ct
- 516 3rd St
- 722 Misty Ridge Dr
- Parcel B W Irving Rd
- 0 Benzel Ct Unit Parcel 1 25026265
- 834 Misty Ridge Dr
- 511 Tall Ridge Dr
- 521 Edward St
- 7105 Gibson Farms Dr
- 7191 Gibson Farms Dr
- 7149 Gibson Farms Dr
- 331 Seneca Ridge Dr Unit 42
- 343 Seneca Ridge Dr Unit 40
