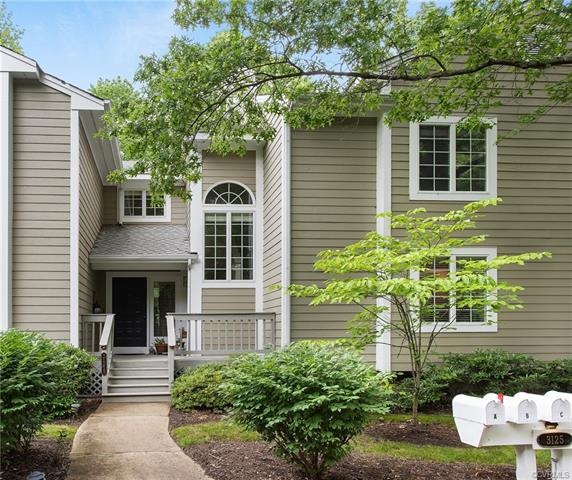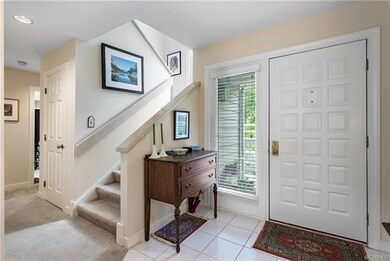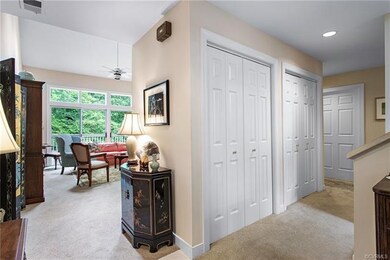
3125 Stony Point Rd Unit UB Richmond, VA 23235
Stony Point NeighborhoodEstimated Value: $458,000 - $483,000
Highlights
- 22.01 Acre Lot
- Clubhouse
- Contemporary Architecture
- Open High School Rated A+
- Deck
- Wooded Lot
About This Home
As of August 2020Welcome to The Bluffs! This dreamy 3 bedroom and 3 full bath condo will have you feeling like you've found your own private oasis among city living! Come on in and you will find a beautiful living space with a vaulted ceiling, gas fireplace, and TONS of natural light. The kitchen has been recently updated with granite counter tops and is open to the living room and dining room making it perfect for entertaining all while still enjoying your private woodland views. Upstairs you will enjoy a luxurious master suite with it's own private balcony! Did I mention how perfect the location is? Take advantage of the short walking distance to the new Trader Joe's, Good Foods Grocery, and other amazing restaurants and shops at Stony Point Shopping Center. Hop in your car for a quick drive to other convenient places in Bon Air, on Forest Hill Ave, Huguenot Road, or even make it to downtown in 12 minutes! Luxury, location, and maintenance free living all in one incredible package. DON'T WAIT, this won't last long!
Last Agent to Sell the Property
Providence Hill Real Estate License #0225234119 Listed on: 06/25/2020
Property Details
Home Type
- Condominium
Est. Annual Taxes
- $3,096
Year Built
- Built in 1987
Lot Details
- Sprinkler System
- Wooded Lot
HOA Fees
- $490 Monthly HOA Fees
Parking
- No Garage
Home Design
- Contemporary Architecture
- Frame Construction
- Wood Siding
- Cement Siding
- Hardboard
Interior Spaces
- 1,975 Sq Ft Home
- 2-Story Property
- Built-In Features
- Bookcases
- Cathedral Ceiling
- Ceiling Fan
- Recessed Lighting
- Gas Fireplace
- Sliding Doors
- Loft
Kitchen
- Oven
- Range
- Microwave
- Dishwasher
- Granite Countertops
- Disposal
Flooring
- Carpet
- Ceramic Tile
Bedrooms and Bathrooms
- 3 Bedrooms
- Main Floor Bedroom
- En-Suite Primary Bedroom
- 3 Full Bathrooms
Laundry
- Dryer
- Washer
Home Security
Outdoor Features
- Balcony
- Deck
- Exterior Lighting
Schools
- Fisher Elementary School
- Thompson Middle School
- Huguenot High School
Utilities
- Forced Air Heating and Cooling System
- Heating System Uses Natural Gas
- Gas Water Heater
- Cable TV Available
Listing and Financial Details
- Assessor Parcel Number C001-0891-120
Community Details
Overview
- Bluffs Condo Subdivision
- Maintained Community
Amenities
- Community Deck or Porch
- Common Area
- Clubhouse
Security
- Fire and Smoke Detector
Ownership History
Purchase Details
Home Financials for this Owner
Home Financials are based on the most recent Mortgage that was taken out on this home.Purchase Details
Similar Homes in the area
Home Values in the Area
Average Home Value in this Area
Purchase History
| Date | Buyer | Sale Price | Title Company |
|---|---|---|---|
| Freese Duane D | $320,000 | Vesta Settlements Llc | |
| Tyler Harold F | $247,500 | -- |
Mortgage History
| Date | Status | Borrower | Loan Amount |
|---|---|---|---|
| Previous Owner | List Jane R | $70,000 |
Property History
| Date | Event | Price | Change | Sq Ft Price |
|---|---|---|---|---|
| 08/10/2020 08/10/20 | Sold | $320,000 | -3.0% | $162 / Sq Ft |
| 07/20/2020 07/20/20 | Pending | -- | -- | -- |
| 06/25/2020 06/25/20 | For Sale | $330,000 | -- | $167 / Sq Ft |
Tax History Compared to Growth
Tax History
| Year | Tax Paid | Tax Assessment Tax Assessment Total Assessment is a certain percentage of the fair market value that is determined by local assessors to be the total taxable value of land and additions on the property. | Land | Improvement |
|---|---|---|---|---|
| 2025 | $4,740 | $395,000 | $60,000 | $335,000 |
| 2024 | $4,740 | $395,000 | $60,000 | $335,000 |
| 2023 | $4,404 | $367,000 | $60,000 | $307,000 |
| 2022 | $4,152 | $346,000 | $60,000 | $286,000 |
| 2021 | $3,216 | $287,000 | $60,000 | $227,000 |
| 2020 | $3,216 | $268,000 | $56,000 | $212,000 |
| 2019 | $3,096 | $258,000 | $60,000 | $198,000 |
| 2018 | $2,880 | $240,000 | $60,000 | $180,000 |
| 2017 | $2,772 | $231,000 | $60,000 | $171,000 |
| 2016 | $2,760 | $230,000 | $60,000 | $170,000 |
| 2015 | $2,760 | $210,000 | $60,000 | $150,000 |
| 2014 | $2,760 | $230,000 | $60,000 | $170,000 |
Agents Affiliated with this Home
-
Victoria Quilter

Seller's Agent in 2020
Victoria Quilter
Providence Hill Real Estate
(804) 727-9652
1 in this area
50 Total Sales
-
Dexter Brown

Buyer's Agent in 2020
Dexter Brown
The Wilson Group
(804) 405-7171
1 in this area
39 Total Sales
Map
Source: Central Virginia Regional MLS
MLS Number: 2018980
APN: C001-0891-120
- 3113 Stony Point Rd Unit D
- 3104 Lake Shire Ct
- 9301 Carriage Stone Ct
- 3140 Lake Terrace Ct
- 9617 Fernleigh Dr
- 8857 Chippenham Rd
- 2831 Westgate Dr
- 8641 McCaw Dr
- 2621 Brookwood Rd
- 9911 Oldfield Dr
- 9445 Creek Summit Cir Unit 10
- 9479 Creek Summit Cir
- 9475 Creek Summit Cir
- 9477 Creek Summit Cir
- 9461 Creek Summit Cir Unit 18
- 9459 Creek Summit Cir
- 9459 Creek Summit Cir
- 9459 Creek Summit Cir Unit 17
- 9457 Creek Summit Cir
- 9457 Creek Summit Cir Unit 16
- 3125 Stony Point Rd Unit C
- 3125 Stony Point Rd
- 3125 Stony Point Rd Unit B
- 3125 Stony Point Rd Unit A
- 3125 Stony Point Rd Unit C-GR
- 3125 Stony Point Rd Unit UC
- 3125 Stony Point Rd Unit UB
- 3125 Stony Point Rd Unit 3125 E
- 3125-E Stony Point Rd
- 3125 Stony Point Rd Unit 3125 B
- 3123 Stony Point Rd Unit UC
- 3123 Stony Point Rd Unit D
- 3123 Stony Point Rd Unit C
- 3123 Stony Point Rd Unit B
- 3123 Stony Point Rd Unit A
- 3123 Stony Point Rd
- 3123 Stony Point Rd
- 3123 Stony Point Rd Unit C
- 3127 Stony Point Rd Unit D
- 3127 Stony Point Rd Unit C






