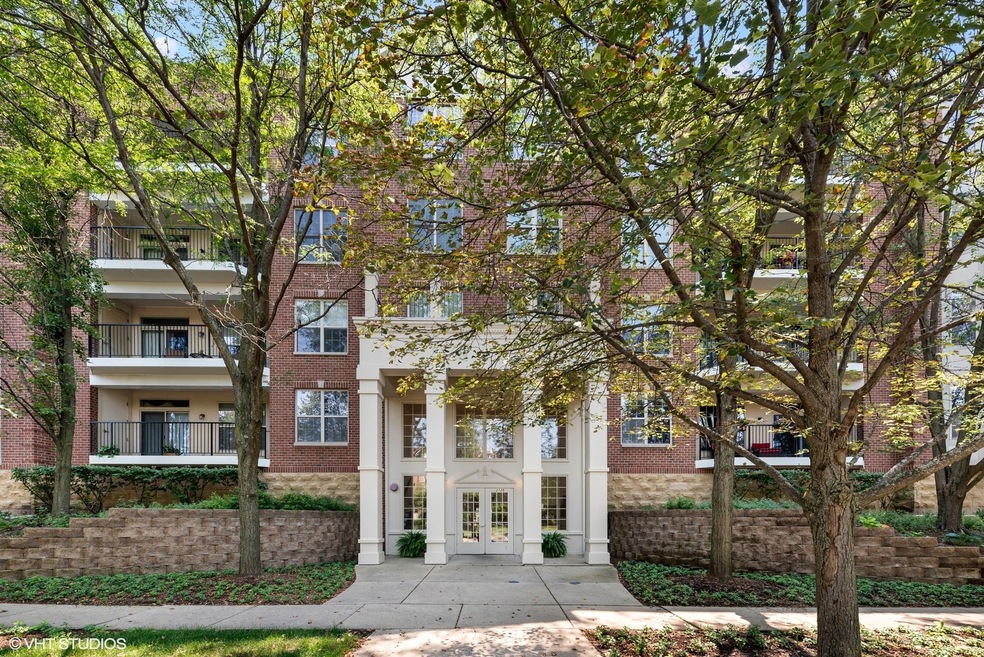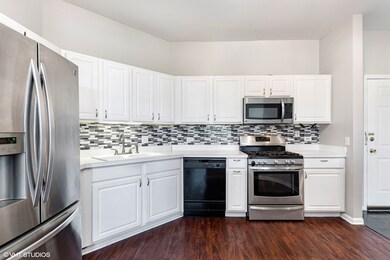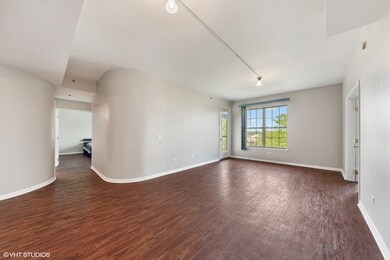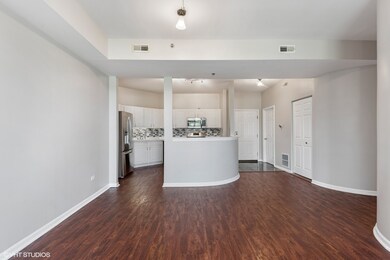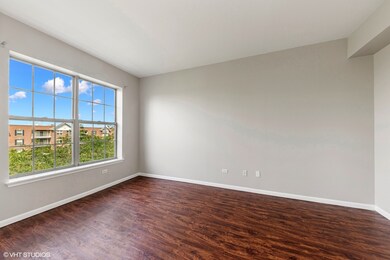
3125 Town Square Dr Unit 408 Rolling Meadows, IL 60008
Highlights
- Heated Floors
- Den
- Balcony
- Rolling Meadows High School Rated A+
- Elevator
- 1 Car Attached Garage
About This Home
As of September 2021Welcome to this 2 bed plus den condo in Rolling Meadows! The spacious open concept of the living and dining areas with wood laminate flooring is perfect for entertaining! Make the den into your third bedroom or at-home office. The sizable master suite includes access to the balcony, a large walk-in closet, double sinks, a separate shower, and a bath. The heated floors that are provided through the HOA are energy-efficient and keep your utility costs low throughout the fall and winter months. The condo comes with in-unit laundry and heated garage parking space. Conveniently located next to shopping centers, route 53, and I-90.
Last Buyer's Agent
@properties Christie's International Real Estate License #475124564

Property Details
Home Type
- Condominium
Est. Annual Taxes
- $4,848
Year Built
- Built in 2000
HOA Fees
- $385 Monthly HOA Fees
Parking
- 1 Car Attached Garage
- Heated Garage
- Garage Transmitter
- Garage Door Opener
- Parking Included in Price
Home Design
- Brick Exterior Construction
- Asphalt Roof
- Concrete Perimeter Foundation
Interior Spaces
- 1,599 Sq Ft Home
- 4-Story Property
- Combination Dining and Living Room
- Den
Kitchen
- Range
- Microwave
- Dishwasher
Flooring
- Heated Floors
- Laminate
Bedrooms and Bathrooms
- 2 Bedrooms
- 2 Potential Bedrooms
- Walk-In Closet
- 2 Full Bathrooms
- Dual Sinks
Laundry
- Laundry in unit
- Dryer
- Washer
Home Security
Outdoor Features
- Balcony
- Outdoor Storage
Schools
- Kimball Hill Elementary School
- Carl Sandburg Junior High School
- Rolling Meadows High School
Utilities
- Central Air
- Heating System Uses Steam
Listing and Financial Details
- Homeowner Tax Exemptions
Community Details
Overview
- Association fees include water, gas, parking, insurance, exterior maintenance, lawn care, scavenger, snow removal
- 32 Units
- John Association, Phone Number (847) 315-0222
- Property managed by A Plus Management
Amenities
- Common Area
- Elevator
- Community Storage Space
Pet Policy
- Pets up to 25 lbs
- Dogs and Cats Allowed
Security
- Storm Screens
Ownership History
Purchase Details
Home Financials for this Owner
Home Financials are based on the most recent Mortgage that was taken out on this home.Purchase Details
Home Financials for this Owner
Home Financials are based on the most recent Mortgage that was taken out on this home.Purchase Details
Purchase Details
Purchase Details
Similar Homes in the area
Home Values in the Area
Average Home Value in this Area
Purchase History
| Date | Type | Sale Price | Title Company |
|---|---|---|---|
| Warranty Deed | $225,000 | Chicago Title | |
| Special Warranty Deed | $120,000 | Cti | |
| Sheriffs Deed | -- | None Available | |
| Interfamily Deed Transfer | -- | -- | |
| Warranty Deed | $188,500 | Stewart Title Company |
Mortgage History
| Date | Status | Loan Amount | Loan Type |
|---|---|---|---|
| Open | $125,000 | New Conventional | |
| Previous Owner | $114,000 | New Conventional | |
| Previous Owner | $342,000 | Reverse Mortgage Home Equity Conversion Mortgage |
Property History
| Date | Event | Price | Change | Sq Ft Price |
|---|---|---|---|---|
| 09/29/2021 09/29/21 | Sold | $225,000 | 0.0% | $141 / Sq Ft |
| 08/01/2021 08/01/21 | Pending | -- | -- | -- |
| 07/28/2021 07/28/21 | For Sale | $225,000 | +87.5% | $141 / Sq Ft |
| 11/22/2013 11/22/13 | Sold | $120,000 | 0.0% | $80 / Sq Ft |
| 09/06/2013 09/06/13 | Pending | -- | -- | -- |
| 08/15/2013 08/15/13 | For Sale | $120,000 | -- | $80 / Sq Ft |
Tax History Compared to Growth
Tax History
| Year | Tax Paid | Tax Assessment Tax Assessment Total Assessment is a certain percentage of the fair market value that is determined by local assessors to be the total taxable value of land and additions on the property. | Land | Improvement |
|---|---|---|---|---|
| 2024 | $5,065 | $22,494 | $1,148 | $21,346 |
| 2023 | $4,795 | $22,494 | $1,148 | $21,346 |
| 2022 | $4,795 | $22,494 | $1,148 | $21,346 |
| 2021 | $5,940 | $17,937 | $678 | $17,259 |
| 2020 | $5,800 | $17,937 | $678 | $17,259 |
| 2019 | $4,848 | $20,093 | $678 | $19,415 |
| 2018 | $5,015 | $15,483 | $626 | $14,857 |
| 2017 | $4,913 | $15,483 | $626 | $14,857 |
| 2016 | $4,577 | $15,483 | $626 | $14,857 |
| 2015 | $4,795 | $15,230 | $573 | $14,657 |
| 2014 | $4,681 | $15,230 | $573 | $14,657 |
| 2013 | $4,569 | $15,230 | $573 | $14,657 |
Agents Affiliated with this Home
-
Matthew Messel

Seller's Agent in 2021
Matthew Messel
Compass
(847) 420-1269
4 in this area
590 Total Sales
-
Stanislawa Talaga

Buyer's Agent in 2021
Stanislawa Talaga
@ Properties
(630) 297-3564
2 in this area
69 Total Sales
-
Frank DeNovi

Seller's Agent in 2013
Frank DeNovi
Compass
(847) 770-3344
1 in this area
196 Total Sales
-
Aurelija Vaicekoniene

Buyer's Agent in 2013
Aurelija Vaicekoniene
Realty Executives
(847) 877-7003
12 Total Sales
Map
Source: Midwest Real Estate Data (MRED)
MLS Number: 11170737
APN: 02-36-105-052-1032
- 3135 Town Square Dr Unit 106
- 3275 Kirchoff Rd Unit 131
- 3325 Kirchoff Rd Unit 3E
- 3006 Thrush Ln
- 2605 Park St
- 3606 Meadow Dr
- 3604 Owl Dr
- 3304 Bobolink Ln
- 3607 Kirchoff Rd
- 3507 Piper Ct
- 3715 Jay Ln
- 3708 Bluebird Ln
- 2309 Hawk Ln
- 2404 Sigwalt St
- 5 Haverhill on Auburn
- 3 Old Valley Rd
- 2307 Jay Ln
- 3101 Saint James St
- 3731 Wren Ln
- 2304 Jay Ln
