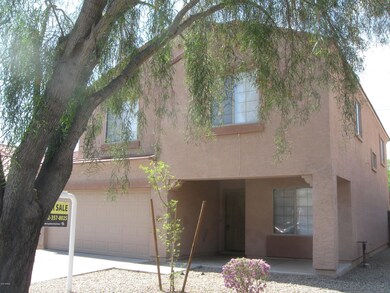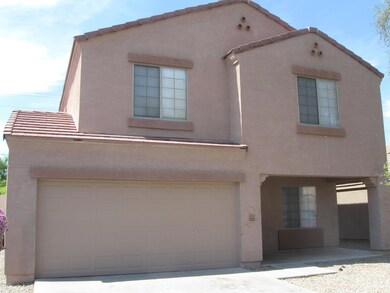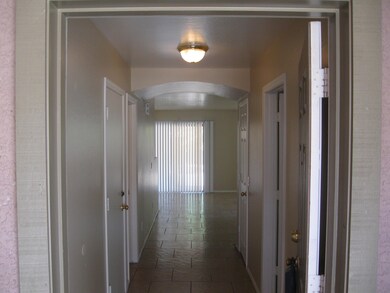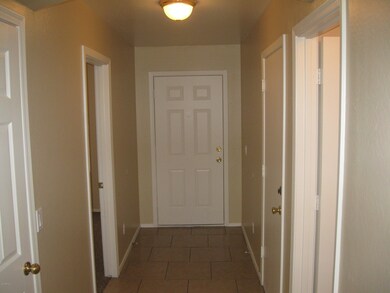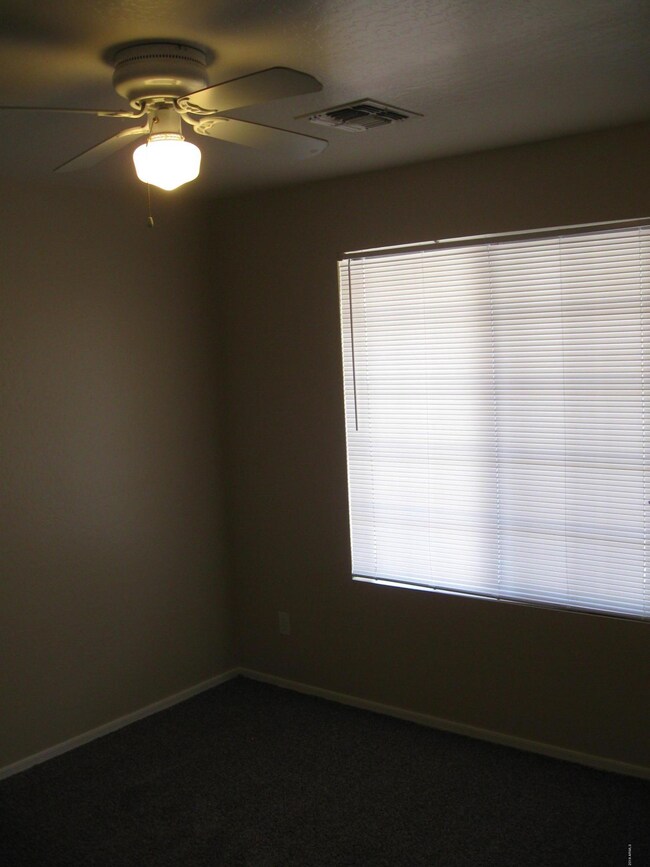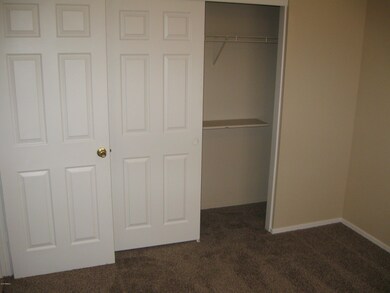
3125 W Huntington Dr Unit 1 Phoenix, AZ 85041
Laveen NeighborhoodEstimated Value: $406,802 - $476,000
Highlights
- Contemporary Architecture
- Covered patio or porch
- Community Playground
- Phoenix Coding Academy Rated A
- Eat-In Kitchen
- Tile Flooring
About This Home
As of January 2019BACK ON MARKET BUYER COULD NOT PERFORM Beautifully updated, quality built, D R Horton, 5 bed, 3 bath, floor plan with a bedroom and bath on the 1st floor. Tile in all the wet areas,**BRAND NEW CARPETING** in all of the other rooms. The upstairs features a large loft and the master bedroom suite with a huge walk in closet split off from the other 3 bedrooms.Your buyer will love the privacy of the very private back yard from the cool shade of their covered patio. And this home's desirable North/South exposure helps keep those summertime utility bills down. Please note that the Hood vent pictured in this Plano is being replaced with a brand new low profile microwave.
Last Agent to Sell the Property
Tom Steinheiser
Metropolitan Real Estate License #SA626826000 Listed on: 07/27/2018
Home Details
Home Type
- Single Family
Est. Annual Taxes
- $1,751
Year Built
- Built in 2004
Lot Details
- 5,175 Sq Ft Lot
- Desert faces the front and back of the property
- Block Wall Fence
- Front Yard Sprinklers
HOA Fees
- $65 Monthly HOA Fees
Parking
- 2 Car Garage
- Garage Door Opener
Home Design
- Contemporary Architecture
- Wood Frame Construction
- Tile Roof
- Stucco
Interior Spaces
- 2,230 Sq Ft Home
- 2-Story Property
- Ceiling Fan
Kitchen
- Eat-In Kitchen
- Breakfast Bar
- Built-In Microwave
Flooring
- Carpet
- Tile
Bedrooms and Bathrooms
- 5 Bedrooms
- Primary Bathroom is a Full Bathroom
- 3 Bathrooms
Outdoor Features
- Covered patio or porch
Schools
- Roosevelt Elementary School
- Ed & Verma Pastor Elementary Middle School
- Cesar Chavez High School
Utilities
- Refrigerated Cooling System
- Heating Available
Listing and Financial Details
- Tax Lot 265
- Assessor Parcel Number 105-68-284
Community Details
Overview
- Association fees include ground maintenance
- City Property Mgmt Association, Phone Number (602) 437-4777
- Built by DR Horton
- Park Meadows Unit 1 Subdivision
Recreation
- Community Playground
Ownership History
Purchase Details
Home Financials for this Owner
Home Financials are based on the most recent Mortgage that was taken out on this home.Purchase Details
Home Financials for this Owner
Home Financials are based on the most recent Mortgage that was taken out on this home.Purchase Details
Purchase Details
Purchase Details
Home Financials for this Owner
Home Financials are based on the most recent Mortgage that was taken out on this home.Similar Homes in the area
Home Values in the Area
Average Home Value in this Area
Purchase History
| Date | Buyer | Sale Price | Title Company |
|---|---|---|---|
| Medina Karen G Valle | $229,000 | Clear Title Agency Of Arizon | |
| Scm Sfr2 Qc Llc | $127,300 | Lawyers Title Of Arizona Inc | |
| Liu Lu | $63,000 | First American Title Insuran | |
| The Bank Of New York Mellon | $77,400 | First American Title | |
| Robinson Emily | -- | Dhi Title Of Arizona Inc | |
| Robinson Emily | $152,646 | Dhi Title Of Arizona Inc |
Mortgage History
| Date | Status | Borrower | Loan Amount |
|---|---|---|---|
| Open | Medina Karen G Valle | $223,913 | |
| Closed | Medina Karen G Valle | $224,852 | |
| Previous Owner | Scm Sfr2 Qc Llc | $2,400,000 | |
| Previous Owner | Roninson Emily | $168,000 | |
| Previous Owner | Robinson Emily | $122,100 |
Property History
| Date | Event | Price | Change | Sq Ft Price |
|---|---|---|---|---|
| 01/15/2019 01/15/19 | Sold | $229,000 | -0.4% | $103 / Sq Ft |
| 09/21/2018 09/21/18 | For Sale | $229,900 | 0.0% | $103 / Sq Ft |
| 07/27/2018 07/27/18 | For Sale | $229,900 | 0.0% | $103 / Sq Ft |
| 06/01/2014 06/01/14 | Rented | $1,100 | -8.3% | -- |
| 05/19/2014 05/19/14 | Under Contract | -- | -- | -- |
| 04/22/2014 04/22/14 | For Rent | $1,200 | 0.0% | -- |
| 09/20/2012 09/20/12 | Sold | $127,300 | -0.5% | $57 / Sq Ft |
| 09/15/2012 09/15/12 | Pending | -- | -- | -- |
| 09/14/2012 09/14/12 | For Sale | $127,900 | -- | $57 / Sq Ft |
Tax History Compared to Growth
Tax History
| Year | Tax Paid | Tax Assessment Tax Assessment Total Assessment is a certain percentage of the fair market value that is determined by local assessors to be the total taxable value of land and additions on the property. | Land | Improvement |
|---|---|---|---|---|
| 2025 | $1,824 | $13,847 | -- | -- |
| 2024 | $1,768 | $13,187 | -- | -- |
| 2023 | $1,768 | $27,970 | $5,590 | $22,380 |
| 2022 | $1,731 | $21,070 | $4,210 | $16,860 |
| 2021 | $1,786 | $19,930 | $3,980 | $15,950 |
| 2020 | $1,763 | $17,820 | $3,560 | $14,260 |
| 2019 | $1,704 | $15,920 | $3,180 | $12,740 |
| 2018 | $1,838 | $15,380 | $3,070 | $12,310 |
| 2017 | $1,751 | $13,460 | $2,690 | $10,770 |
| 2016 | $1,666 | $12,260 | $2,450 | $9,810 |
| 2015 | $1,568 | $10,900 | $2,180 | $8,720 |
Agents Affiliated with this Home
-

Seller's Agent in 2019
Tom Steinheiser
Metropolitan Real Estate
(602) 516-9720
-
Jesse Scheel

Buyer's Agent in 2019
Jesse Scheel
eXp Realty
(480) 767-3000
1 in this area
84 Total Sales
-
M
Seller's Agent in 2014
Michael Don Francesco
Metropolitan Real Estate
-
Benjamin Goman
B
Buyer's Agent in 2014
Benjamin Goman
West USA Realty
(602) 301-7037
1 Total Sale
-
Yan Mei Tu
Y
Seller's Agent in 2012
Yan Mei Tu
Gold Trust Realty
36 Total Sales
-
J
Buyer's Agent in 2012
Jody Dents
HomeSmart
Map
Source: Arizona Regional Multiple Listing Service (ARMLS)
MLS Number: 5799193
APN: 105-68-284
- 5904 S 30th Ln
- 6109 S 30th Dr
- 3028 W T Ryan Ln
- 3323 W Fraktur Rd
- 3221 W Alta Vista Rd
- 3201 W Saint Catherine Ave
- 2909 W Bowker St
- 2930 W La Salle St
- 6327 S 34th Dr
- 3048 W Chanute Pass
- 3141 W Saint Anne Ave
- 3405 W La Salle St
- 3428 W Fraktur Rd
- 2745 W Jessica Ln
- 3422 W Sunland Ave
- 5312 S 33rd Ave
- 3209 W Apollo Rd
- 3434 W Chambers St
- 2734 W Bowker St
- 2716 W Sunland Ave
- 3125 W Huntington Dr Unit 1
- 3121 W Huntington Dr
- 3129 W Huntington Dr
- 3133 W Huntington Dr
- 3117 W Huntington Dr
- 3137 W Huntington Dr Unit 1
- 3113 W Huntington Dr
- 3122 W Huntington Dr
- 3126 W Huntington Dr
- 3118 W Huntington Dr
- 3130 W Huntington Dr Unit 1
- 3141 W Huntington Dr
- 3134 W Huntington Dr
- 5911 S 31st Dr
- 3145 W Huntington Dr
- 3138 W Huntington Dr
- 5907 S 31st Dr
- 5903 S 31st Dr
- 3142 W Huntington Dr Unit 1
- 3123 W Jessica Ln Unit 1

