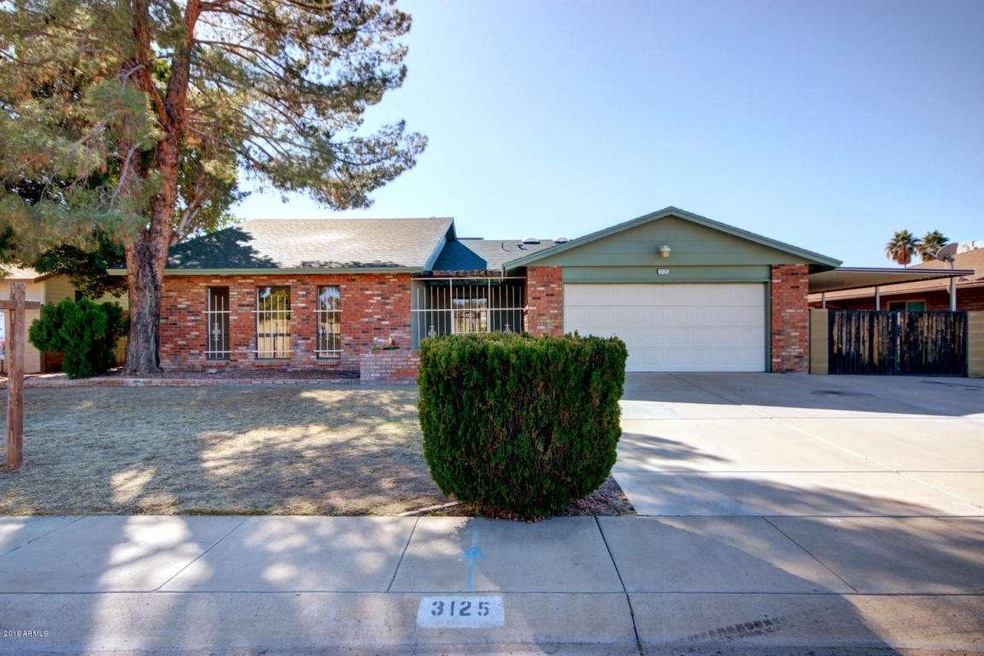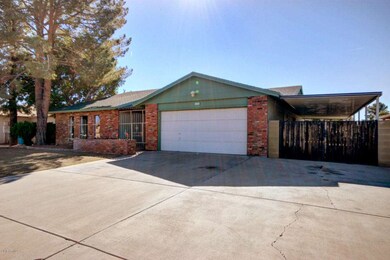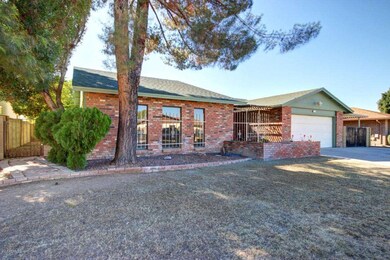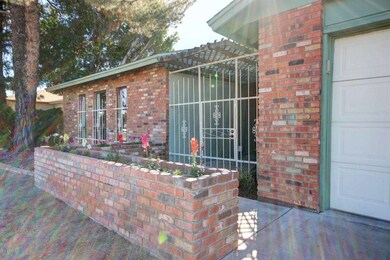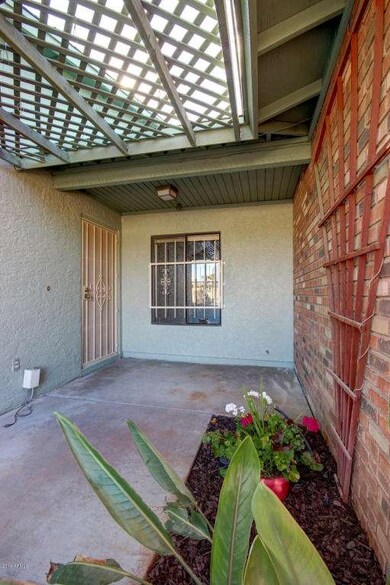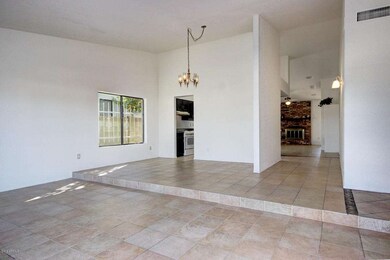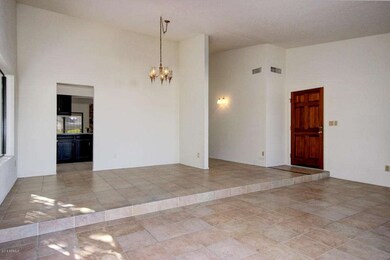
3125 W Topeka Dr Phoenix, AZ 85027
Deer Valley NeighborhoodHighlights
- Play Pool
- RV Gated
- Contemporary Architecture
- Park Meadows Elementary School Rated A-
- Gated Parking
- Vaulted Ceiling
About This Home
As of February 2022HUGE PRICE REDUCTION FOR QUICK SALE & SELLER GIVING $5000 CREDIT FOR ANY UPGRADES BUYER WANTS! Great curb appeal Home with mature shade trees and private gated courtyard entry. Spacious open floor plan, crisp clean palette, soaring ceilings, beautiful tile floor, formal dining area, ceiling fans, built-in media wall, and brick fireplace. Arcadia Doors to patio. Stunning chefs kitchen features breakfast bar, white appliances, and espresso wood cabinetry with stylish hardware. Home has new roof and fresh paint inside and out. Fantastic Home to entertain inside and out. Hardwood floors in 3 bedrooms. Master retreat boasts patio access, tile floor. Amazing backyard extended flagstone covered patio and refreshing heated pool with spa.Close to freeways, shopping, and restaurants!
Last Agent to Sell the Property
Coldwell Banker Realty License #SA629995000 Listed on: 01/27/2016

Home Details
Home Type
- Single Family
Est. Annual Taxes
- $1,324
Year Built
- Built in 1983
Lot Details
- 8,622 Sq Ft Lot
- Desert faces the front of the property
- Block Wall Fence
- Front and Back Yard Sprinklers
- Sprinklers on Timer
- Grass Covered Lot
Parking
- 2 Car Direct Access Garage
- 3 Open Parking Spaces
- 3 Carport Spaces
- Garage Door Opener
- Gated Parking
- RV Gated
Home Design
- Contemporary Architecture
- Brick Exterior Construction
- Composition Roof
- Block Exterior
Interior Spaces
- 2,084 Sq Ft Home
- 1-Story Property
- Vaulted Ceiling
- Ceiling Fan
- Solar Screens
- Family Room with Fireplace
- Breakfast Bar
Flooring
- Wood
- Tile
Bedrooms and Bathrooms
- 4 Bedrooms
- Remodeled Bathroom
- Primary Bathroom is a Full Bathroom
- 2 Bathrooms
- Dual Vanity Sinks in Primary Bathroom
- Bathtub With Separate Shower Stall
Pool
- Play Pool
- Heated Spa
Schools
- Park Meadows Elementary School
- Deer Valley Middle School
- Barry Goldwater High School
Utilities
- Refrigerated Cooling System
- Heating Available
- Propane
- High Speed Internet
- Cable TV Available
Additional Features
- Covered patio or porch
- Property is near a bus stop
Community Details
- No Home Owners Association
- Association fees include no fees
- Built by Markland
- Country Ridge Lot 1 413 & 415 Subdivision
Listing and Financial Details
- Tax Lot 217
- Assessor Parcel Number 206-11-221
Ownership History
Purchase Details
Home Financials for this Owner
Home Financials are based on the most recent Mortgage that was taken out on this home.Purchase Details
Home Financials for this Owner
Home Financials are based on the most recent Mortgage that was taken out on this home.Purchase Details
Purchase Details
Purchase Details
Home Financials for this Owner
Home Financials are based on the most recent Mortgage that was taken out on this home.Similar Homes in Phoenix, AZ
Home Values in the Area
Average Home Value in this Area
Purchase History
| Date | Type | Sale Price | Title Company |
|---|---|---|---|
| Warranty Deed | $459,000 | Chicago Title | |
| Warranty Deed | $258,000 | Clear Title Agency Of Az Llc | |
| Interfamily Deed Transfer | -- | None Available | |
| Interfamily Deed Transfer | -- | None Available | |
| Interfamily Deed Transfer | -- | -- | |
| Warranty Deed | $160,000 | Security Title Agency |
Mortgage History
| Date | Status | Loan Amount | Loan Type |
|---|---|---|---|
| Open | $13,657 | FHA | |
| Open | $449,328 | FHA | |
| Previous Owner | $258,000 | VA | |
| Previous Owner | $258,000 | VA | |
| Previous Owner | $50,000 | New Conventional | |
| Closed | $70,000 | No Value Available |
Property History
| Date | Event | Price | Change | Sq Ft Price |
|---|---|---|---|---|
| 02/10/2022 02/10/22 | Sold | $459,000 | -0.2% | $220 / Sq Ft |
| 01/03/2022 01/03/22 | For Sale | $460,000 | +78.3% | $221 / Sq Ft |
| 03/24/2016 03/24/16 | Sold | $258,000 | -2.3% | $124 / Sq Ft |
| 02/18/2016 02/18/16 | Pending | -- | -- | -- |
| 02/09/2016 02/09/16 | Price Changed | $264,000 | -2.2% | $127 / Sq Ft |
| 01/27/2016 01/27/16 | For Sale | $269,900 | -- | $130 / Sq Ft |
Tax History Compared to Growth
Tax History
| Year | Tax Paid | Tax Assessment Tax Assessment Total Assessment is a certain percentage of the fair market value that is determined by local assessors to be the total taxable value of land and additions on the property. | Land | Improvement |
|---|---|---|---|---|
| 2025 | $1,793 | $20,827 | -- | -- |
| 2024 | $1,762 | $19,835 | -- | -- |
| 2023 | $1,762 | $35,920 | $7,180 | $28,740 |
| 2022 | $1,697 | $26,320 | $5,260 | $21,060 |
| 2021 | $1,772 | $24,610 | $4,920 | $19,690 |
| 2020 | $1,740 | $22,530 | $4,500 | $18,030 |
| 2019 | $1,686 | $21,780 | $4,350 | $17,430 |
| 2018 | $1,628 | $20,180 | $4,030 | $16,150 |
| 2017 | $1,572 | $18,220 | $3,640 | $14,580 |
| 2016 | $1,483 | $16,860 | $3,370 | $13,490 |
| 2015 | $1,324 | $16,550 | $3,310 | $13,240 |
Agents Affiliated with this Home
-

Seller's Agent in 2022
Nichole LaPado
Compass
(480) 203-5709
1 in this area
12 Total Sales
-
C
Buyer's Agent in 2022
Connie Vidales
Platinum Living Realty
(602) 551-0099
1 in this area
34 Total Sales
-

Seller's Agent in 2016
Allicia Roza-Carrozza
Coldwell Banker Realty
(623) 204-5914
2 in this area
63 Total Sales
-

Buyer's Agent in 2016
Robert Foreman
HomeSmart
(480) 415-0783
1 in this area
59 Total Sales
Map
Source: Arizona Regional Multiple Listing Service (ARMLS)
MLS Number: 5389691
APN: 206-11-221
- 3227 W Kristal Way
- 3027 W Wescott Dr
- 18820 N 33rd Ave
- 18814 N 33rd Ave
- 18814 N 33rd Dr Unit 2
- 2929 W Yorkshire Dr Unit 1008
- 2929 W Yorkshire Dr Unit 1005
- 2929 W Yorkshire Dr Unit 2074
- 2929 W Yorkshire Dr Unit 2118
- 2929 W Yorkshire Dr Unit 1118
- 18427 N 32nd Ln
- 2650 W Union Hills Dr Unit 74
- 2650 W Union Hills Dr Unit 85
- 2650 W Union Hills Dr Unit 215
- 2650 W Union Hills Dr Unit OFC
- 2650 W Union Hills Dr Unit 169
- 2650 W Union Hills Dr Unit 245
- 2650 W Union Hills Dr Unit 269
- 2650 W Union Hills Dr Unit 16
- 2650 W Union Hills Dr Unit 98
