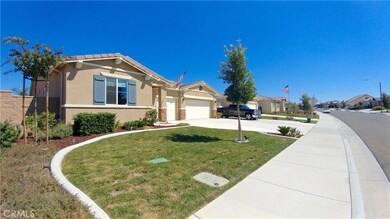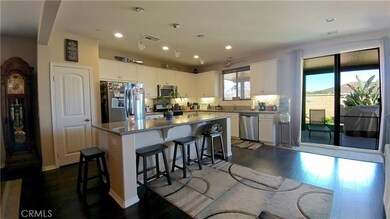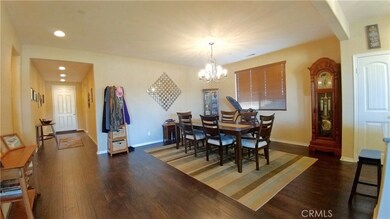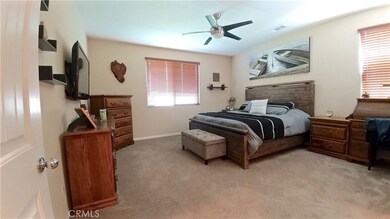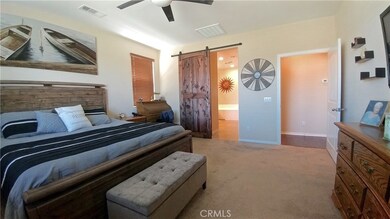
31254 Windstone Dr Winchester, CA 92596
Sweetwater Ranch NeighborhoodEstimated Value: $651,535 - $678,000
Highlights
- RV Access or Parking
- View of Hills
- High Ceiling
- Open Floorplan
- Wood Flooring
- 4-minute walk to Heritage Ranch Park
About This Home
As of December 2017Newer home? Check. Single Story? Check. R.V. Parking? Check. Solar paid? Check. All the upgrades you could possibly need? Absolutely Check! Well honey, Looks like we've found the perfect home! Come check out this better than new single story home in the highly sought after community of Heritage Ranch. The seller has spared no expense making this home absolutely turnkey. Why spend 30k more on new construction with no backyard and half the upgrades! Instead you can enjoy this super energy efficient masterpiece with a well manicured front and backyard, Alumawood patio with built in mist system. Got Toys? Not only do you get the rare 3 car garage with Epoxy floors, you get easy access R.V. parking with all the hook ups. Once you step inside your new home you'll notice beautiful dark engineered wood flooring throughout the long entry and most of the high traffic areas. 31254 Windstone Dr. has a gourmet style kitchen with white Therma Foil cabinetry, stainless steel appliances, and solid easy care granite countertops. This open floor plan is perfect for those that love to entertain. Energy efficiency was a priority for the seller. There is solar system that is paid for and covers most of the electricity bill. Automatic light sensors and dimmers come throughout the interior as well as outdoor security light sensors. Tons of LED lighting, and a tankless water heater are just a few of the many features. The list is endless! See this one before it disappears!
Last Agent to Sell the Property
Clear Edge Realty License #01438097 Listed on: 10/10/2017
Last Buyer's Agent
Robert Bryant
All About Real Estate License #01880280
Home Details
Home Type
- Single Family
Est. Annual Taxes
- $8,434
Year Built
- Built in 2014
Lot Details
- 7,405 Sq Ft Lot
- South Facing Home
- Fenced
- Fence is in excellent condition
- Rectangular Lot
- Drip System Landscaping
- Front and Back Yard Sprinklers
- Private Yard
- Back and Front Yard
HOA Fees
- $21 Monthly HOA Fees
Parking
- 3 Car Garage
- Parking Available
- Three Garage Doors
- RV Access or Parking
Home Design
- Interior Block Wall
Interior Spaces
- 2,117 Sq Ft Home
- 1-Story Property
- Open Floorplan
- Wired For Data
- High Ceiling
- Ceiling Fan
- Recessed Lighting
- Formal Entry
- Family Room with Fireplace
- Family Room Off Kitchen
- L-Shaped Dining Room
- Views of Hills
- Laundry Room
Kitchen
- Open to Family Room
- Eat-In Kitchen
- Walk-In Pantry
- Convection Oven
- Gas Oven
- Gas Range
- Microwave
- Dishwasher
- Kitchen Island
- Granite Countertops
- Disposal
- Instant Hot Water
Flooring
- Wood
- Laminate
Bedrooms and Bathrooms
- 3 Main Level Bedrooms
- Walk-In Closet
- Mirrored Closets Doors
- Upgraded Bathroom
- 2 Full Bathrooms
- Granite Bathroom Countertops
- Dual Vanity Sinks in Primary Bathroom
- Low Flow Toliet
- Separate Shower
- Low Flow Shower
- Exhaust Fan In Bathroom
- Closet In Bathroom
Home Security
- Security Lights
- Carbon Monoxide Detectors
- Fire and Smoke Detector
- Fire Sprinkler System
- Firewall
Schools
- Bell Mountain Middle School
- Paloma Valley High School
Utilities
- SEER Rated 13-15 Air Conditioning Units
- Central Heating and Cooling System
- Vented Exhaust Fan
- 220 Volts in Garage
- Tankless Water Heater
Additional Features
- Covered patio or porch
- Suburban Location
Community Details
- Heritage Ranch Association, Phone Number (800) 706-7838
- Maintained Community
Listing and Financial Details
- Tax Lot 65
- Tax Tract Number 32185
- Assessor Parcel Number 480762004
Ownership History
Purchase Details
Home Financials for this Owner
Home Financials are based on the most recent Mortgage that was taken out on this home.Purchase Details
Home Financials for this Owner
Home Financials are based on the most recent Mortgage that was taken out on this home.Similar Homes in Winchester, CA
Home Values in the Area
Average Home Value in this Area
Purchase History
| Date | Buyer | Sale Price | Title Company |
|---|---|---|---|
| Ury Richard F | $418,500 | First American Title Company | |
| Boltinghouse Marvin | $340,500 | Fidelity National Title Co |
Mortgage History
| Date | Status | Borrower | Loan Amount |
|---|---|---|---|
| Open | Ury Richard F | $386,141 | |
| Previous Owner | Boltinghouse Marvin | $354,526 | |
| Previous Owner | Boltinghouse Marvin | $351,292 |
Property History
| Date | Event | Price | Change | Sq Ft Price |
|---|---|---|---|---|
| 12/08/2017 12/08/17 | Sold | $418,125 | -0.4% | $198 / Sq Ft |
| 10/24/2017 10/24/17 | Pending | -- | -- | -- |
| 10/10/2017 10/10/17 | For Sale | $419,900 | +23.5% | $198 / Sq Ft |
| 02/27/2015 02/27/15 | Sold | $340,070 | -2.8% | $163 / Sq Ft |
| 02/10/2015 02/10/15 | Pending | -- | -- | -- |
| 01/23/2015 01/23/15 | For Sale | $349,990 | -- | $167 / Sq Ft |
Tax History Compared to Growth
Tax History
| Year | Tax Paid | Tax Assessment Tax Assessment Total Assessment is a certain percentage of the fair market value that is determined by local assessors to be the total taxable value of land and additions on the property. | Land | Improvement |
|---|---|---|---|---|
| 2023 | $8,434 | $457,273 | $164,042 | $293,231 |
| 2022 | $8,363 | $448,308 | $160,826 | $287,482 |
| 2021 | $8,239 | $439,519 | $157,673 | $281,846 |
| 2020 | $8,142 | $435,014 | $156,057 | $278,957 |
| 2019 | $8,013 | $426,486 | $152,998 | $273,488 |
| 2018 | $7,553 | $418,125 | $150,000 | $268,125 |
| 2017 | $6,521 | $352,159 | $82,844 | $269,315 |
| 2016 | $6,358 | $345,255 | $81,220 | $264,035 |
| 2015 | $5,940 | $288,036 | $48,241 | $239,795 |
Agents Affiliated with this Home
-
Chris Blasic

Seller's Agent in 2017
Chris Blasic
Clear Edge Realty
(951) 212-7333
99 Total Sales
-

Buyer's Agent in 2017
Robert Bryant
All About Real Estate
(951) 252-3762
5 Total Sales
-
A
Seller's Agent in 2015
Allissa Smith
NON-MEMBER/NBA or BTERM OFFICE
Map
Source: California Regional Multiple Listing Service (CRMLS)
MLS Number: SW17232695
APN: 480-762-004
- 34908 Kooden Rd
- 34539 Velvetleaf St
- 34936 Old Vine Rd
- 34692 Bright Pine Way
- 34656 Bright Pine Way
- 31637 Meadow Ln
- 34787 Grotto Hills Dr
- 34820 Ribbon Grass Way
- 34356 Lapis Ct
- 30881 Palette Rd
- 30857 Palette Rd
- 31577 Cobalite Dr
- 31583 Cobalite Dr
- 31607 Cobalite Dr
- 31701 Angel Aura Dr
- 31614 Cobalite Dr
- 35183 Flamingo Way
- 30833 Palette Rd
- 30734 Nature Rd
- 35274 Waimea Way
- 31254 Windstone Dr
- 31242 Windstone Dr
- 31266 Windstone Dr
- 34507 Silky Dogwood Dr
- 34519 Silky Dogwood Dr
- 31230 Windstone Dr
- 31278 Windstone Dr
- 34629 Kooden Rd
- 34531 Silky Dogwood Dr
- 34726 Yellow Root St
- 34483 Silky Dogwood Dr
- 31218 Windstone Dr
- 31290 Windstone Dr
- 34641 Kooden Rd
- 34543 Silky Dogwood Dr
- 34738 Yellow Root St
- 34471 Silky Dogwood Dr
- 31277 Windstone Dr
- 34502 Silky Dogwood Dr
- 31206 Windstone Dr

