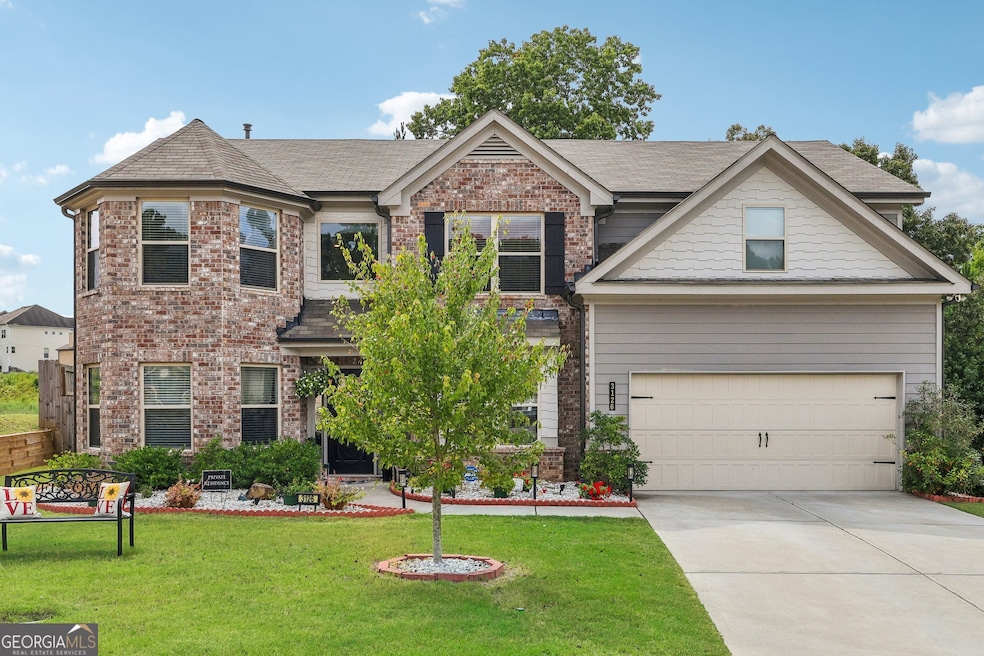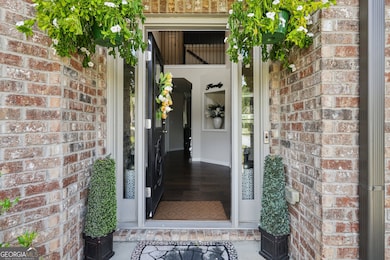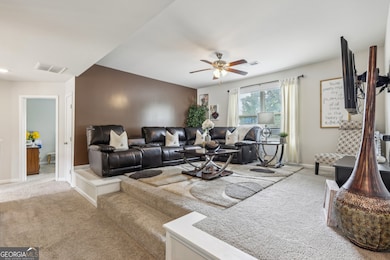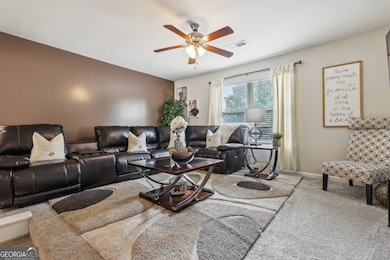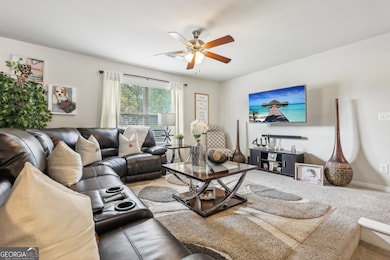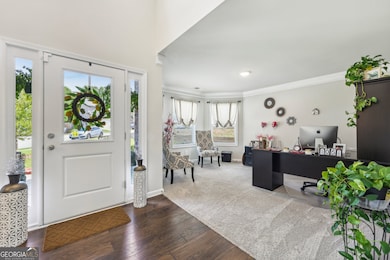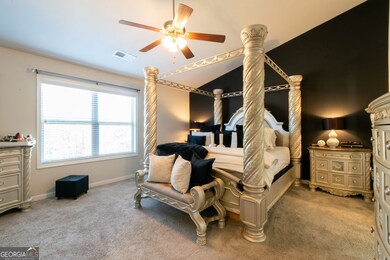3126 Cove View Ct Dacula, GA 30019
Estimated payment $2,564/month
Highlights
- Home Theater
- Vaulted Ceiling
- Community Pool
- Harbins Elementary School Rated A-
- 1 Fireplace
- Tennis Courts
About This Home
MOTIVATED SELLERS!!! CUL-DE-SAC BIG BACKYARD WHAT ARE YOU WAITING FOR!!! Come check out this amazing "Large" 5-bedroom, 3-bathroom two-story w/ LOFT home, one of the most sought-after properties in the area! With one of the largest floor plans around, it's perfect for anyone looking for space, comfort, and convenience. The main level features a grand foyer and a spacious living area, along with elegant finishes throughout. You'll love the beautiful frameless wall to wall shower (MAJOR UPGRADE) glass shower, elegant granite countertops, and stainless-steel appliances in the kitchen. The home also boasts huge walk-in closets and vaulted ceilings, adding to its charm. For entertaining, there's a VERY large backyard where you can add a fire pit, perfect for family gatherings or enjoying a quiet evening in, this place has it all. Plus, it offers a versatile floor plan that adapts to your lifestyle. Conveniently located near a brand-new playground, Starbucks, and shopping, this home truly has everything you need right at your fingertips. Don't miss your chance to make this beautiful property yours!
Home Details
Home Type
- Single Family
Est. Annual Taxes
- $1,505
Year Built
- Built in 2019
Lot Details
- 0.28 Acre Lot
- Cul-De-Sac
Parking
- Garage
Home Design
- Vinyl Siding
Interior Spaces
- 2,957 Sq Ft Home
- 2-Story Property
- Vaulted Ceiling
- 1 Fireplace
- Family Room
- Home Theater
- Laminate Flooring
- Laundry on upper level
Kitchen
- Oven or Range
- Cooktop
- Microwave
- Ice Maker
- Dishwasher
- Stainless Steel Appliances
- Disposal
Bedrooms and Bathrooms
- Walk-In Closet
- In-Law or Guest Suite
- Separate Shower
Schools
- Harbins Elementary School
- Mcconnell Middle School
- Archer High School
Utilities
- Central Heating and Cooling System
- Gas Water Heater
Community Details
Overview
- Property has a Home Owners Association
- Association fees include ground maintenance, swimming, tennis
- Harbin's Landing Subdivision
Recreation
- Tennis Courts
- Community Pool
Map
Home Values in the Area
Average Home Value in this Area
Tax History
| Year | Tax Paid | Tax Assessment Tax Assessment Total Assessment is a certain percentage of the fair market value that is determined by local assessors to be the total taxable value of land and additions on the property. | Land | Improvement |
|---|---|---|---|---|
| 2025 | $1,510 | $182,920 | $30,000 | $152,920 |
| 2024 | $1,510 | $171,720 | $30,000 | $141,720 |
| 2023 | $1,510 | $169,920 | $36,000 | $133,920 |
| 2022 | $1,510 | $149,760 | $31,600 | $118,160 |
| 2021 | $2,276 | $118,920 | $24,400 | $94,520 |
| 2020 | $4,915 | $115,000 | $24,400 | $90,600 |
| 2019 | $811 | $20,600 | $20,600 | $0 |
Property History
| Date | Event | Price | List to Sale | Price per Sq Ft | Prior Sale |
|---|---|---|---|---|---|
| 11/13/2025 11/13/25 | For Sale | $465,000 | +55.0% | $157 / Sq Ft | |
| 03/11/2020 03/11/20 | Sold | $299,990 | 0.0% | -- | View Prior Sale |
| 02/01/2020 02/01/20 | Pending | -- | -- | -- | |
| 12/11/2019 12/11/19 | For Sale | $299,990 | -- | -- |
Purchase History
| Date | Type | Sale Price | Title Company |
|---|---|---|---|
| Warranty Deed | $300,000 | -- |
Mortgage History
| Date | Status | Loan Amount | Loan Type |
|---|---|---|---|
| Open | $284,905 | New Conventional |
Source: Georgia MLS
MLS Number: 10643358
APN: 5-311-463
- 3126 Cove View Ct SE
- 3137 Cove View Ct
- 1737 Rolling View Way
- 1401 Barimore Ct
- 1262 Torrey Place
- 2920 Williams Farm Dr
- 2960 Williams Farm Dr
- 1026 Carly Joanna Ct
- 1365 Slate Bend Dr
- 1354 Slate Bend Dr
- 2827 James Henry Dr
- 2760 Jona Trail
- 469 Ralph Still Rd
- 1350 Whitley Rd
- 1432 Armende Cir
- 2650 Harbins Mill Dr
- 1210 Del Mar Club Dr
- 1373 Skipping Stone Ct
- 1365 Slate Bend Dr
- 2662 Sam Calvin Dr
- 1149 Brookton Chase Ct
- 2804 James Henry Dr
- 2784 James Henry Dr
- 2787 James Henry Dr Unit 2787 James Henry Dr #1
- 2601 Letha Still Dr
- 1206 Trophy Clb Ave
- 2590 Harbin Springs Cove
- 2500 Harbin Springs Cove
- 2611 Melton Common Dr
- 2441 Melton Common Dr
- 2583 Davis Rock Dr
- 3188 Esatham Run Dr
- 1695 Whitley Rd
- 2092 Brooks Rd SE
- 1682 Greyleaf Ln
- 1001 Jordan Rd
- 1635 River Glen Rd
