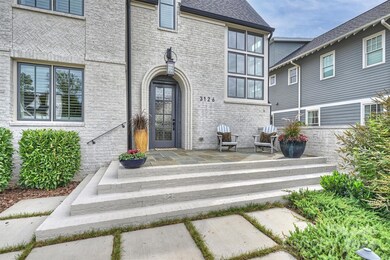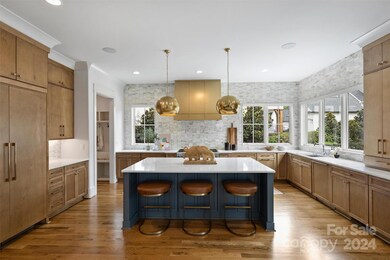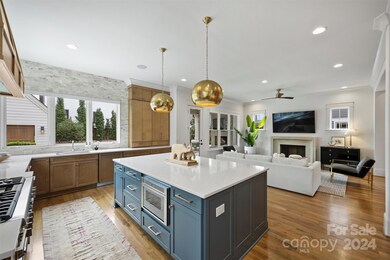
3126 Cramer Pond Dr Charlotte, NC 28205
Plaza Midwood NeighborhoodEstimated Value: $1,524,000 - $2,201,000
Highlights
- Heated Pool and Spa
- Deck
- Wooded Lot
- Open Floorplan
- Pond
- Outdoor Fireplace
About This Home
As of October 2024Fabulous European Farmhouse On Prestigious Cramer Pond Dr! Crafted By Grandfather Homes As The Builder’s Own Personal Residence. Enjoy A Fully Fenced Yard With A Heated Salt Water Pool, Spa, & A Covered Terrace With A Wood-Burning Fireplace! Plus, A 2-Car Detached Garage & A Bonus Room With A Kitchenette Above The Porte Cochère! Inside, The Open Floor Plan Flows Effortlessly From The Cozy Family Room To The Gourmet Kitchen, Featuring A Large Island, Thermador Appliances, A Walk-In Pantry, & A Mudroom With A Built-In Drop Zone. On The Main Level, You’ll Find An Office Or Guest Suite With A Full Bath—Perfect For Working From Home Or Hosting Guests. Upstairs, The Primary Suite Boasts A Spa-Like Bathroom With Dual Sinks, A Soaking Tub, An Oversized Tile Shower, & A Walk-In Closet. Beautiful Oak Floors, Custom Landscaping, Soft-Close Cabinetry, & Heavy Trim Work Complete This Exceptional Home. Don’t Miss Your Chance To Own One Of The Most Stunning Properties In Plaza Midwood's Cramer Pond!
Last Agent to Sell the Property
Savvy + Co Real Estate Brokerage Email: Jeff@JeffKingRealtor.com License #236333 Listed on: 09/13/2024
Home Details
Home Type
- Single Family
Est. Annual Taxes
- $9,863
Year Built
- Built in 2019
Lot Details
- Privacy Fence
- Back Yard Fenced
- Level Lot
- Wooded Lot
- Property is zoned N1-A
Parking
- 2 Car Detached Garage
- Porte-Cochere
- Garage Door Opener
- Driveway
Home Design
- European Architecture
- Farmhouse Style Home
- Brick Exterior Construction
Interior Spaces
- 2-Story Property
- Open Floorplan
- Wet Bar
- Built-In Features
- Ceiling Fan
- Wood Burning Fireplace
- Gas Fireplace
- Mud Room
- Entrance Foyer
- Great Room with Fireplace
- Crawl Space
Kitchen
- Gas Oven
- Gas Range
- Range Hood
- Microwave
- Plumbed For Ice Maker
- Dishwasher
- Kitchen Island
- Disposal
Flooring
- Wood
- Tile
Bedrooms and Bathrooms
- Split Bedroom Floorplan
- Walk-In Closet
- Garden Bath
Pool
- Heated Pool and Spa
- Heated In Ground Pool
- Saltwater Pool
Outdoor Features
- Pond
- Deck
- Covered patio or porch
- Fireplace in Patio
- Outdoor Fireplace
- Terrace
Schools
- Shamrock Gardens Elementary School
- Eastway Middle School
- Garinger High School
Utilities
- Forced Air Heating and Cooling System
- Heating System Uses Natural Gas
- Gas Water Heater
- Cable TV Available
Listing and Financial Details
- Assessor Parcel Number 095-043-60
Community Details
Recreation
- Recreation Facilities
- Community Playground
- Dog Park
- Trails
Additional Features
- Midwood Subdivision
- Card or Code Access
Ownership History
Purchase Details
Home Financials for this Owner
Home Financials are based on the most recent Mortgage that was taken out on this home.Purchase Details
Home Financials for this Owner
Home Financials are based on the most recent Mortgage that was taken out on this home.Purchase Details
Home Financials for this Owner
Home Financials are based on the most recent Mortgage that was taken out on this home.Similar Homes in Charlotte, NC
Home Values in the Area
Average Home Value in this Area
Purchase History
| Date | Buyer | Sale Price | Title Company |
|---|---|---|---|
| Kelly Joshua David | $2,175,000 | None Listed On Document | |
| Ewers Matthew | -- | Fidelity National Title | |
| Grandfather Homesinc | $275,000 | None Available |
Mortgage History
| Date | Status | Borrower | Loan Amount |
|---|---|---|---|
| Previous Owner | Ewers Matthew T | $350,000 | |
| Previous Owner | Ewers Matthew | $936,000 | |
| Previous Owner | Grandfather Homes Inc | $919,200 | |
| Previous Owner | Grandfather Homesinc | $544,000 |
Property History
| Date | Event | Price | Change | Sq Ft Price |
|---|---|---|---|---|
| 10/01/2024 10/01/24 | Sold | $2,175,000 | +24.3% | $652 / Sq Ft |
| 09/13/2024 09/13/24 | For Sale | $1,750,000 | 0.0% | $525 / Sq Ft |
| 01/31/2022 01/31/22 | Rented | $8,000 | 0.0% | -- |
| 11/17/2021 11/17/21 | For Rent | $8,000 | 0.0% | -- |
| 11/05/2021 11/05/21 | Off Market | $8,000 | -- | -- |
| 11/05/2021 11/05/21 | For Rent | $8,000 | -- | -- |
Tax History Compared to Growth
Tax History
| Year | Tax Paid | Tax Assessment Tax Assessment Total Assessment is a certain percentage of the fair market value that is determined by local assessors to be the total taxable value of land and additions on the property. | Land | Improvement |
|---|---|---|---|---|
| 2023 | $9,863 | $1,325,700 | $325,000 | $1,000,700 |
| 2022 | $8,974 | $916,900 | $275,000 | $641,900 |
| 2021 | $8,963 | $916,900 | $275,000 | $641,900 |
| 2020 | $8,955 | $691,400 | $275,000 | $416,400 |
| 2019 | $6,764 | $691,400 | $275,000 | $416,400 |
| 2018 | $1,640 | $0 | $0 | $0 |
Agents Affiliated with this Home
-
Jeffrey King

Seller's Agent in 2024
Jeffrey King
Savvy + Co Real Estate
(704) 332-7309
73 in this area
141 Total Sales
-
Kris Kjeldsen

Buyer's Agent in 2024
Kris Kjeldsen
Ivester Jackson Distinctive Properties
(704) 572-0338
2 in this area
81 Total Sales
-
Matt Ewers

Seller's Agent in 2022
Matt Ewers
Grandfather Homes Inc.
(704) 201-2889
8 in this area
60 Total Sales
-
Missy Bagley

Seller Co-Listing Agent in 2022
Missy Bagley
Grandfather Homes Inc.
(336) 953-2098
7 in this area
45 Total Sales
Map
Source: Canopy MLS (Canopy Realtor® Association)
MLS Number: 4181206
APN: 095-043-60
- 3242 Maymont Place
- 1711 Brook Rd
- 1745 Matheson Ave
- 1614 Brook Rd
- 2840 Georgia Ave
- 1733 Matheson Ave
- 2526 Fort St
- 2200 Stratford Ave
- 2338 Mecklenburg Ave
- 2115 Mecklenburg Ave
- 2400 Mecklenburg Ave
- 1508 Matheson Ave
- 3020 Georgia Ave
- 3119 Knowlton Ln
- 2841 Attaberry Dr
- 1400 Matheson Ave
- 1529 Beckwith Place
- 2529 Daniel St
- 3031 Attaberry Dr
- 2306 Club Rd
- 3126 Cramer Pond Dr Unit 11
- 3130 Cramer Pond Dr
- 3122 Cramer Pond Dr
- 3225 Maymont Place
- 2733 Country Club Ln
- 3237 Maymont Place
- 3237 Maymont Place Unit 19
- 3134 Cramer Pond Dr Unit 9
- 3231 Maymont Place
- 3241 Maymont Place
- 3241 Maymont Place Unit 20
- 3245 Maymont Place
- 3245 Maymont Place Unit 21
- 3249 Maymont Place
- 3115 Cramer Pond Dr Unit 4
- 3115 Cramer Pond Dr
- 3135 Cramer Pond Dr Unit 8
- 3218 Maymont Place Unit 34
- 2805 Fort St
- 2723 Fort St






