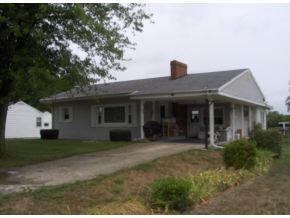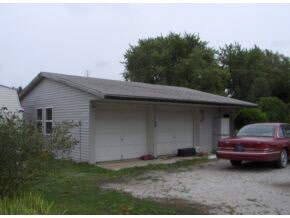
3126 E State Road 14 Rochester, IN 46975
Highlights
- 0.57 Acre Lot
- Baseboard Heating
- Carpet
- 1-Story Property
About This Home
As of October 2012A great home for the family with two bedrooms a full basement with a summer kitchen, large two car garage on a large lot. this home to be sold at auction watch for open house or call office for a showing.. Duke Natural
Last Agent to Sell the Property
JOHN GARRETT
MANITOU REALTY and AUCTION, INC. Listed on: 08/06/2012
Home Details
Home Type
- Single Family
Est. Annual Taxes
- $608
Year Built
- Built in 1950
Lot Details
- 0.57 Acre Lot
- Lot Dimensions are 75 x 330
Home Design
- Stucco Exterior
- Vinyl Construction Material
Interior Spaces
- 1-Story Property
- Basement Fills Entire Space Under The House
Flooring
- Carpet
- Vinyl
Bedrooms and Bathrooms
- 2 Bedrooms
- 1 Full Bathroom
Parking
- 2 Car Garage
- Carport
Utilities
- Window Unit Cooling System
- Baseboard Heating
Listing and Financial Details
- Assessor Parcel Number 25-07-10-435-004.000-009
Ownership History
Purchase Details
Home Financials for this Owner
Home Financials are based on the most recent Mortgage that was taken out on this home.Similar Home in Rochester, IN
Home Values in the Area
Average Home Value in this Area
Purchase History
| Date | Type | Sale Price | Title Company |
|---|---|---|---|
| Deed | $49,000 | First Federal Savings Bank |
Property History
| Date | Event | Price | Change | Sq Ft Price |
|---|---|---|---|---|
| 07/14/2025 07/14/25 | For Sale | -- | -- | -- |
| 07/11/2025 07/11/25 | For Sale | $119,700 | +144.3% | $113 / Sq Ft |
| 10/19/2012 10/19/12 | Sold | $49,000 | 0.0% | $46 / Sq Ft |
| 09/19/2012 09/19/12 | Pending | -- | -- | -- |
| 08/06/2012 08/06/12 | For Sale | $49,000 | -- | $46 / Sq Ft |
Tax History Compared to Growth
Tax History
| Year | Tax Paid | Tax Assessment Tax Assessment Total Assessment is a certain percentage of the fair market value that is determined by local assessors to be the total taxable value of land and additions on the property. | Land | Improvement |
|---|---|---|---|---|
| 2024 | $752 | $119,700 | $26,300 | $93,400 |
| 2023 | $759 | $120,700 | $26,300 | $94,400 |
| 2022 | $792 | $113,200 | $26,300 | $86,900 |
| 2021 | $699 | $104,600 | $26,300 | $78,300 |
| 2020 | $785 | $108,700 | $26,300 | $82,400 |
| 2019 | $682 | $105,100 | $26,300 | $78,800 |
| 2018 | $576 | $96,100 | $26,300 | $69,800 |
| 2017 | $550 | $96,800 | $26,300 | $70,500 |
| 2016 | $598 | $96,800 | $26,300 | $70,500 |
| 2014 | $478 | $95,200 | $26,300 | $68,900 |
| 2013 | $478 | $93,600 | $26,300 | $67,300 |
Agents Affiliated with this Home
-
Chad Metzger

Seller's Agent in 2025
Chad Metzger
Metzger Property Services, LLC
(260) 982-9050
8 in this area
550 Total Sales
-
J
Seller's Agent in 2012
JOHN GARRETT
MANITOU REALTY and AUCTION, INC.
-
Gwen Hornstein

Buyer's Agent in 2012
Gwen Hornstein
Rochester Realty, LLC
(574) 835-0265
157 in this area
253 Total Sales
Map
Source: Indiana Regional MLS
MLS Number: 1007908
APN: 25-07-10-435-004.000-009
- 3215 Barrett Rd
- 3920 E State Road 14
- 2807 Barrett Rd
- 3515 Gregory Farm Village
- 2601 Barrett Rd
- Island 2
- 3120 Country Club Dr E
- 3105 Country Club Dr E
- 2910 Country Club Dr E
- 2124 Boulevard St
- 2502 Wolfs Point Dr
- 1620 Colonial Dr
- 2122 Wolfs Point Dr
- 2109 Ball Ct
- 2511 Captains Ct
- 2617 Park Place
- 1710 Ewing Rd
- 2014 Fords Ct
- 1506 Arrowhead Dr
- 2723 Westside Rd

