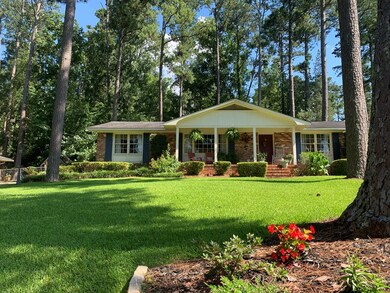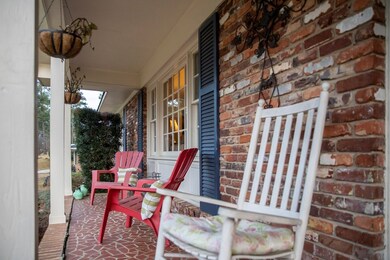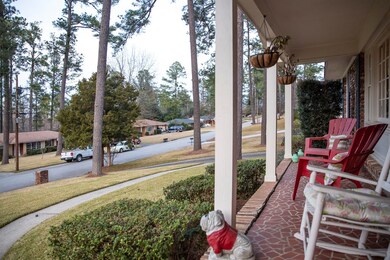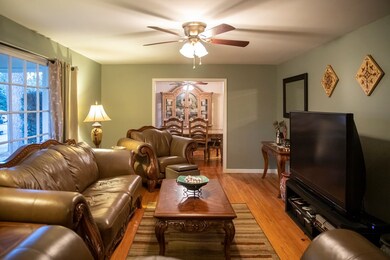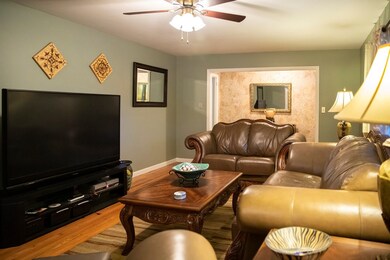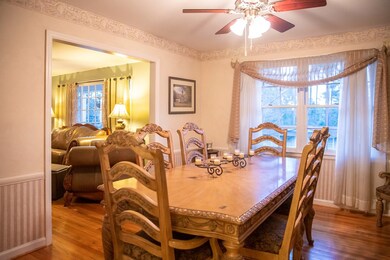
3126 Sussex Rd Augusta, GA 30909
West Augusta NeighborhoodEstimated Value: $284,790 - $353,000
Highlights
- Ranch Style House
- 1 Fireplace
- 2 Car Attached Garage
- Wood Flooring
- No HOA
- Brick Veneer
About This Home
As of September 2019100% Brick Ranch in the desirable and highly sought after Brynwood Area! Moments from Washington rd and Easy access to I-20 for commuting! Great Masters Rental Potential -> less than 2 miles to the National = Hole IN ONE! Home has been well maintained by the owners. Beautifully Landscaped yard with 6 zone rainbird irrigation system. Large rooms with hardwood floors. The living room has a large picture window overlooking the beautiful front lawn. Den boasts a wood burning fireplace and opens with french doors onto the patio area that is your private oasis! Perfect place to unwind from the day and grill with friends. Master bedroom has 2 closets and an ensuite bathroom. The second bath has been updated. Hot water heater new in 2010 40 gallon Rheem!
Last Listed By
Weichert, Realtors - Pendarvis Co. License #SC84339 Listed on: 02/11/2019

Home Details
Home Type
- Single Family
Year Built
- Built in 1960
Lot Details
- 0.38 Acre Lot
- Landscaped
- Level Lot
- Front and Back Yard Sprinklers
- Garden
Parking
- 2 Car Attached Garage
- Carport
- Driveway
Home Design
- Ranch Style House
- Brick Veneer
- Composition Roof
Interior Spaces
- 1,988 Sq Ft Home
- Ceiling Fan
- 1 Fireplace
- Crawl Space
- Washer and Gas Dryer Hookup
Kitchen
- Self-Cleaning Oven
- Cooktop
- Dishwasher
Flooring
- Wood
- Carpet
- Tile
Bedrooms and Bathrooms
- 3 Bedrooms
- 2 Full Bathrooms
Attic
- Attic Floors
- Storage In Attic
- Pull Down Stairs to Attic
Outdoor Features
- Patio
Utilities
- Central Air
- Heat Pump System
- Gas Water Heater
Community Details
- No Home Owners Association
Listing and Financial Details
- Assessor Parcel Number 0242150000
- $1,000 Seller Concession
Ownership History
Purchase Details
Home Financials for this Owner
Home Financials are based on the most recent Mortgage that was taken out on this home.Purchase Details
Home Financials for this Owner
Home Financials are based on the most recent Mortgage that was taken out on this home.Purchase Details
Home Financials for this Owner
Home Financials are based on the most recent Mortgage that was taken out on this home.Purchase Details
Home Financials for this Owner
Home Financials are based on the most recent Mortgage that was taken out on this home.Purchase Details
Purchase Details
Purchase Details
Similar Homes in Augusta, GA
Home Values in the Area
Average Home Value in this Area
Purchase History
| Date | Buyer | Sale Price | Title Company |
|---|---|---|---|
| Saunders Katherine M | $189,000 | -- | |
| Beckham Thomas J | $158,500 | -- | |
| Carroll John C | -- | -- | |
| Carroll Chad | $111,000 | -- | |
| First Mtg Strategies Group Inc | $105,000 | -- | |
| Pressley Johnny | $76,000 | -- | |
| Collier Betty Rose | -- | -- |
Mortgage History
| Date | Status | Borrower | Loan Amount |
|---|---|---|---|
| Open | Saunders Katherine M | $179,550 | |
| Previous Owner | Beckham Thomas J | $155,628 | |
| Previous Owner | Carroll John C | $136,000 | |
| Previous Owner | Carroll Chad | $24,000 | |
| Previous Owner | Carroll Chad | $109,285 |
Property History
| Date | Event | Price | Change | Sq Ft Price |
|---|---|---|---|---|
| 09/06/2019 09/06/19 | Sold | $189,000 | 0.0% | $95 / Sq Ft |
| 08/29/2019 08/29/19 | Pending | -- | -- | -- |
| 02/11/2019 02/11/19 | For Sale | $189,000 | +19.2% | $95 / Sq Ft |
| 07/13/2015 07/13/15 | Sold | $158,500 | -0.9% | $81 / Sq Ft |
| 05/20/2015 05/20/15 | Pending | -- | -- | -- |
| 04/14/2015 04/14/15 | For Sale | $159,899 | -- | $82 / Sq Ft |
Tax History Compared to Growth
Tax History
| Year | Tax Paid | Tax Assessment Tax Assessment Total Assessment is a certain percentage of the fair market value that is determined by local assessors to be the total taxable value of land and additions on the property. | Land | Improvement |
|---|---|---|---|---|
| 2024 | -- | $111,844 | $16,000 | $95,844 |
| 2023 | $2,505 | $106,548 | $16,000 | $90,548 |
| 2022 | $2,795 | $90,665 | $16,000 | $74,665 |
| 2021 | $2,548 | $75,036 | $16,000 | $59,036 |
| 2020 | $2,352 | $64,894 | $14,000 | $50,894 |
| 2019 | $2,495 | $64,894 | $14,000 | $50,894 |
| 2018 | $2,513 | $64,894 | $14,000 | $50,894 |
| 2017 | $2,458 | $64,894 | $14,000 | $50,894 |
| 2016 | $2,411 | $64,894 | $14,000 | $50,894 |
| 2015 | $2,313 | $64,894 | $14,000 | $50,894 |
| 2014 | $2,316 | $64,894 | $14,000 | $50,894 |
Agents Affiliated with this Home
-
Summers Pendarvis

Seller's Agent in 2019
Summers Pendarvis
Weichert, Realtors - Pendarvis Co.
(803) 645-4176
1 in this area
139 Total Sales
-
C
Seller's Agent in 2015
Chris Perdue
Keller Williams Realty Augusta
-
M
Buyer's Agent in 2015
Maria Vaill
ERA Sunrise Realty
Map
Source: Aiken Association of REALTORS®
MLS Number: 105968
APN: 0242150000
- 3121 Sussex Rd Unit RI
- 642 Canterbury Dr
- 3125 Edinburgh Dr
- 3203 Wheeler Rd
- 510 Norwich Rd
- 521 Winchester Dr
- 5 Prather Woods Ln
- 3209 Ramsgate Rd
- 3218 Ramsgate Rd
- 3215 Ramsgate Rd
- 3222 Ramsgate Rd
- 3221 Ramsgate Rd
- 750 Lancaster Rd
- 3086 Westwood Rd
- 3084 Westwood Rd
- 3082 Westwood Rd
- 570 Martin Ln
- 3055 Hillsdale Dr
- 609 Carlton Dr
- 2 Highgate Cir
- 3126 Sussex Rd
- 3128 Sussex Rd
- 632 Canterbury Dr
- 3125 Exeter Rd
- 3127 Exeter Rd
- 3122 Sussex Rd
- 3125 Sussex Rd
- 3123 Sussex Rd
- 3127 Sussex Rd
- 3123 Exeter Rd
- 3129 Exeter Rd
- 3121 Sussex Rd
- 3120 Sussex Rd
- 599 Canterbury Dr
- 3121 Exeter Rd
- 626 Canterbury Dr
- 635 Canterbury Dr
- 633 Canterbury Dr
- 637 Canterbury Dr
- 631 Canterbury Dr

