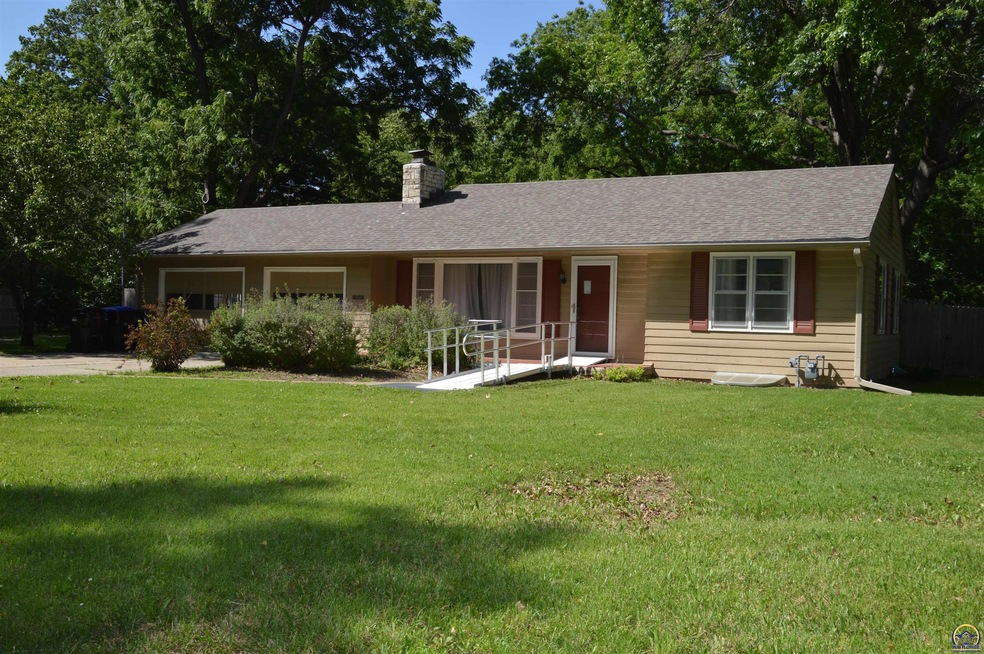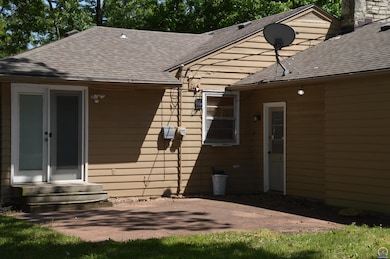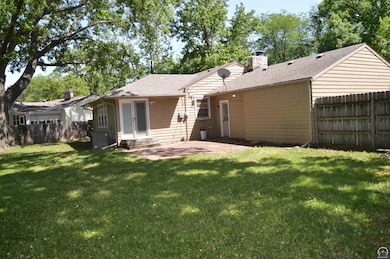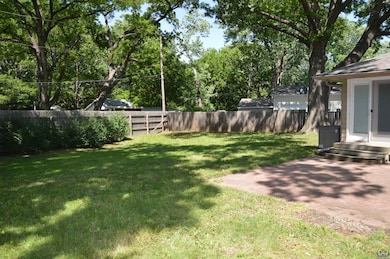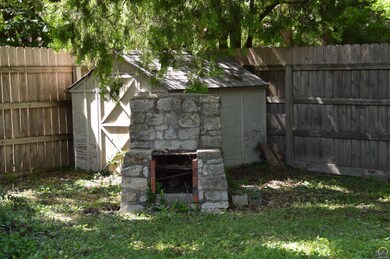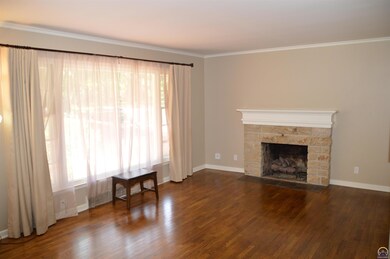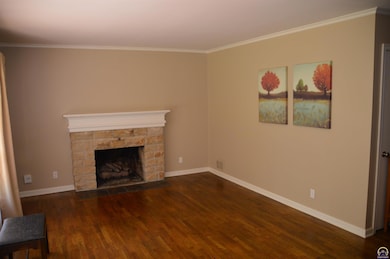
3126 SW 18th St Topeka, KS 66604
Central Topeka NeighborhoodHighlights
- Recreation Room
- Wood Flooring
- 2 Car Attached Garage
- Ranch Style House
- No HOA
- Forced Air Heating and Cooling System
About This Home
As of July 2022Beautiful home in a picturesque neighborhood with a private feel. Newer light fixtures, updated kitchen and tons of character. Hardwood floors with a recently remodeled basement. Big front yard with 6 ft privacy fence in back. Huge Family room off the dining room with countless possibilities. Leaf proof gutters and an oversized garage for any size family.
Last Agent to Sell the Property
Berkshire Hathaway First License #SP00227116 Listed on: 06/14/2022

Co-Listed By
Timothy Coonce
Berkshire Hathaway First License #00247573
Home Details
Home Type
- Single Family
Est. Annual Taxes
- $2,387
Year Built
- Built in 1950
Lot Details
- Lot Dimensions are 104 x 130
- Privacy Fence
- Fenced
- Paved or Partially Paved Lot
Parking
- 2 Car Attached Garage
Home Design
- Ranch Style House
- Frame Construction
- Composition Roof
- Stick Built Home
Interior Spaces
- 1,800 Sq Ft Home
- Gas Fireplace
- Family Room
- Living Room with Fireplace
- Dining Room
- Recreation Room
- Laundry Room
Kitchen
- Electric Range
- Microwave
- Disposal
Flooring
- Wood
- Carpet
Bedrooms and Bathrooms
- 3 Bedrooms
- 2 Full Bathrooms
Partially Finished Basement
- Basement Fills Entire Space Under The House
- Laundry in Basement
Outdoor Features
- Patio
- Storage Shed
Schools
- Whitson Elementary School
- French Middle School
- Topeka West High School
Utilities
- Forced Air Heating and Cooling System
Community Details
- No Home Owners Association
- Crescent Lawn A Subdivision
Listing and Financial Details
- Assessor Parcel Number 45947
Ownership History
Purchase Details
Home Financials for this Owner
Home Financials are based on the most recent Mortgage that was taken out on this home.Purchase Details
Purchase Details
Purchase Details
Home Financials for this Owner
Home Financials are based on the most recent Mortgage that was taken out on this home.Similar Homes in Topeka, KS
Home Values in the Area
Average Home Value in this Area
Purchase History
| Date | Type | Sale Price | Title Company |
|---|---|---|---|
| Warranty Deed | -- | Kansas Secured Title | |
| Interfamily Deed Transfer | -- | None Available | |
| Interfamily Deed Transfer | -- | None Available | |
| Deed | -- | Lawyers Title Of Topeka Inc |
Mortgage History
| Date | Status | Loan Amount | Loan Type |
|---|---|---|---|
| Open | $194,370 | VA | |
| Previous Owner | $99,000 | New Conventional |
Property History
| Date | Event | Price | Change | Sq Ft Price |
|---|---|---|---|---|
| 07/25/2022 07/25/22 | Sold | -- | -- | -- |
| 06/17/2022 06/17/22 | Pending | -- | -- | -- |
| 06/14/2022 06/14/22 | For Sale | $190,000 | +52.1% | $106 / Sq Ft |
| 01/24/2013 01/24/13 | Sold | -- | -- | -- |
| 01/11/2013 01/11/13 | Pending | -- | -- | -- |
| 09/13/2012 09/13/12 | For Sale | $124,900 | -- | $83 / Sq Ft |
Tax History Compared to Growth
Tax History
| Year | Tax Paid | Tax Assessment Tax Assessment Total Assessment is a certain percentage of the fair market value that is determined by local assessors to be the total taxable value of land and additions on the property. | Land | Improvement |
|---|---|---|---|---|
| 2025 | $3,444 | $25,497 | -- | -- |
| 2023 | $3,444 | $22,908 | $0 | $0 |
| 2022 | $2,494 | $16,722 | $0 | $0 |
| 2021 | $2,387 | $15,202 | $0 | $0 |
| 2020 | $2,291 | $14,759 | $0 | $0 |
| 2019 | $2,236 | $14,329 | $0 | $0 |
| 2018 | $2,172 | $13,912 | $0 | $0 |
| 2017 | $2,133 | $13,639 | $0 | $0 |
| 2014 | $2,154 | $13,639 | $0 | $0 |
Agents Affiliated with this Home
-
Tyler Johnson

Seller's Agent in 2022
Tyler Johnson
Berkshire Hathaway First
(785) 383-8792
21 in this area
180 Total Sales
-
T
Seller Co-Listing Agent in 2022
Timothy Coonce
Berkshire Hathaway First
-
Beverley Masters

Buyer's Agent in 2022
Beverley Masters
TopCity Realty, LLC
(785) 214-2701
4 in this area
49 Total Sales
-
Erica Lichtenauer

Seller's Agent in 2013
Erica Lichtenauer
Countrywide Realty, Inc.
(785) 554-7311
12 in this area
318 Total Sales
-
Patrick Habiger

Buyer's Agent in 2013
Patrick Habiger
KW One Legacy Partners, LLC
(785) 220-6977
48 in this area
530 Total Sales
Map
Source: Sunflower Association of REALTORS®
MLS Number: 224465
APN: 141-02-0-30-01-015-000
- 1714 SW Pembroke Ln
- 1844 SW Collins Ave
- 1714 SW Collins Ave
- 2031 SW Oakley Ave
- 1915 SW Webster Ave
- 1628 SW Randolph Ave
- 1932 SW Randolph Ave
- 1738 SW Mission Ave
- 1819 SW Mission Ave
- 2410 SW Sunset Ct
- 1609 SW Wayne Ave
- 1264 SW Lakeside Dr
- 4401 SW Connemara Ln
- 4405 SW Connemara Ln
- 3617 SW Avalon Ln
- 1533 SW MacVicar Ave
- 2303 SW High Ave
- 1316 SW High Ave
- 3725 SW Huntoon St
- 4321 SW Holly Ln
