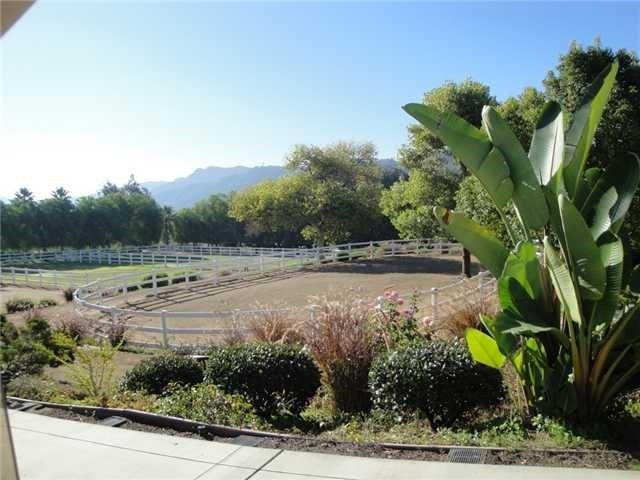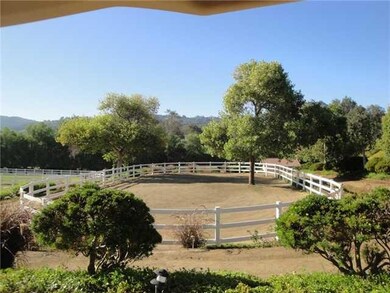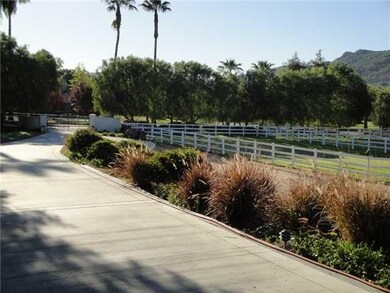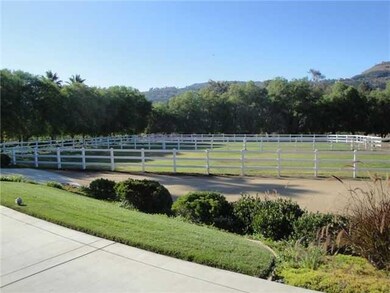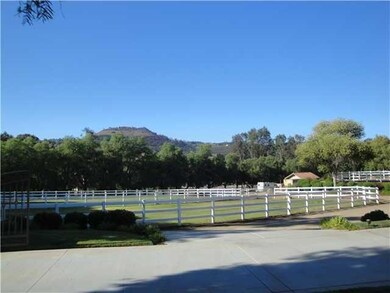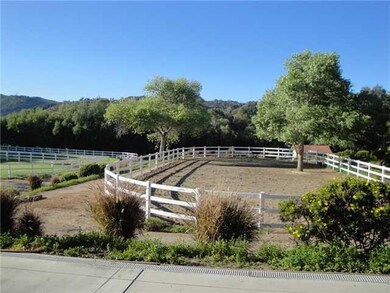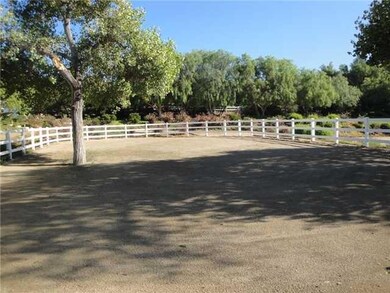
31264 Via Margarita Bonsall, CA 92003
Estimated Value: $1,096,000 - $2,318,872
Highlights
- Barn
- Corral
- Mountain View
- Horse Property
- RV Gated
- Corner Lot
About This Home
As of April 2012Amazing Horse Ranch Estate Located in the Highly Desirable Saratoga Estates w/ Fantastic Views. Saratoga Estates Community Features a Dedicated Horse Trail System. The inside of this 1 Story Home Includes Saltillo Tiles, Neutral Carpet & Designer Paint Throughout. There is a Great Room, Gourmet Kitchen, Formal Dining Room & Highly Upgraded Master Suite. The Outside of the Home Includes, 2 Pastures, Professional Arena, (4) 24'x 24' Horse Stalls, Tack Room & Hay Storage Barn. Animal designation of "L". [Supplement]: There is even a Workshop Behind the 3 Car Garage has Includes Water & Electric. This Private Gated Horse Ranch Estate is Perfect for the Equestrian Lover. This Professionally Landscaped Property has 2.56 Acres of Useable Land Including 2 Lush Pastures that could be Divided, Professional Arena w/ Washed Concrete Sand, (4) 24'x 24' Horse Stalls, Tack Room & Hay Storage Barn, Wash Rack for 2 Horses, Concrete Pad for RV Parking or Horse Trailer & Private Entrance to Community Riding Trails. There is even a Service Entrance Separate from the Main Gated Entrance. Behind the 3 Car Garage there is a Workshop which Includes Water & Electric. Perfect for an Office, Art Studio or Storage Room. As you Approach the Main House there is a Lovely Patio Area. Perfect for Enjoying the Views of the Valleys, Mountains & Horses. The Inside of the Home Includes Saltillo Tile, Neutral Colored Carpet & Designer Paint throughout. There is a Guest Room off the Entry which Includes a Brick Fireplace & has 2 Entrances into this Room. The Formal Dining Area also has a Brick Fireplace. There is an Extra Large Great Room which Includes Crown Molding, Oversized Baseboards & a Sliding Glass Door to 1 of Multiple Patios. The Gourmet Kitchen Includes Double Oven, Large Stainless Steel Sink, Breakfast Bar w/ Nook, Plenty of Counter & Cabinet Space for the Chef in the Family. For Your Convenience the Laundry Room is Located Right off of the Kitchen. The Master Suite Includes Crown Molding, Oversized Baseboards, Walk in Closet w/ Custom Built Organizer, Granite Counter w/ Dual Sinks, Sunk-in Jetted Tub, Extra Large Travertine Shower w/ Dual shower heads & garden window looking out to your private backyard. There is even a door & slider to take you out to the large patio & pool sized backyard. Not to mention the beautiful views from all rooms in this home.
Last Agent to Sell the Property
Berkshire Hathaway HomeService License #00996458 Listed on: 03/01/2011

Home Details
Home Type
- Single Family
Year Built
- Built in 1977
Lot Details
- Corner Lot
- Level Lot
- Sprinklers on Timer
- Property is zoned A70
Parking
- 3 Car Attached Garage
- 10 Open Parking Spaces
- Attached Carport
- Parking Available
- Garage Door Opener
- RV Gated
Home Design
- Fire Rated Drywall
- Concrete Roof
- Wood Siding
- Concrete Perimeter Foundation
- Stucco
Interior Spaces
- 2,501 Sq Ft Home
- 1-Story Property
- Fireplace
- Great Room
- Workshop
- Mountain Views
Kitchen
- Breakfast Area or Nook
- Dishwasher
- Disposal
Flooring
- Brick
- Carpet
- Tile
- Vinyl
Bedrooms and Bathrooms
- 4 Bedrooms
Laundry
- Laundry Room
- Electric Dryer Hookup
Outdoor Features
- Horse Property
- Slab Porch or Patio
- Fire Pit
- Shed
- Outbuilding
Utilities
- Cooling Available
- Forced Air Heating System
- Air Source Heat Pump
- Phone System
- Satellite Dish
Additional Features
- Barn
- Corral
Listing and Financial Details
- Assessor Parcel Number 1273002700
Community Details
Overview
- Property has a Home Owners Association
- Self Managed John Jacob Association, Phone Number (760) 636-4290
Recreation
- Horse Trails
Similar Homes in Bonsall, CA
Home Values in the Area
Average Home Value in this Area
Property History
| Date | Event | Price | Change | Sq Ft Price |
|---|---|---|---|---|
| 04/11/2012 04/11/12 | Sold | $825,000 | -6.8% | $330 / Sq Ft |
| 03/12/2012 03/12/12 | Pending | -- | -- | -- |
| 03/01/2011 03/01/11 | For Sale | $885,000 | -- | $354 / Sq Ft |
Tax History Compared to Growth
Agents Affiliated with this Home
-
Beverly Holtz

Seller's Agent in 2012
Beverly Holtz
Berkshire Hathaway HomeService
(760) 634-1111
36 Total Sales
-
Glenn Holtz

Seller Co-Listing Agent in 2012
Glenn Holtz
Berkshire Hathaway HomeService
(760) 518-3511
30 Total Sales
-
Pam Tushak

Buyer's Agent in 2012
Pam Tushak
LPT Realty
(760) 518-0026
7 in this area
44 Total Sales
Map
Source: California Regional Multiple Listing Service (CRMLS)
MLS Number: 110012400
APN: 127-300-27-00
- 31340 Cottontail Ln
- 30467 Vía Maria Elena
- 31827 Wrightwood Rd
- 30477 Via Maria Elena
- 7102 Via Mariposa Norte
- 3309 San Rey Ln
- 7234 Via Mariposa Sur
- 32070 Via Vera
- 0 Chisholm Trail Unit NDP2400890
- 0 Camino Del Rey Unit NDP2504488
- 31550 Afton Farms Ln
- 77 Via Larga Vista
- 24 Via Alta Vista
- 5884 Redondo Dr
- 6731 Via de la Reina
- 33 Via Casitas
- 5955 Lake Vista Dr
- 30409 Disney Ln
- 31350 Lake Vista Cir
- 6020 Lake Vista Dr
- 31264 Via Margarita
- 6511 Camino Del Rey
- 0 Cottontail Ln Unit 180027635
- 0 Cottontail Ln Unit T08133548
- 0 Cottontail Ln Unit SW14138536
- 0 Cottontail Ln Unit 100065794
- 0 Cottontail Ln Unit 140001845
- 0 Cottontail Ln Unit 140007979
- 0 Cottontail Ln Unit 150039397
- 6572 Camino Del Rey
- 31238 Via Margarita
- 31223 Via Margarita Unit 1161
- 31223 Via Margarita
- 31251 Via Margarita Unit 1
- 6463 Camino Del Rey
- 31216 Via Margarita
- 6580 Camino Del Rey
- 31203 Via Margarita
- 6457 Camino Del Rey
- 6431 Camino Del Rey
