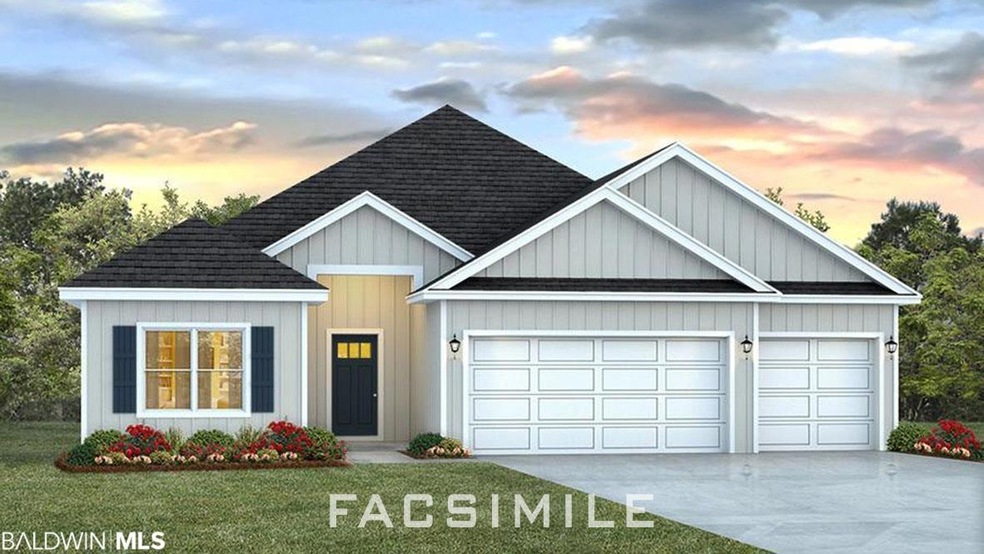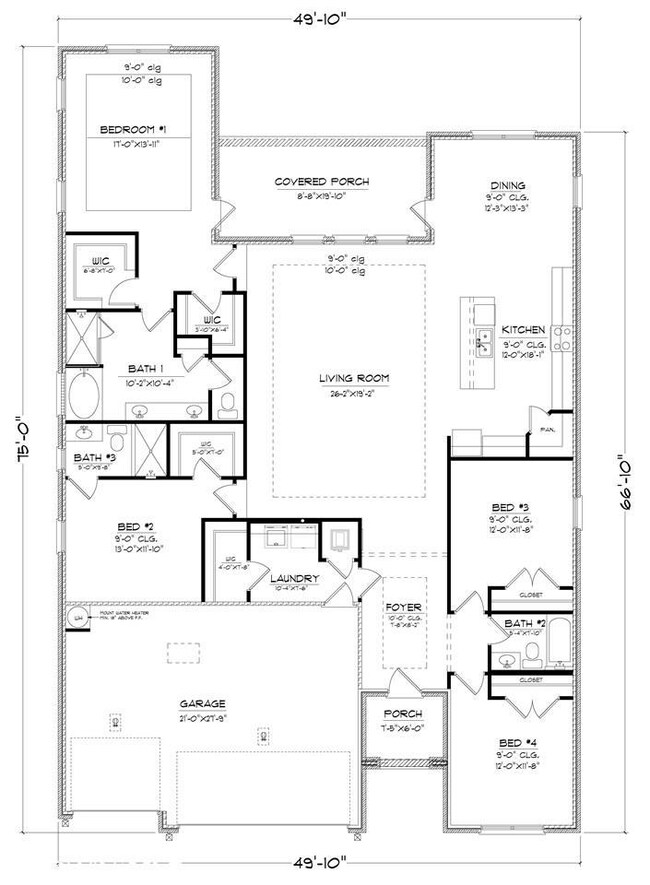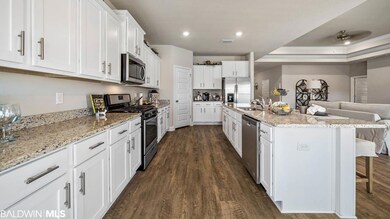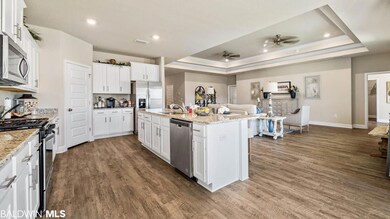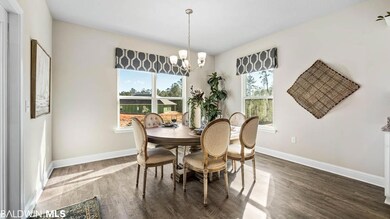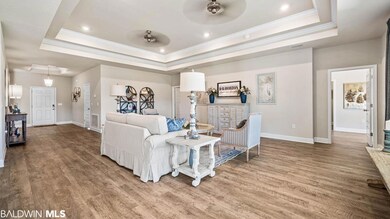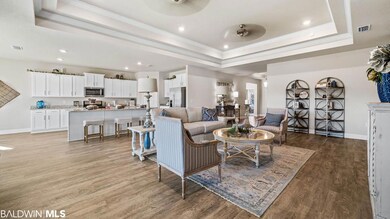
31268 Semper Dr Spanish Fort, AL 36527
Timbercreek NeighborhoodEstimated Value: $415,189 - $446,000
Highlights
- Fitness Center
- New Construction
- Craftsman Architecture
- Rockwell Elementary School Rated A
- FORTIFIED Gold
- Corner Lot
About This Home
As of June 2022The #1 Selling Community in Baldwin County. This is a newly constructed Hawthorne 3-car garage floor plan that will be completed in Late May 2022. As you enter the home, the foyer leads to the fabulous open concept Living/Kitchen area featuring granite counter tops, a deep stainless undermount sink, stainless appliances, a gas range, a spacious pantry and island that overlooks the family room which is accented with beautiful trayed ceilings. The master suite also has trayed ceilings and a roomy master bathroom with two walk-in closets, granite tops with undermount double bowl vanity, 5’ shower, and soaking tub. Hot Water is provided by an efficient Rinnai Tankless Water Heater. The second bedroom has a full bath and walk in closet and would be perfect for mother-in-law or teenagers. The third and fourth bedrooms are to the front of the home, on either side of the third full bath. This home is being built to Gold FORTIFIED Home™ certification, which may save the buyer on their homeowner’s insurance *(See Sales Representative for details.) **This home features our Home is Connected Smart Home Technology, which includes control panel, doorbell, smartcode door lock, one smart light switches, and thermostat, all controlled by one app. (See Sales Representative for complete details on these smart home features.) *** Pictures are of similar home and not necessarily of subject property, including interior and exterior colors, options, and finishes. Our amenities include a resort style pool, fitness center, grilling area, basketball court, playground and bocce ball court. $3000 in closing cost with preferred lender. Buyer/Agent to verify measurements.
Home Details
Home Type
- Single Family
Est. Annual Taxes
- $1,100
Year Built
- Built in 2022 | New Construction
Lot Details
- Lot Dimensions are 80x140
- Corner Lot
- Property is zoned Pud
HOA Fees
- $50 Monthly HOA Fees
Home Design
- Craftsman Architecture
- Brick Exterior Construction
- Slab Foundation
- Wood Frame Construction
- Ridge Vents on the Roof
- Composition Roof
- Vinyl Siding
Interior Spaces
- 2,486 Sq Ft Home
- 1-Story Property
- High Ceiling
- ENERGY STAR Qualified Ceiling Fan
- Ceiling Fan
- Double Pane Windows
- Insulated Doors
- Living Room
- Combination Kitchen and Dining Room
- Vinyl Flooring
Kitchen
- Gas Range
- Microwave
- Dishwasher
- Disposal
Bedrooms and Bathrooms
- 4 Bedrooms
- Split Bedroom Floorplan
- En-Suite Primary Bedroom
- Dual Closets
- Walk-In Closet
- 3 Full Bathrooms
- Dual Vanity Sinks in Primary Bathroom
- Private Water Closet
- Garden Bath
- Separate Shower
Home Security
- Fire and Smoke Detector
- Termite Clearance
Parking
- 3 Car Attached Garage
- Automatic Garage Door Opener
Eco-Friendly Details
- FORTIFIED Gold
- Energy-Efficient Appliances
Outdoor Features
- Covered patio or porch
Schools
- Rockwell Elementary School
- Spanish Fort Middle School
- Spanish Fort High School
Utilities
- Central Air
- SEER Rated 14+ Air Conditioning Units
- Heat Pump System
- Heating System Uses Natural Gas
- Underground Utilities
- Tankless Water Heater
- Gas Water Heater
- Grinder Pump
Listing and Financial Details
- Home warranty included in the sale of the property
- Assessor Parcel Number 05-33-04-20-0-000-001.216
Community Details
Overview
- Association fees include management, common area maintenance, recreational facilities, taxes-common area, pool
- Stonebridge Subdivision
- The community has rules related to covenants, conditions, and restrictions
Amenities
- Community Barbecue Grill
Recreation
- Tennis Courts
- Community Playground
- Fitness Center
- Community Pool
Similar Homes in Spanish Fort, AL
Home Values in the Area
Average Home Value in this Area
Property History
| Date | Event | Price | Change | Sq Ft Price |
|---|---|---|---|---|
| 06/10/2022 06/10/22 | Sold | $384,550 | -0.1% | $155 / Sq Ft |
| 02/24/2022 02/24/22 | Pending | -- | -- | -- |
| 02/10/2022 02/10/22 | For Sale | $384,900 | -- | $155 / Sq Ft |
Tax History Compared to Growth
Tax History
| Year | Tax Paid | Tax Assessment Tax Assessment Total Assessment is a certain percentage of the fair market value that is determined by local assessors to be the total taxable value of land and additions on the property. | Land | Improvement |
|---|---|---|---|---|
| 2024 | $1,465 | $40,800 | $7,000 | $33,800 |
| 2023 | $1,265 | $35,400 | $5,160 | $30,240 |
| 2022 | $198 | $5,360 | $0 | $0 |
| 2021 | $0 | $5,000 | $0 | $0 |
Agents Affiliated with this Home
-
Adam Jones
A
Seller's Agent in 2022
Adam Jones
DHI Realty of Alabama, LLC
(317) 599-5293
6 in this area
105 Total Sales
Map
Source: Baldwin REALTORS®
MLS Number: 326035
APN: 33-04-20-0-000-001.216
- 31871 Marvanna Dr
- 31180 Semper Dr
- 31204 Semper Dr
- 31630 Canopy Loop
- 30756 Semper Dr
- 31316 Semper Dr
- 31347 Marseille Ct
- 31254 Semper Dr
- 31554 Canopy Loop
- 31748 Canopy Loop
- 31889 Marvanna Dr
- 31383 Semper Dr
- 30708 Azalea Ct
- 30708 Azalea Ct Unit 147 Ph 1
- 0 Old Mobile Rd Unit 378866
- 9000 Pine Run
- 0 Timbercreek Blvd Unit 9 364712
- 8814 Pine Run
- 30595 Laurel Ct
- 8319 Pine Run
- 31569 Canopy Loop Unit 113-Plymoth
- 31962 Marvanna Dr
- 31613 Canopy Loop
- 31944 Marvanna Dr
- 31587 Canopy Loop
- 12996 Monticello Blvd
- 31756 Canopy Loop
- 31558 Canopy Loop
- 31766 Canopy Loop
- 31306 Marseille Ct
- 31300 Marseille Ct
- 31301 Marseille Ct
- 13609 Cannes Ct
- 13477 Monticello Blvd
- 13518 Monticello Blvd
- 13493 Monticello Blvd
- 31440 Lyon Rd
- 13608 Cannes Ct
- 31355 Marseille Ct
- 31332 Marseille Ct
