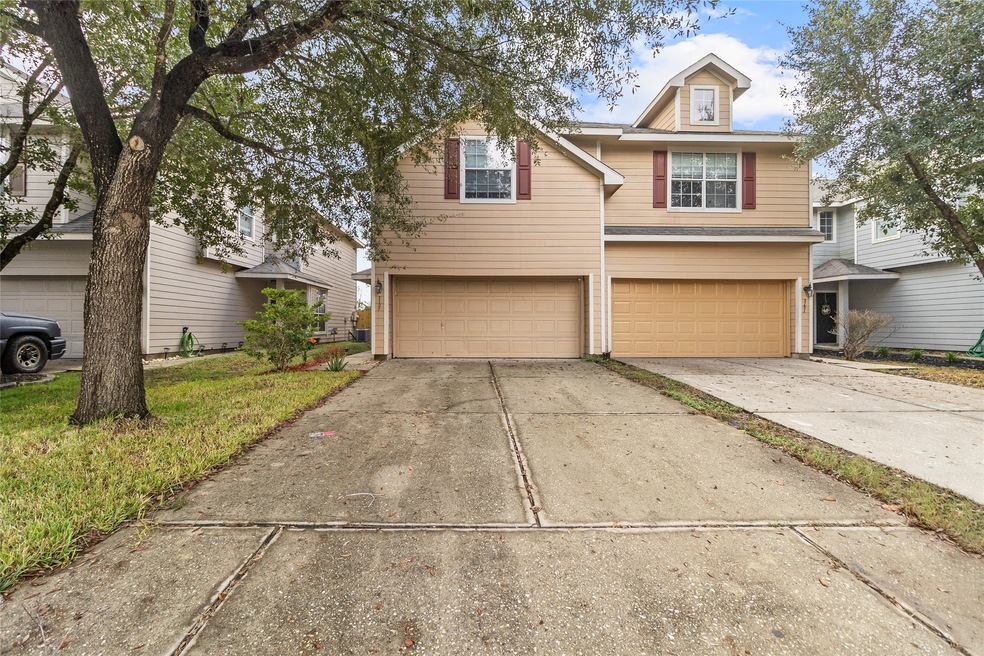
3127 Atherton Canyon Ln Houston, TX 77014
Northside NeighborhoodEstimated payment $1,713/month
Highlights
- Gated Community
- Adjacent to Greenbelt
- Engineered Wood Flooring
- Deck
- Traditional Architecture
- Outdoor Kitchen
About This Home
Discover this beautifully updated 3-bedroom, 2.5-bath home with a spacious open floorplan, a 2-car garage, and a superb location. The fully fenced backyard is an entertainer's dream, featuring a 20x10 concrete patio with an outdoor kitchen complete with a dual pellet smoker, gas grill, refrigerator, and TV mount. The bright, open kitchen includes stunning new granite countertops with a waterfall edge, matte stainless appliances, and a farmhouse double sink, ideal for hosting. Upstairs, the large primary suite offers comfort and privacy, while all bedrooms include sleek, modern fans, with an oversized fan in the living room and primary suite. Recent upgrades include a nearly new A/C condenser and evaporator, both less than a year old and covered by a 10-year transferable warranty and recent roof. This home blends style, convenience, and comfort seamlessly—move-in ready and waiting for you! Washer and dryer also included in sale.
Townhouse Details
Home Type
- Townhome
Est. Annual Taxes
- $5,373
Year Built
- Built in 2006
Lot Details
- 2,799 Sq Ft Lot
- Adjacent to Greenbelt
- Private Yard
- Side Yard
HOA Fees
- $175 Monthly HOA Fees
Parking
- 2 Car Attached Garage
Home Design
- Traditional Architecture
- Slab Foundation
- Composition Roof
- Cement Siding
Interior Spaces
- 1,832 Sq Ft Home
- 2-Story Property
- Ceiling Fan
- Window Treatments
- Formal Entry
- Family Room Off Kitchen
- Living Room
- Breakfast Room
- Open Floorplan
- Utility Room
Kitchen
- Breakfast Bar
- Walk-In Pantry
- Gas Oven
- Gas Range
- Microwave
- Dishwasher
- Disposal
Flooring
- Engineered Wood
- Carpet
- Tile
Bedrooms and Bathrooms
- 3 Bedrooms
- En-Suite Primary Bedroom
- Soaking Tub
- Bathtub with Shower
- Separate Shower
Home Security
Eco-Friendly Details
- Energy-Efficient Thermostat
- Ventilation
Outdoor Features
- Deck
- Patio
- Outdoor Kitchen
Schools
- Major Elementary School
- Edwin M Wells Middle School
- Westfield High School
Utilities
- Central Heating and Cooling System
- Heating System Uses Gas
- Programmable Thermostat
Community Details
Overview
- Association fees include recreation facilities
- Preferred Management Association
- Villas At Northpark Subdivision
Recreation
- Community Pool
Security
- Gated Community
- Fire and Smoke Detector
Map
Home Values in the Area
Average Home Value in this Area
Tax History
| Year | Tax Paid | Tax Assessment Tax Assessment Total Assessment is a certain percentage of the fair market value that is determined by local assessors to be the total taxable value of land and additions on the property. | Land | Improvement |
|---|---|---|---|---|
| 2024 | $5,405 | $219,238 | $35,295 | $183,943 |
| 2023 | $5,405 | $225,558 | $35,295 | $190,263 |
| 2022 | $4,908 | $194,054 | $22,060 | $171,994 |
| 2021 | $4,181 | $157,224 | $22,060 | $135,164 |
| 2020 | $4,099 | $145,421 | $22,060 | $123,361 |
| 2019 | $3,802 | $129,807 | $22,060 | $107,747 |
| 2018 | $3,682 | $121,935 | $22,060 | $99,875 |
| 2017 | $3,625 | $121,935 | $22,060 | $99,875 |
| 2016 | $3,129 | $105,244 | $22,060 | $83,184 |
| 2015 | $2,211 | $105,244 | $22,060 | $83,184 |
| 2014 | $2,211 | $73,301 | $22,060 | $51,241 |
Property History
| Date | Event | Price | Change | Sq Ft Price |
|---|---|---|---|---|
| 07/27/2025 07/27/25 | Price Changed | $200,000 | -2.4% | $109 / Sq Ft |
| 07/22/2025 07/22/25 | For Sale | $205,000 | -- | $112 / Sq Ft |
Purchase History
| Date | Type | Sale Price | Title Company |
|---|---|---|---|
| Vendors Lien | -- | Texas American Title Company | |
| Vendors Lien | -- | North American Title Co | |
| Special Warranty Deed | -- | North American Title Co |
Mortgage History
| Date | Status | Loan Amount | Loan Type |
|---|---|---|---|
| Open | $103,920 | New Conventional | |
| Previous Owner | $56,000 | New Conventional | |
| Previous Owner | $10,699 | Stand Alone Second | |
| Previous Owner | $85,592 | Purchase Money Mortgage |
Similar Homes in Houston, TX
Source: Houston Association of REALTORS®
MLS Number: 84327488
APN: 1241630010038
- 3131 Atherton Canyon Ln
- 14311 Mirkwood Ln
- 14319 Mirkwood Ln
- 3227 Atherton Canyon Ln
- 14323 Larkhall Ln
- 3014 Loganberry Park Ln
- 14331 Melody Glen Ln
- 14420 Walters Rd Unit 57
- 14420 Walters Rd Unit 2
- 14420 Walters Rd Unit 11
- 14420 Walters Rd Unit 58
- 14420 Walters Rd Unit 24
- 3770 Lovers Wood Ln Unit 1010
- 3770 Lovers Wood Ln Unit 904
- 3770 Lovers Wood Ln Unit 707
- 3219 Forest Willow Ln
- 2662 Kiplands Way Dr
- 2663 Kiplands Ct
- 2651 Kiplands Way Dr
- 2650 Bammelwood Dr
- 3123 Atherton Canyon Ln
- 3323 Atherton Canyon Ln
- 3338 Atherton Canyon Ln
- 3133 Cornerstone Park Dr
- 14909 Welcome Ln Unit B
- 14441 Tc Jester Blvd
- 15505 Bammel North Houston Rd
- 15330 Bammel North Houston Rd
- 14420 Walters Rd Unit 38
- 3127 Canyon Oak Ct
- 14101 Walters Rd
- 3770 Lovers Wood Ln Unit 610
- 15415 Bammel Oaks Ct
- 15411 Bammel Oaks Ct
- 2663 Kiplands Ct
- 15402 Bammel Oaks Ct
- 3318 Forest Willow Ln
- 14522 Cornerstone Village Dr
- 14918 Plantation Oak Dr
- 14355 Cornerstone Village Dr






