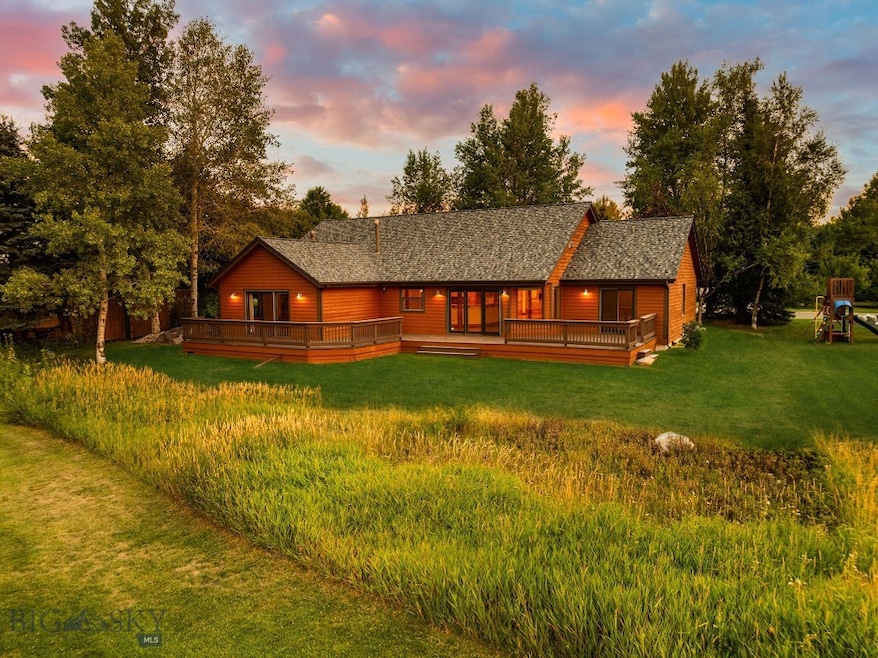
3127 Augusta Dr Bozeman, MT 59715
North Bozeman NeighborhoodEstimated payment $5,666/month
Highlights
- Hot Property
- Golf Course Community
- 0.34 Acre Lot
- Hawthorne Elementary School Rated A-
- River View
- Deck
About This Home
Situated along a quiet drive amongst quaking aspen groves and towering spruce trees, this ranch-style home offers a level of tranquility and laid-back leisure that makes one feel as though the streetlights and buzzy restaurants on Main Street are a world away. The home’s position alongside the 15th tee box of the Bridger Creek Golf Course, which maintains groomed cross-country ski trails in the wintertime, offers unbeatable outdoor access for those seeking an active lifestyle, while the wooded setting and nearby pond invite frequent visits from all types of birds and wildlife—which is sure to delight the nature enthusiast. But beyond the appeal of its location, the home itself possesses a distinctive charm all its own. With vaulted ceilings, tasteful timber accents, a gracious primary suite and magnificent mountain views out of most every window, this warm and inviting home is ready to welcome its next owners. All bedrooms in the home are located on the main floor, but the spacious bonus area that sits atop the garage is separately accessed and can be converted into an ADU or simply used as a game room, office, gym or bedroom for guests. Whether you’re snuggling up with a book next to the impressive river rock fireplace, entertaining friends in the open kitchen and dining areas, or grilling outside on the deck as the sun sets on a summer night, the floorplan of this home serves as the perfect complement to the lifestyle that its special location makes possible.
Home Details
Home Type
- Single Family
Est. Annual Taxes
- $7,181
Year Built
- Built in 1997
Lot Details
- 0.34 Acre Lot
- Landscaped
- Sprinkler System
- Lawn
- Garden
- Zoning described as CALL - Call Listing Agent for Details
HOA Fees
- $6 Monthly HOA Fees
Parking
- 2 Car Attached Garage
- Garage Door Opener
Property Views
- River
- Lake
- Pond
- Woods
- Farm
- Creek or Stream
- Mountain
- Meadow
- Valley
Home Design
- Shingle Roof
- Wood Siding
Interior Spaces
- 2,563 Sq Ft Home
- 1-Story Property
- Vaulted Ceiling
- Gas Fireplace
- Window Treatments
- Family Room
- Living Room
- Dining Room
- Loft
- Bonus Room
Kitchen
- Stove
- Range
- Dishwasher
Flooring
- Wood
- Radiant Floor
- Tile
Bedrooms and Bathrooms
- 3 Bedrooms
- Walk-In Closet
- Jetted Tub in Primary Bathroom
Laundry
- Laundry Room
- Dryer
- Washer
Home Security
- Carbon Monoxide Detectors
- Fire and Smoke Detector
Outdoor Features
- Deck
Utilities
- Cooling System Mounted To A Wall/Window
- Heating Available
- Phone Available
Listing and Financial Details
- Assessor Parcel Number RFH40722
Community Details
Overview
- Bridger Creek In Bozeman Subdivision
Recreation
- Golf Course Community
- Park
- Trails
Map
Home Values in the Area
Average Home Value in this Area
Tax History
| Year | Tax Paid | Tax Assessment Tax Assessment Total Assessment is a certain percentage of the fair market value that is determined by local assessors to be the total taxable value of land and additions on the property. | Land | Improvement |
|---|---|---|---|---|
| 2024 | $6,434 | $966,600 | $0 | $0 |
| 2023 | $7,016 | $1,090,000 | $0 | $0 |
| 2022 | $5,783 | $754,200 | $0 | $0 |
| 2021 | $5,838 | $754,200 | $0 | $0 |
| 2020 | $5,612 | $657,300 | $0 | $0 |
| 2019 | $5,740 | $657,300 | $0 | $0 |
| 2018 | $5,335 | $566,100 | $0 | $0 |
| 2017 | $4,987 | $566,100 | $0 | $0 |
| 2016 | $4,558 | $483,300 | $0 | $0 |
| 2015 | $4,563 | $483,300 | $0 | $0 |
| 2014 | $4,243 | $264,576 | $0 | $0 |
Property History
| Date | Event | Price | Change | Sq Ft Price |
|---|---|---|---|---|
| 08/20/2025 08/20/25 | For Sale | $929,000 | -- | $362 / Sq Ft |
Purchase History
| Date | Type | Sale Price | Title Company |
|---|---|---|---|
| Warranty Deed | -- | Security Title Company |
Mortgage History
| Date | Status | Loan Amount | Loan Type |
|---|---|---|---|
| Open | $249,587 | Commercial |
Similar Homes in Bozeman, MT
Source: Big Sky Country MLS
MLS Number: 403919
APN: 06-0905-31-2-55-27-0000
- 3213 Augusta Dr
- 523 St Andrews Dr
- 557 St Andrews Dr
- 3107 Augusta Dr
- 1037 Boylan Rd Unit 1
- 1031 Boylan Rd
- 1055 Caddie Ct
- 1078 Caddie Ct
- 235 Turtle Way
- 329 Gallatin Park Dr Unit 103/203
- 329 Gallatin Park Dr Unit 102/202
- 375 Gallatin Park Dr
- 369 Gallatin Park Dr
- 365 Gallatin Park Dr
- 365, 369 & 375 Gallatin Park Dr
- 2403 Birdie Dr Unit A
- 2556 Weeping Rock Ln
- 2526 Maiden Star Ln
- 2402 Blue Silos Way
- 111 Maus Ln
- 315 E Griffin Dr
- 221 E Oak St
- 1483 N 15th Ave
- 825 N 3rd Ave
- 1016 N 15th Ave
- 3079 N 27th Ave
- 2235 Tschache Ln
- 476 Enterprise Blvd Unit 219
- 1810 N 25th Ave
- 320 N Bozeman Ave Unit A
- 420 N 6th Ave
- 420 N 6th Ave
- 420 N 6th Ave
- 315 N Tracy Ave Unit 306
- 311 N Willson Ave
- 2783 Hedgerow Ct
- 111 W Lamme St
- 130 Village Crossing Way
- 1481 N 25th Ave
- 421 W Main St






