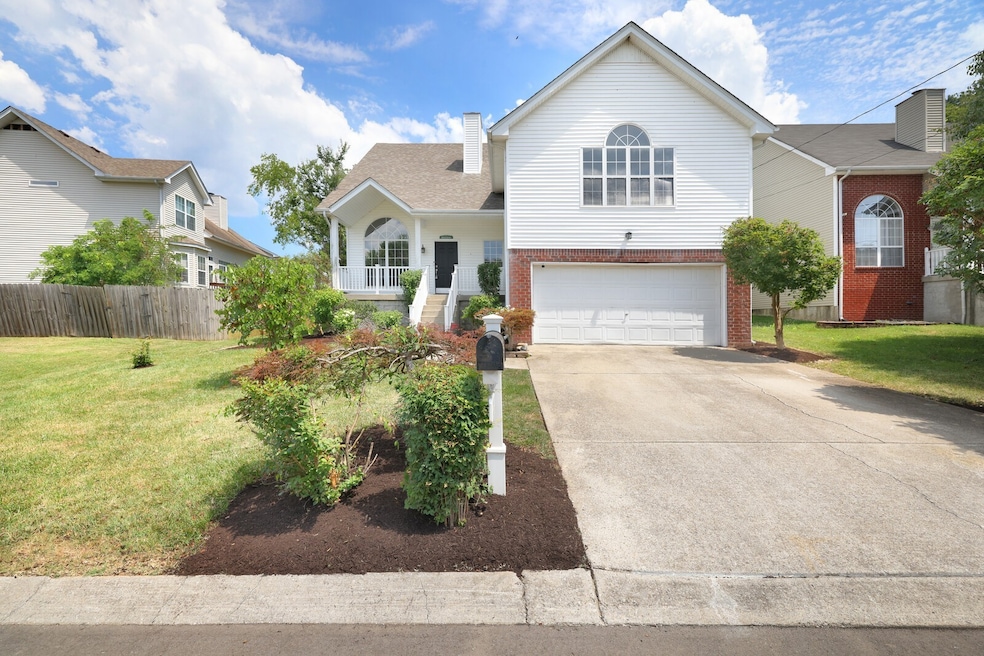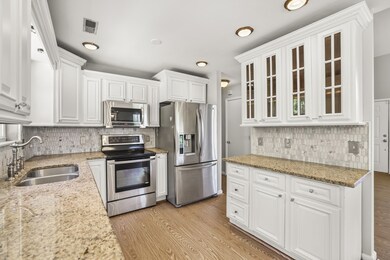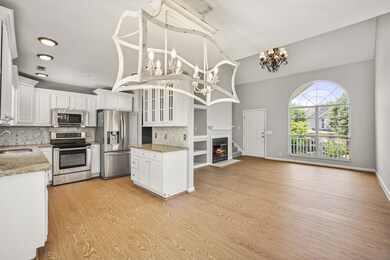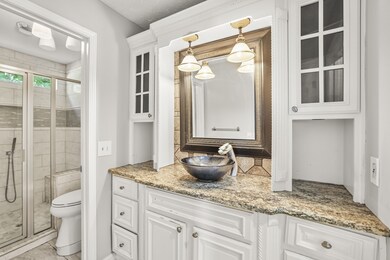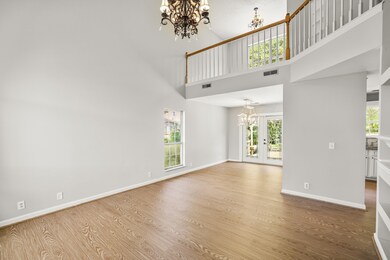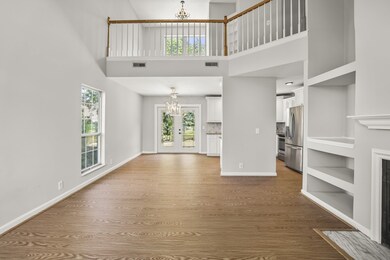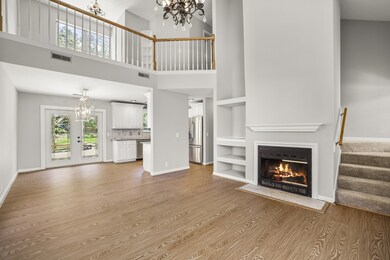3127 Creekview Ln Goodlettsville, TN 37072
Goodlettsville NeighborhoodHighlights
- Fireplace
- 2 Car Attached Garage
- Central Heating
- White House Middle School Rated A-
- Cooling Available
About This Home
Immaculate 3-bedroom, 2-bathroom home featuring a spacious bonus room that can easily serve as a 4th bedroom. Recently refreshed with new flooring and fresh paint throughout, this home combines modern updates with inviting charm. The living room showcases soaring ceilings and a cozy fireplace, creating an open and airy feel ideal for both everyday living and entertaining.
The kitchen is a standout with crisp white cabinetry, a stylish tile backsplash, and elegant granite countertops. The main-level primary suite offers a private retreat with a beautifully tiled shower and a generous walk-in closet. Upstairs, you'll find two guest bedrooms and a large bonus room with flexible use options.
Step outside to a private backyard oasis complete with a spacious deck and fully fenced yard—perfect for relaxing or hosting gatherings. This home offers comfort, functionality, and timeless style.
Washer and Dryer can remain but will not be maintained if replacement or repair is needed during lease term.
Application Fees are $55.00 and are Non-Refundable. Anyone over the age of 18 must apply. Monthly Administration Fee: $35.00.
Listing Agent
Legacy Real Estate Group Brokerage Phone: 6157309392 License #349014 Listed on: 09/05/2025
Co-Listing Agent
Legacy Real Estate Group Brokerage Phone: 6157309392 License # 281528
Home Details
Home Type
- Single Family
Est. Annual Taxes
- $1,249
Year Built
- Built in 1995
Parking
- 2 Car Attached Garage
Interior Spaces
- 2,050 Sq Ft Home
- Property has 2 Levels
- Fireplace
Bedrooms and Bathrooms
- 3 Bedrooms | 1 Main Level Bedroom
- 2 Full Bathrooms
Schools
- Millersville Elementary School
- White House Middle School
- White House High School
Utilities
- Cooling Available
- Central Heating
Community Details
- Property has a Home Owners Association
- North Pointe Ph 2 Subdivision
Listing and Financial Details
- Property Available on 9/5/25
- Assessor Parcel Number 120L B 02300 000
Map
Source: Realtracs
MLS Number: 2943076
APN: 120L-B-023.00
- 2019 Lassiter Dr
- 2001 Lassiter Dr
- 2033 Graceland Dr
- 111 Cascade Ln
- 2049 Graceland Dr
- 1020 Willow Creek Dr
- 114 Cartwright Pkwy
- 124 Jesse Brown Dr
- 105 S High Ridge Dr
- 1038 Willow Trail
- 1015 Slaters Creek Rd
- 0 High Ridge Dr N Unit RTC2793614
- 1205 Slaters Creek Rd
- 1006 Chisolm Trail
- 1900 Tinnin Rd Unit 11
- 1165 Louisville Hwy
- 2205 Kayla Dr
- 1088 Louisville Hwy Unit 1088
- 107 C Smith St
- 1312 Slaters Creek Rd
- 1022 Ridge Trail
- 1008 Ridge Trail
- 1014 Valley Dr
- 102 Overlook Trail
- 122 Cimmaron Dr
- 113 Longview Dr
- 127 Overlook Trail
- 100 Lewis Dr
- 844 Loretta Dr
- 104 Park Ct
- 502 Utley Dr
- 507 Hitt Ln
- 619 N Main St
- 355 Dorr Dr
- 379 Dorr Dr
- 7044 Bethel Rd
- 1071 Camden Trail
- 155 Northcreek Blvd
- 380 Old Stone Rd
- 1015 Chelsea Dr
