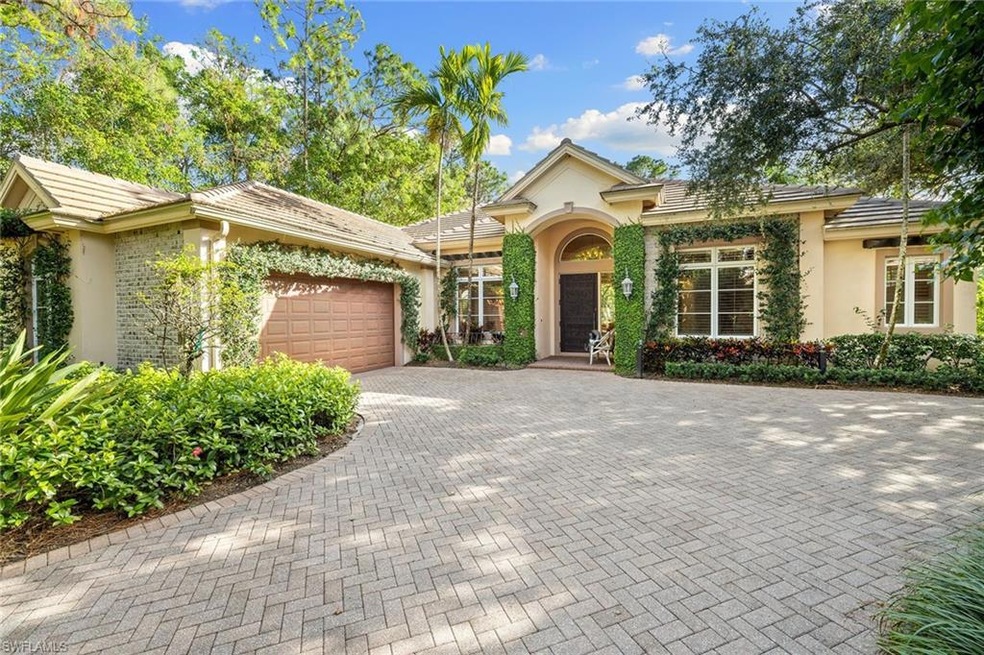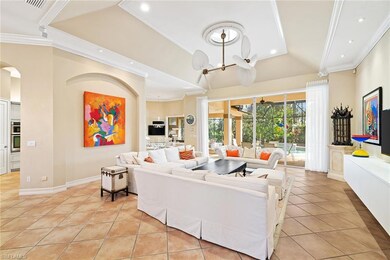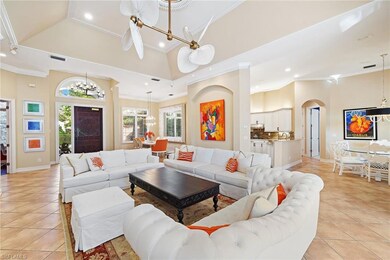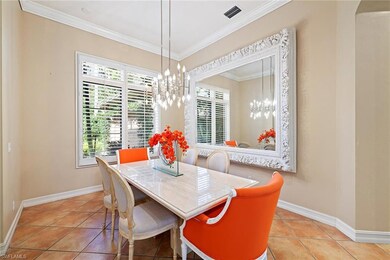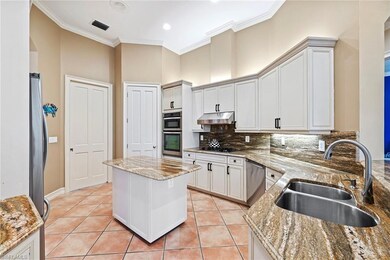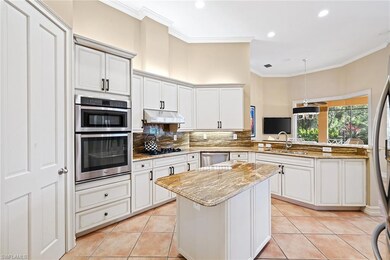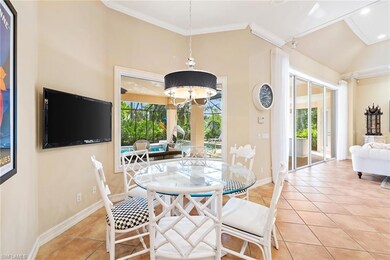
3127 Indigobush Way Naples, FL 34105
Grey Oaks NeighborhoodHighlights
- Golf Course Community
- Heated In Ground Pool
- 0.54 Acre Lot
- Poinciana Elementary School Rated A-
- Golf Course View
- Private Membership Available
About This Home
As of August 2023This beautiful, furnished and move-in ready Grey Oaks residence is situated on a cul-de-sac in The Mews and is surrounded by lush landscaping on an oversized .54-acre lot, with a new roof. Enter the expansive, light-filled living area boasting high ceilings and private views of the 14th fairway on the Pine Course. Pocket sliders open to a sparkling pool and spa and expansive lanai perfect, complete with bar, outdoor kitchen and wine cooler. Entertain guests in the formal dining room or enjoy family time in the open island kitchen and informal dining area. The master suite looks over the pool and features a spacious bathroom and walk-in closets. The home also includes two additional en-suite guest bedrooms and a den. Enter the long driveway and pull into an oversized 2-car garage with room for a golf cart, complete with a new roof in 2018. Grey Oaks is a world-class club with three golf courses, two clubhouses, a state-of-the-art 30,000-square-foot wellness center, tennis courts, resort pool, and other amazing amenities.
Last Agent to Sell the Property
Premier Sotheby's Int'l Realty License #NAPLES-249500877

Home Details
Home Type
- Single Family
Est. Annual Taxes
- $14,797
Year Built
- Built in 1998
Lot Details
- 0.54 Acre Lot
- Lot Dimensions: 64
- South Facing Home
- Fenced
HOA Fees
Parking
- 2 Car Attached Garage
- Automatic Garage Door Opener
- Deeded Parking
Home Design
- Concrete Block With Brick
- Stucco
- Tile
Interior Spaces
- 2,700 Sq Ft Home
- 1-Story Property
- Central Vacuum
- Furnished
- Furnished or left unfurnished upon request
- Tray Ceiling
- Vaulted Ceiling
- Ceiling Fan
- Window Treatments
- Bay Window
- Sliding Windows
- French Doors
- Great Room
- Breakfast Room
- Formal Dining Room
- Den
- Golf Course Views
Kitchen
- Built-In Self-Cleaning Oven
- Microwave
- Freezer
- Ice Maker
- Dishwasher
- Built-In or Custom Kitchen Cabinets
- Disposal
Flooring
- Wood
- Carpet
- Tile
Bedrooms and Bathrooms
- 3 Bedrooms
- Built-In Bedroom Cabinets
- Walk-In Closet
- 3 Full Bathrooms
- Dual Sinks
- Bathtub With Separate Shower Stall
Laundry
- Laundry Room
- Washer
- Laundry Tub
Home Security
- Home Security System
- Fire and Smoke Detector
Pool
- Heated In Ground Pool
- Heated Spa
- In Ground Spa
Outdoor Features
- Water Fountains
- Outdoor Kitchen
- Lanai
- Attached Grill
Schools
- Poinciana Elementary School
- Gulfview Middle School
- Naples High School
Utilities
- Central Heating and Cooling System
- Underground Utilities
- Propane
- Cable TV Available
Listing and Financial Details
- Assessor Parcel Number 47790023185
Community Details
Overview
- $100,000 Membership Fee
- $1,000 Additional Association Fee
- Private Membership Available
- Grey Oaks Community
Amenities
- Clubhouse
Recreation
- Golf Course Community
- Tennis Courts
- Community Playground
- Exercise Course
- Community Pool or Spa Combo
- Putting Green
- Bike Trail
Ownership History
Purchase Details
Home Financials for this Owner
Home Financials are based on the most recent Mortgage that was taken out on this home.Purchase Details
Purchase Details
Purchase Details
Home Financials for this Owner
Home Financials are based on the most recent Mortgage that was taken out on this home.Purchase Details
Home Financials for this Owner
Home Financials are based on the most recent Mortgage that was taken out on this home.Purchase Details
Purchase Details
Home Financials for this Owner
Home Financials are based on the most recent Mortgage that was taken out on this home.Map
Similar Homes in Naples, FL
Home Values in the Area
Average Home Value in this Area
Purchase History
| Date | Type | Sale Price | Title Company |
|---|---|---|---|
| Warranty Deed | $2,300,000 | None Listed On Document | |
| Warranty Deed | -- | New Title Company Name | |
| Interfamily Deed Transfer | -- | Attorney | |
| Warranty Deed | $933,000 | Lutgert Title Llc | |
| Warranty Deed | $916,500 | -- | |
| Interfamily Deed Transfer | -- | -- | |
| Warranty Deed | $246,000 | -- |
Mortgage History
| Date | Status | Loan Amount | Loan Type |
|---|---|---|---|
| Previous Owner | $400,000 | New Conventional | |
| Previous Owner | $730,900 | Fannie Mae Freddie Mac | |
| Previous Owner | $100,000 | Credit Line Revolving | |
| Previous Owner | $504,000 | New Conventional | |
| Previous Owner | $506,250 | No Value Available |
Property History
| Date | Event | Price | Change | Sq Ft Price |
|---|---|---|---|---|
| 08/31/2023 08/31/23 | Sold | $2,300,000 | -11.5% | $852 / Sq Ft |
| 07/20/2023 07/20/23 | Pending | -- | -- | -- |
| 06/06/2023 06/06/23 | For Sale | $2,599,000 | +13.0% | $963 / Sq Ft |
| 06/03/2023 06/03/23 | Off Market | $2,300,000 | -- | -- |
| 04/18/2023 04/18/23 | Price Changed | $2,599,000 | -3.7% | $963 / Sq Ft |
| 03/13/2023 03/13/23 | Price Changed | $2,699,000 | -5.3% | $1,000 / Sq Ft |
| 02/22/2023 02/22/23 | Price Changed | $2,850,000 | -3.4% | $1,056 / Sq Ft |
| 01/23/2023 01/23/23 | Price Changed | $2,950,000 | -4.8% | $1,093 / Sq Ft |
| 11/15/2022 11/15/22 | For Sale | $3,100,000 | +232.3% | $1,148 / Sq Ft |
| 03/29/2013 03/29/13 | Sold | $933,000 | 0.0% | $348 / Sq Ft |
| 02/27/2013 02/27/13 | Pending | -- | -- | -- |
| 12/06/2012 12/06/12 | For Sale | $933,000 | -- | $348 / Sq Ft |
Tax History
| Year | Tax Paid | Tax Assessment Tax Assessment Total Assessment is a certain percentage of the fair market value that is determined by local assessors to be the total taxable value of land and additions on the property. | Land | Improvement |
|---|---|---|---|---|
| 2023 | $29,779 | $1,509,489 | $0 | $0 |
| 2022 | $19,637 | $1,372,263 | $0 | $0 |
| 2021 | $14,797 | $1,247,512 | $0 | $0 |
| 2020 | $12,480 | $1,134,102 | $473,001 | $661,101 |
| 2019 | $12,314 | $1,110,786 | $473,001 | $637,785 |
| 2018 | $12,227 | $1,020,510 | $0 | $0 |
| 2017 | $11,770 | $927,736 | $0 | $0 |
| 2016 | $9,428 | $843,396 | $0 | $0 |
| 2015 | $9,143 | $799,300 | $0 | $0 |
| 2014 | $8,357 | $726,636 | $0 | $0 |
Source: Naples Area Board of REALTORS®
MLS Number: 222081474
APN: 47790023185
- 3111 Indigobush Way
- 3116 Indigobush Way
- 2630 Grey Oaks Dr N Unit 18
- 397 Edgemere Way N Unit 11
- 2618 Trillium Way
- 6863 Del Mar Terrace
- 100 Wyndemere Way Unit A-203
- 4485 Dover Ct Unit 1202
- 200 Wyndemere Way Unit B302
- 6717 Marbella Ln
- 4751 Stratford Ct Unit 2401
- 4776 Alberton Ct Unit 2703
- 4776 Alberton Ct Unit 2701
- 2835 Silverleaf Ln
- 4817 Keswick Way
- 12723 Aviano Dr
