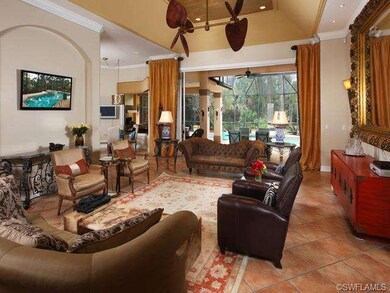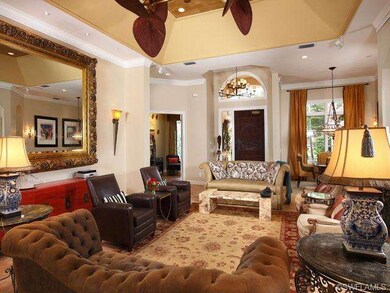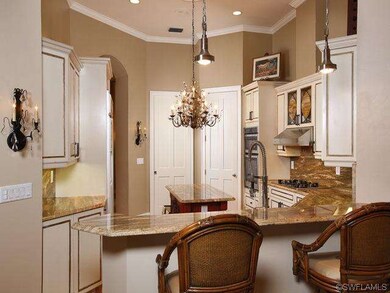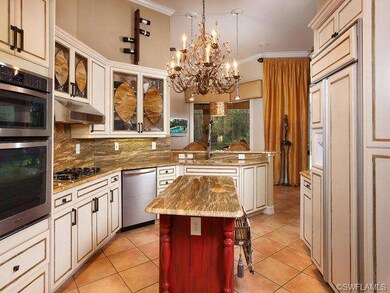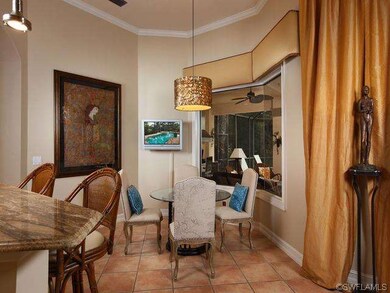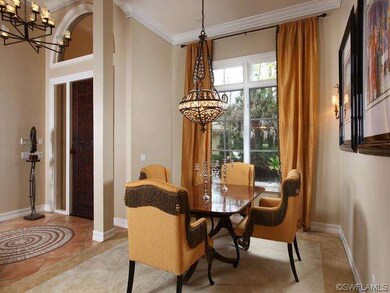3127 Indigobush Way Naples, FL 34105
Grey Oaks NeighborhoodAbout This Home
As of August 2023This three bedroom plus den home offers tranquil views of the 14th fairway of the renowned Grey Oaks Pine course. Recent upgrades include Brazilian cherry wood floors in master bedroom and den, crown moulding throughout, new stainless steel appliances, ne
Last Agent to Sell the Property
Carolyn Weinand Properties License #NAPLES-249511728
Ownership History
Purchase Details
Home Financials for this Owner
Home Financials are based on the most recent Mortgage that was taken out on this home.Purchase Details
Purchase Details
Purchase Details
Home Financials for this Owner
Home Financials are based on the most recent Mortgage that was taken out on this home.Purchase Details
Home Financials for this Owner
Home Financials are based on the most recent Mortgage that was taken out on this home.Purchase Details
Purchase Details
Home Financials for this Owner
Home Financials are based on the most recent Mortgage that was taken out on this home.Map
Property Details
Home Type
Other
Est. Annual Taxes
$29,779
Year Built
1998
Lot Details
0
Listing Details
- Special Features: None
- Year Built: 1998
Interior Features
- Additional Rooms: Great Room, Guest Bath, Guest Room, Laundry in Residence, Screened Lanai/Porch, Den/Study
- Bedroom Description: Split Bedrooms
- Bedrooms and Dens: 3+Den
- Dining Room: Breakfast Bar, Breakfast Room, Formal
- Equipment: Auto Garage Door, Central Vacuum, Cooktop, Dishwasher, Disposal, Freezer, Microwave, Refrigerator/Icemaker, Security System, Self Cleaning Oven, Smoke Detector, Wall Oven, Washer, Wine Cooler
- Flooring: Carpet, Tile
- Interior Amenities: Built-In Cabinets, Cable Prewire, Closet Cabinets, French Doors, Laundry Tub, Pantry, Pull Down Stairs, Smoke Detectors, Tray Ceiling, Vaulted Ceiling, Volume Ceiling, Walk-In Closet, Window Coverings
- Kitchen: Island
- Primary Bathroom: Dual Sinks, Separate Tub And Shower
- Room Count: 9
Exterior Features
- Construction: Concrete Block
- Exterior Features: Built In Grill, Fence, Outdoor Kitchen, Water Display
- Exterior Finish: Stucco
- Irrigation: Reclaimed
- Private Pool: Below Ground, Heated Gas
- Private Spa: Below Ground, Heated Gas
- Roof: Tile
- Windows: Bay, Sliding
Garage/Parking
- Garage Description: Attached
- Garage Spaces: 2
Utilities
- Cooling: Ceiling Fans, Central Electric
- Heating: Central Electric, Gas
- Security: Monitored Alarm, Gated, Guard At Gate, Patrolled
- Sewer: Central
- Water: Central
Condo/Co-op/Association
- Amenities: Basketball, Bike And Jog Path, Clubhouse, Community Pool, Community Spa/Hot tub, Exercise Room, Play Area, Private Membership, Putting Green, Sidewalk, Streetlight, Tennis Court, Underground Utility
- Community Type: Gated, Golf Course, Golf Equity, Tennis
- Maintenance: Cable, Lawn/Land Maintenance, Manager, Security, Street Lights, Street Maintenance
Fee Information
- HOA Fees: 875
- HOA Fee Frequency: Quarterly
- Master HOA Fee: 1205
- Master HOA Fee Frequency: Quarterly
Schools
- Elementary School: Poinciana Elementary School
- High School: Naples High School
- Middle School: Gulfview Middle School
Lot Info
- Lot Description: Cul-De-Sac, Golf Course, Irregular Shape, Oversize
- Rear Exposure: South
- View: Golf Course
- Lot Dimensions: 64 X 328 X 165 X 201
Home Values in the Area
Average Home Value in this Area
Purchase History
| Date | Type | Sale Price | Title Company |
|---|---|---|---|
| Warranty Deed | $2,300,000 | None Listed On Document | |
| Warranty Deed | -- | New Title Company Name | |
| Interfamily Deed Transfer | -- | Attorney | |
| Warranty Deed | $933,000 | Lutgert Title Llc | |
| Warranty Deed | $916,500 | -- | |
| Interfamily Deed Transfer | -- | -- | |
| Warranty Deed | $246,000 | -- |
Mortgage History
| Date | Status | Loan Amount | Loan Type |
|---|---|---|---|
| Previous Owner | $400,000 | New Conventional | |
| Previous Owner | $730,900 | Fannie Mae Freddie Mac | |
| Previous Owner | $100,000 | Credit Line Revolving | |
| Previous Owner | $504,000 | New Conventional | |
| Previous Owner | $506,250 | No Value Available |
Property History
| Date | Event | Price | Change | Sq Ft Price |
|---|---|---|---|---|
| 08/31/2023 08/31/23 | Sold | $2,300,000 | -11.5% | $852 / Sq Ft |
| 07/20/2023 07/20/23 | Pending | -- | -- | -- |
| 06/06/2023 06/06/23 | For Sale | $2,599,000 | +13.0% | $963 / Sq Ft |
| 06/03/2023 06/03/23 | Off Market | $2,300,000 | -- | -- |
| 04/18/2023 04/18/23 | Price Changed | $2,599,000 | -3.7% | $963 / Sq Ft |
| 03/13/2023 03/13/23 | Price Changed | $2,699,000 | -5.3% | $1,000 / Sq Ft |
| 02/22/2023 02/22/23 | Price Changed | $2,850,000 | -3.4% | $1,056 / Sq Ft |
| 01/23/2023 01/23/23 | Price Changed | $2,950,000 | -4.8% | $1,093 / Sq Ft |
| 11/15/2022 11/15/22 | For Sale | $3,100,000 | +232.3% | $1,148 / Sq Ft |
| 03/29/2013 03/29/13 | Sold | $933,000 | 0.0% | $348 / Sq Ft |
| 02/27/2013 02/27/13 | Pending | -- | -- | -- |
| 12/06/2012 12/06/12 | For Sale | $933,000 | -- | $348 / Sq Ft |
Tax History
| Year | Tax Paid | Tax Assessment Tax Assessment Total Assessment is a certain percentage of the fair market value that is determined by local assessors to be the total taxable value of land and additions on the property. | Land | Improvement |
|---|---|---|---|---|
| 2023 | $29,779 | $1,509,489 | $0 | $0 |
| 2022 | $19,637 | $1,372,263 | $0 | $0 |
| 2021 | $14,797 | $1,247,512 | $0 | $0 |
| 2020 | $12,480 | $1,134,102 | $473,001 | $661,101 |
| 2019 | $12,314 | $1,110,786 | $473,001 | $637,785 |
| 2018 | $12,227 | $1,020,510 | $0 | $0 |
| 2017 | $11,770 | $927,736 | $0 | $0 |
| 2016 | $9,428 | $843,396 | $0 | $0 |
| 2015 | $9,143 | $799,300 | $0 | $0 |
| 2014 | $8,357 | $726,636 | $0 | $0 |
Source: Naples Area Board of REALTORS®
MLS Number: 212038108
APN: 47790023185
- 3111 Indigobush Way
- 3116 Indigobush Way
- 2630 Grey Oaks Dr N Unit 18
- 397 Edgemere Way N Unit 11
- 2618 Trillium Way
- 6863 Del Mar Terrace
- 100 Wyndemere Way Unit A-203
- 4485 Dover Ct Unit 1202
- 200 Wyndemere Way Unit B302
- 6717 Marbella Ln
- 4751 Stratford Ct Unit 2401
- 4776 Alberton Ct Unit 2703
- 4776 Alberton Ct Unit 2701
- 2835 Silverleaf Ln
- 4817 Keswick Way
- 12723 Aviano Dr

