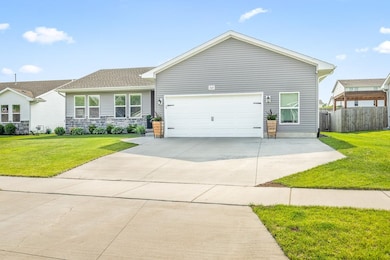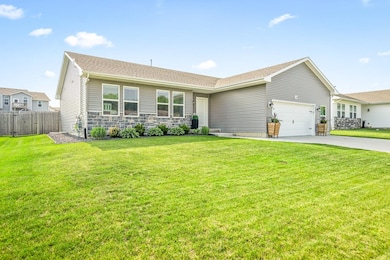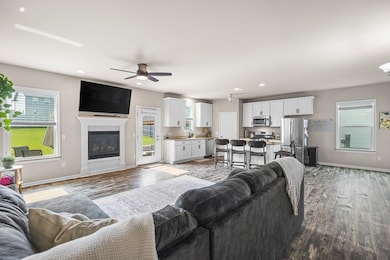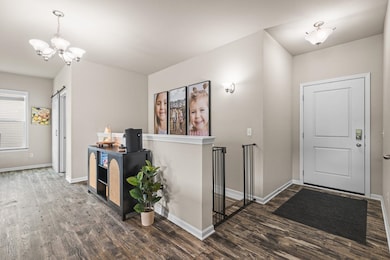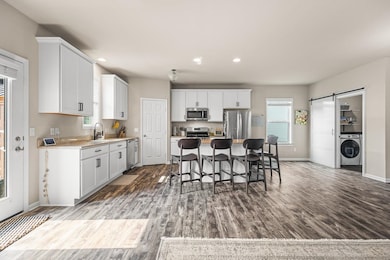3127 Mccann Dr Janesville, IL 53546
Estimated payment $2,843/month
Highlights
- Recreation Room
- Fenced Yard
- Walk-In Closet
- Ranch Style House
- 2 Car Attached Garage
- Forced Air Cooling System
About This Home
This beautifully maintained, newer-built home offers all the benefits of new construction plus the thoughtful upgrades you’ll appreciate — including landscaping, a finished basement, and a privacy fence. Step inside and enjoy the open-concept layout with a warm and inviting atmosphere. The spacious kitchen features granite countertops, a large island, walk-in pantry, and flows seamlessly into the living area with a cozy gas fireplace. Main-floor laundry and a generous master suite with a walk-in closet and full private bath add to the appeal. 2.5 car garage. Downstairs, the finished basement provides a second living space, a 4th bedroom, and a radon mitigation system already installed. Outside, the fenced backyard is ready for play and relaxation with a gazebo and playset—both included.
Listing Agent
Keller Williams Realty Signature Brokerage Phone: 815-289-6915 License #89566-94 Listed on: 07/19/2025

Home Details
Home Type
- Single Family
Est. Annual Taxes
- $4,877
Year Built
- Built in 2020
Lot Details
- 0.3 Acre Lot
- Fenced Yard
Parking
- 2 Car Attached Garage
Home Design
- Ranch Style House
- Vinyl Siding
- Stone Exterior Construction
Interior Spaces
- Gas Fireplace
- Recreation Room
- Finished Basement
- Basement Fills Entire Space Under The House
Kitchen
- Oven or Range
- Microwave
- Freezer
- Dishwasher
- Kitchen Island
Bedrooms and Bathrooms
- 4 Bedrooms
- Walk-In Closet
- 2 Full Bathrooms
Schools
- Harmony Elementary School
- Milton Middle School
- Milton High School
Additional Features
- Patio
- Forced Air Cooling System
Map
Home Values in the Area
Average Home Value in this Area
Tax History
| Year | Tax Paid | Tax Assessment Tax Assessment Total Assessment is a certain percentage of the fair market value that is determined by local assessors to be the total taxable value of land and additions on the property. | Land | Improvement |
|---|---|---|---|---|
| 2024 | $4,876 | $306,900 | $30,800 | $276,100 |
| 2023 | $5,214 | $306,900 | $30,800 | $276,100 |
| 2022 | $5,218 | $220,500 | $30,800 | $189,700 |
| 2021 | $3,175 | $136,500 | $30,800 | $105,700 |
| 2020 | $0 | $0 | $0 | $0 |
Property History
| Date | Event | Price | Change | Sq Ft Price |
|---|---|---|---|---|
| 07/19/2025 07/19/25 | For Sale | $439,900 | -- | $160 / Sq Ft |
Purchase History
| Date | Type | Sale Price | Title Company |
|---|---|---|---|
| Warranty Deed | $227,900 | Security First Title | |
| Deed | $50,000 | Security First Title |
Mortgage History
| Date | Status | Loan Amount | Loan Type |
|---|---|---|---|
| Closed | -- | Credit Line Revolving | |
| Closed | -- | Credit Line Revolving | |
| Open | $221,000 | New Conventional |
Source: South Central Wisconsin Multiple Listing Service
MLS Number: 2004774
APN: 021-6300293
- 3120 Emerald Dr
- 4416 Scottys Dr
- 4303 Dublin Dr
- 4338 Sandstone Dr
- 4017 Sandhill Dr
- 2608 Cross Prairie Dr
- 4210 E Kingsford Dr
- 3811 Avery Ln
- 3813 Avery Ln
- 3831 Avery Ln
- 5112 E Rotamer Rd
- 4442 Hawkridge Ct
- 4128 Hawkridge Dr
- 3056 N Wright Rd
- 3753 Bluewing Place
- 2306 Stonefield Ln
- 5451 N Wright Rd
- 2214 Savanna Dr
- 4034 Randolph Rd
- 3922 Capella Dr
- 4202 Greenbriar Dr
- 1717 Green Forest Run
- 3121 Village Ct
- 826 Alpine Dr
- 2107 Newman St
- 1601 N Randall Ave
- 1601 N Randall Ave Unit 44
- 1601 N Randall Ave Unit 18
- 1937 Alden Rd Unit F
- 1913 Alden Rd Unit H
- 1914 Eastwood Ave
- 1315 Woodman Rd
- 3007-3107 Palmer Dr
- 876 Chapel Dr
- 865-851 Arthur Dr Unit 103A-ADA
- 865-851 Arthur Dr Unit 105A
- 2727 Park Place Ln
- 618 Mary Ln
- 701-711 Myrtle Way
- 800 Myrtle Way

