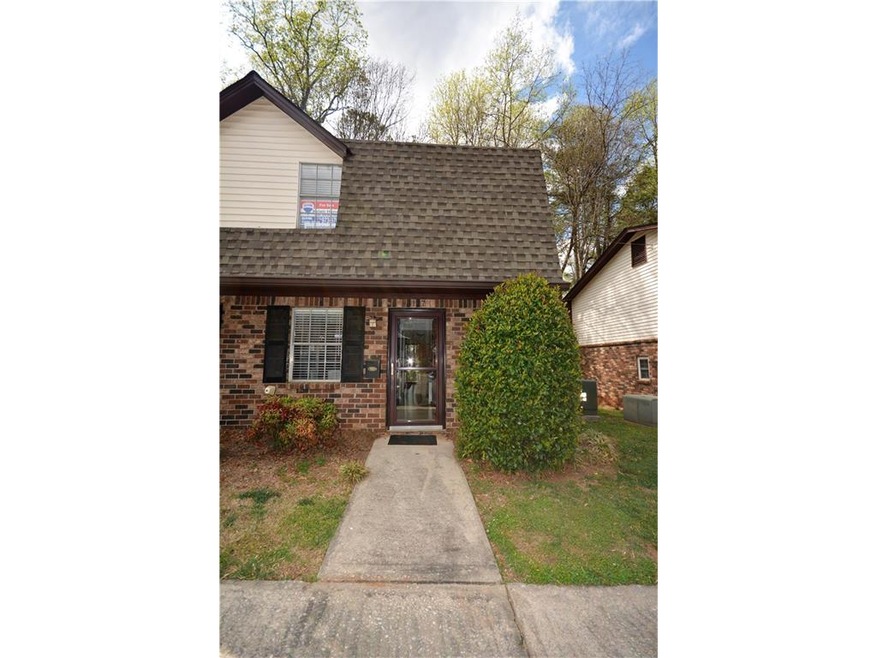3127 Reeves St SE Smyrna, GA 30080
Highlights
- Traditional Architecture
- Wood Flooring
- Stone Countertops
- Campbell High School Rated A-
- End Unit
- Private Yard
About This Home
As of July 2021Move-in ready in a hidden gem of a Smyrna neighborhood. End unit! Hardwoods on the main level. Kitchen with granite counter tops and newer appliances, fridge is included. Dining area, living room and cute patio off the back. Large bedrooms. Laundry closet upstairs, washer and dryer remain as well. Kitchen and baths are newer, have been updated in the last 10 years. Great location-1/2 mile to Smyrna Market Village, near shopping, easy access to Atlanta, airport, and to the new Braves Stadium.
Townhouse Details
Home Type
- Townhome
Est. Annual Taxes
- $579
Year Built
- Built in 1973
Lot Details
- End Unit
- Private Yard
HOA Fees
- $190 Monthly HOA Fees
Parking
- Parking Lot
Home Design
- Traditional Architecture
- Composition Roof
Interior Spaces
- 1,056 Sq Ft Home
- 2-Story Property
- Roommate Plan
- Ceiling height of 9 feet on the main level
- Ceiling Fan
- Family Room
- Formal Dining Room
- Wood Flooring
Kitchen
- Electric Range
- Dishwasher
- Stone Countertops
- Wood Stained Kitchen Cabinets
Bedrooms and Bathrooms
- 2 Bedrooms
Laundry
- Laundry in Hall
- Laundry on upper level
Home Security
- Open Access
- Security System Owned
Outdoor Features
- Courtyard
- Patio
Schools
- Smyrna Elementary School
- Campbell Middle School
- Campbell High School
Utilities
- Central Heating and Cooling System
- Electric Water Heater
- High Speed Internet
Additional Features
- Accessible Entrance
- Energy-Efficient Doors
Listing and Financial Details
- Assessor Parcel Number 17041400410
Community Details
Overview
- 43 Units
- Community Management Assoc Association, Phone Number (404) 835-9111
- Secondary HOA Phone (404) 835-9111
- Oak Ridge Manor Subdivision
Recreation
- Community Pool
Security
- Fire and Smoke Detector
Ownership History
Purchase Details
Home Financials for this Owner
Home Financials are based on the most recent Mortgage that was taken out on this home.Purchase Details
Home Financials for this Owner
Home Financials are based on the most recent Mortgage that was taken out on this home.Purchase Details
Home Financials for this Owner
Home Financials are based on the most recent Mortgage that was taken out on this home.Purchase Details
Purchase Details
Home Financials for this Owner
Home Financials are based on the most recent Mortgage that was taken out on this home.Purchase Details
Home Financials for this Owner
Home Financials are based on the most recent Mortgage that was taken out on this home.Map
Home Values in the Area
Average Home Value in this Area
Purchase History
| Date | Type | Sale Price | Title Company |
|---|---|---|---|
| Limited Warranty Deed | $179,000 | None Available | |
| Warranty Deed | $103,000 | -- | |
| Deed | -- | -- | |
| Foreclosure Deed | $77,441 | -- | |
| Deed | $71,800 | -- | |
| Deed | $18,200 | -- |
Mortgage History
| Date | Status | Loan Amount | Loan Type |
|---|---|---|---|
| Open | $170,050 | New Conventional | |
| Previous Owner | $75,000 | New Conventional | |
| Previous Owner | $67,988 | Stand Alone Second | |
| Previous Owner | $69,950 | FHA | |
| Previous Owner | $16,350 | No Value Available |
Property History
| Date | Event | Price | Change | Sq Ft Price |
|---|---|---|---|---|
| 07/19/2021 07/19/21 | Sold | $179,000 | -3.5% | $170 / Sq Ft |
| 06/22/2021 06/22/21 | Pending | -- | -- | -- |
| 06/18/2021 06/18/21 | Price Changed | $185,500 | +0.5% | $176 / Sq Ft |
| 06/07/2021 06/07/21 | For Sale | $184,500 | +79.1% | $175 / Sq Ft |
| 04/10/2017 04/10/17 | Sold | $103,000 | -1.9% | $98 / Sq Ft |
| 03/28/2017 03/28/17 | Pending | -- | -- | -- |
| 03/27/2017 03/27/17 | For Sale | $105,000 | -- | $99 / Sq Ft |
Tax History
| Year | Tax Paid | Tax Assessment Tax Assessment Total Assessment is a certain percentage of the fair market value that is determined by local assessors to be the total taxable value of land and additions on the property. | Land | Improvement |
|---|---|---|---|---|
| 2024 | $2,275 | $83,776 | $28,000 | $55,776 |
| 2023 | $2,275 | $83,776 | $28,000 | $55,776 |
| 2022 | $1,766 | $64,564 | $24,000 | $40,564 |
| 2021 | $1,427 | $51,900 | $24,000 | $27,900 |
| 2020 | $1,211 | $44,064 | $14,000 | $30,064 |
| 2019 | $1,211 | $44,064 | $14,000 | $30,064 |
| 2018 | $1,103 | $40,136 | $10,000 | $30,136 |
| 2017 | $697 | $27,044 | $5,600 | $21,444 |
| 2016 | $579 | $22,444 | $4,800 | $17,644 |
| 2015 | $448 | $16,956 | $4,000 | $12,956 |
| 2014 | $452 | $16,956 | $0 | $0 |
Source: First Multiple Listing Service (FMLS)
MLS Number: 5824326
APN: 17-0414-0-041-0
- 3103 Reeves St SE
- 3142 Reeves St SE
- 3135 Reeves St SE
- 933 Dell Ave SE
- 984 Ridgecrest Dr SE
- 1060 Mclinden Ave SE
- 754 Pinehill Dr SE
- 1039 Ridgecrest Dr SE
- 1055 Church St
- 503 Madison Ct SE Unit 503
- 507 Madison Ct SE
- 1045 Ridgecrest Dr SE
- 718 Surrey Park Place SE
- 1307 Madison Ln SE
- 1102 Madison Ln SE
- 1102 Madison Ln SE Unit 1102
- 814 Bank St SE
- 3087 Dunton St SE

