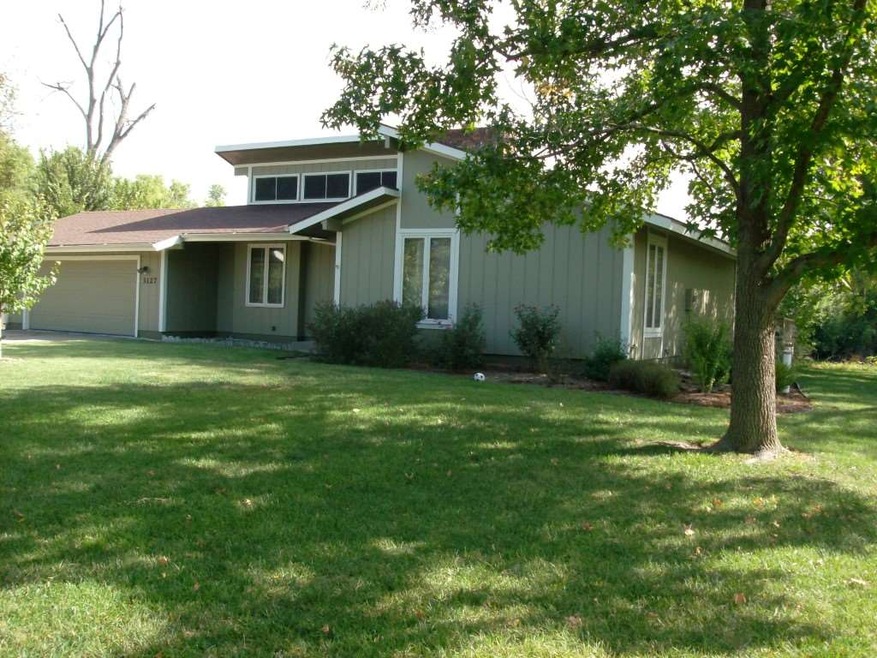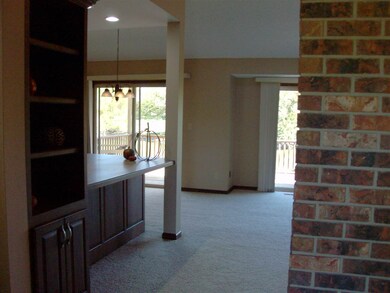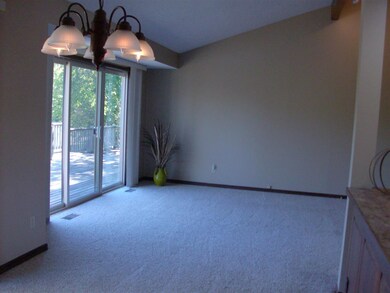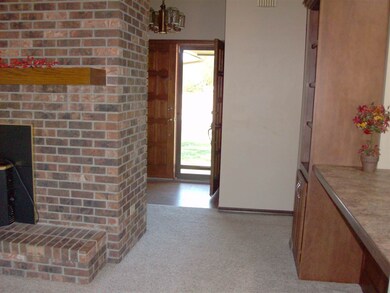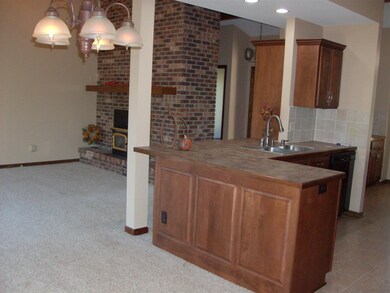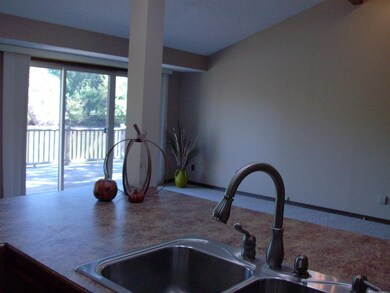
3127 Royer West Dr Newton, KS 67114
Estimated Value: $209,946 - $238,000
Highlights
- Waterfront
- Covered Deck
- Vaulted Ceiling
- 0.6 Acre Lot
- Contemporary Architecture
- Covered patio or porch
About This Home
As of March 2016Unique setting providing country living within city limits. Open living, dining, kitchen area with vaulted ceiling and two patio doors leading to large deck. Kitchen has recently been updated with new cabinets and counter tops. Living room has brick floor to ceiling fireplace with pellet stove insert. Master bedroom has vaulted ceiling, walk-in closet and patio doors to deck. Attached double garage with attic space. All electric heating and cooling with heat pump. Large deck with wiring for hot tub. Private well for lawn care. Attached art studio suitable for office space (has own heating/cooling). Yearly HOA dues $25.00, Road fee $100.00 per year
Last Agent to Sell the Property
Twila Lockaby
Berkshire Hathaway PenFed Realty License #SP00048619 Listed on: 10/05/2015
Home Details
Home Type
- Single Family
Est. Annual Taxes
- $2,574
Year Built
- Built in 1979
Lot Details
- 0.6 Acre Lot
- Waterfront
- Irrigation
HOA Fees
- $2 Monthly HOA Fees
Home Design
- Contemporary Architecture
- Frame Construction
- Composition Roof
Interior Spaces
- 1,360 Sq Ft Home
- 1-Story Property
- Vaulted Ceiling
- Ceiling Fan
- Window Treatments
- Living Room with Fireplace
- Combination Dining and Living Room
- Crawl Space
Kitchen
- Breakfast Bar
- Oven or Range
- Electric Cooktop
- Range Hood
- Microwave
- Dishwasher
- Disposal
Bedrooms and Bathrooms
- 3 Bedrooms
- Walk-In Closet
- 1 Full Bathroom
Laundry
- Laundry on main level
- 220 Volts In Laundry
Home Security
- Storm Windows
- Storm Doors
Parking
- 2 Car Attached Garage
- Garage Door Opener
Outdoor Features
- Covered Deck
- Covered patio or porch
- Rain Gutters
Location
- Flood Insurance May Be Required
Schools
- Sunset Elementary School
- Santa Fe Middle School
- Newton High School
Utilities
- Forced Air Heating and Cooling System
- Heat Pump System
- Private Water Source
Community Details
- Royer West Subdivision
Listing and Financial Details
- Assessor Parcel Number 20079-086-24-0-30-02-013.00-0
Ownership History
Purchase Details
Similar Homes in Newton, KS
Home Values in the Area
Average Home Value in this Area
Purchase History
| Date | Buyer | Sale Price | Title Company |
|---|---|---|---|
| Kirchmer Donald E | $143,000 | -- |
Property History
| Date | Event | Price | Change | Sq Ft Price |
|---|---|---|---|---|
| 03/02/2016 03/02/16 | Sold | -- | -- | -- |
| 02/06/2016 02/06/16 | Pending | -- | -- | -- |
| 10/05/2015 10/05/15 | For Sale | $144,900 | -- | $107 / Sq Ft |
Tax History Compared to Growth
Tax History
| Year | Tax Paid | Tax Assessment Tax Assessment Total Assessment is a certain percentage of the fair market value that is determined by local assessors to be the total taxable value of land and additions on the property. | Land | Improvement |
|---|---|---|---|---|
| 2024 | $3,775 | $21,931 | $1,472 | $20,459 |
| 2023 | $3,474 | $19,654 | $1,472 | $18,182 |
| 2022 | $3,181 | $18,125 | $1,472 | $16,653 |
| 2021 | $2,862 | $16,940 | $1,472 | $15,468 |
| 2020 | $2,833 | $16,917 | $1,472 | $15,445 |
| 2019 | $2,744 | $16,422 | $1,472 | $14,950 |
| 2018 | $2,700 | $15,905 | $1,472 | $14,433 |
| 2017 | $2,643 | $15,870 | $1,472 | $14,398 |
| 2016 | $2,827 | $17,400 | $1,472 | $15,928 |
| 2015 | $2,700 | $17,400 | $1,840 | $15,560 |
| 2014 | $2,610 | $17,400 | $1,840 | $15,560 |
Agents Affiliated with this Home
-

Seller's Agent in 2016
Twila Lockaby
Berkshire Hathaway PenFed Realty
-
Ron Harder

Buyer's Agent in 2016
Ron Harder
RE/MAX Associates
(316) 283-6083
102 in this area
152 Total Sales
Map
Source: South Central Kansas MLS
MLS Number: 511149
APN: 086-24-0-30-02-013.00-0
- 3209 Royer Dr W
- 3222 Mourning Dove Ln
- 2114 Buckboard Dr
- 309 Alice Ave
- 313 Alice Ave
- 1410 W Broadway St
- 725 Bobtail Ct
- 1408 Willow Rd
- 2017 Depot
- 2101 Depot Cir
- 400 Highland Ave
- 2124 Depot Cir
- 720 Goldspike
- 715 Goldspike
- 716 Goldspike
- 709 Goldspike
- 719 W 5th St
- 620 Goldspike Ct
- 516 Meadowbrook Ct
- 501 Holly Ln
- 3127 Royer West Dr
- 3131 Royer West Dr
- 3123 Royer West Dr
- 1041 Lazy Creek Dr
- 3203 Royer West Dr
- 1025 Lazy Creek Dr
- 3125 Royer West Dr
- 1111 Lazy Creek Dr
- 3205 Royer West Dr
- 1009 Lazy Creek Dr
- 3207 Royer West Dr
- 3121 Royer West Dr
- 1129 Lazy Creek Dr
- 3121 Royer Dr W
- 3219 Southwood Ct
- 935 Lazy Creek Dr
- 1034 Lazy Creek Dr
- 3209 Royer West Dr
- 1106 Lazy Creek Dr
- 1020 Lazy Creek Dr
