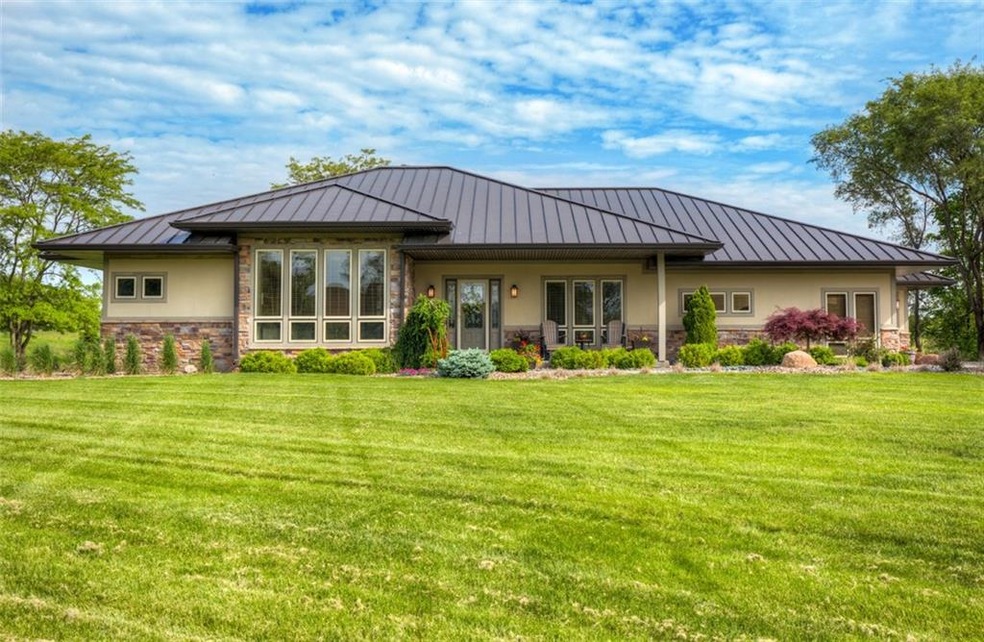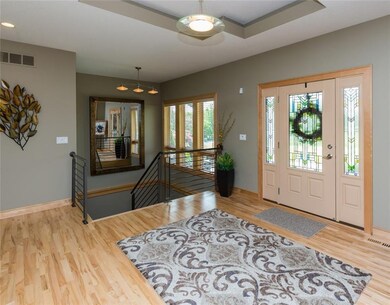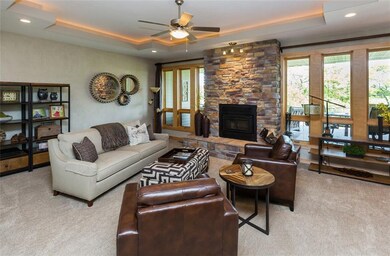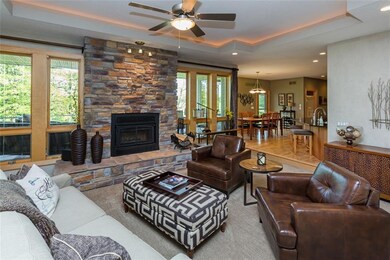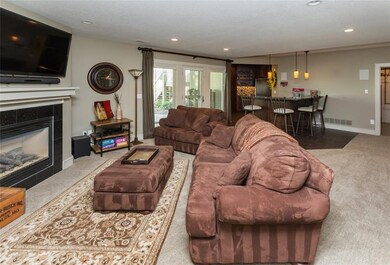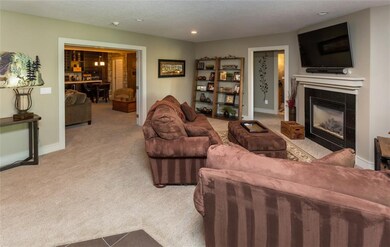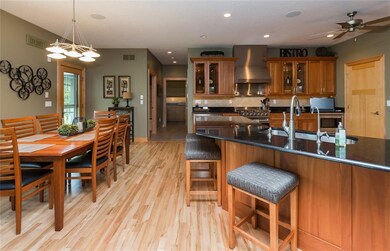
31277 Chardonnay Point Waukee, IA 50263
Highlights
- Gated Community
- Recreation Room
- Wood Flooring
- Van Meter Elementary School Rated A
- Ranch Style House
- 2 Fireplaces
About This Home
As of May 2017This executive walk out ranch with 3,872 total living space, is nestled on 2 acres of premier property in Napa Valley, the Wet Sides best kept secret, only minutes to JC Mall. This meticulously maintained home and community boasts breathtaking views, wildlife, 3 fishing ponds, a driving range, tennis court and a neighborhood pool. Generously oversized 3 car with aggregate epoxy floor system plus all of your "extra toys" and patio furniture can be stored in the oversized garage underneath the 3rd car garage. MBR bath has a steam room and tiled shower with several shower heads plus a walk in closet that's to die for. Very open floor plan, chef's kitchen with top appliances, walk in pantry and granite counter tops. Kinetico soft water system and whole house filtration system. Central vac, zone heating and cooling, ADT security system, invisible fence and whole house surround sound. LL incldes full bar, FR, plus an indulgent wine/cigar/theater room.
Last Agent to Sell the Property
Ann Kellogg
RE/MAX Precision Listed on: 11/20/2016

Home Details
Home Type
- Single Family
Est. Annual Taxes
- $8,952
Year Built
- Built in 2005
Lot Details
- 2 Acre Lot
HOA Fees
- $202 Monthly HOA Fees
Home Design
- Ranch Style House
- Frame Construction
- Asphalt Shingled Roof
- Stone Siding
Interior Spaces
- 2,282 Sq Ft Home
- 2 Fireplaces
- Drapes & Rods
- Family Room Downstairs
- Dining Area
- Den
- Recreation Room
- Finished Basement
- Walk-Out Basement
- Fire and Smoke Detector
- Laundry on main level
Kitchen
- Eat-In Kitchen
- Stove
- Microwave
- Dishwasher
Flooring
- Wood
- Carpet
Bedrooms and Bathrooms
Parking
- 3 Car Attached Garage
- Driveway
Utilities
- Forced Air Heating and Cooling System
- Septic Tank
- Cable TV Available
Listing and Financial Details
- Assessor Parcel Number 1620351005
Community Details
Overview
- HOA Managed Association
- Built by Mick DePhillips
Recreation
- Tennis Courts
- Community Playground
- Community Pool
- Putting Green
Security
- Gated Community
Ownership History
Purchase Details
Purchase Details
Home Financials for this Owner
Home Financials are based on the most recent Mortgage that was taken out on this home.Purchase Details
Home Financials for this Owner
Home Financials are based on the most recent Mortgage that was taken out on this home.Similar Homes in Waukee, IA
Home Values in the Area
Average Home Value in this Area
Purchase History
| Date | Type | Sale Price | Title Company |
|---|---|---|---|
| Warranty Deed | -- | None Listed On Document | |
| Warranty Deed | $660,000 | None Available | |
| Warranty Deed | $675,000 | None Available |
Mortgage History
| Date | Status | Loan Amount | Loan Type |
|---|---|---|---|
| Previous Owner | $528,000 | New Conventional | |
| Previous Owner | $350,000 | New Conventional | |
| Previous Owner | $170,000 | New Conventional | |
| Previous Owner | $375,000 | Unknown | |
| Previous Owner | $416,581 | Adjustable Rate Mortgage/ARM | |
| Previous Owner | $417,000 | New Conventional |
Property History
| Date | Event | Price | Change | Sq Ft Price |
|---|---|---|---|---|
| 05/10/2017 05/10/17 | Sold | $660,000 | -2.9% | $289 / Sq Ft |
| 05/10/2017 05/10/17 | Pending | -- | -- | -- |
| 11/20/2016 11/20/16 | For Sale | $680,000 | +0.7% | $298 / Sq Ft |
| 07/16/2013 07/16/13 | Sold | $675,000 | -3.6% | $296 / Sq Ft |
| 07/16/2013 07/16/13 | Pending | -- | -- | -- |
| 04/10/2013 04/10/13 | For Sale | $700,000 | -- | $307 / Sq Ft |
Tax History Compared to Growth
Tax History
| Year | Tax Paid | Tax Assessment Tax Assessment Total Assessment is a certain percentage of the fair market value that is determined by local assessors to be the total taxable value of land and additions on the property. | Land | Improvement |
|---|---|---|---|---|
| 2024 | $9,326 | $943,520 | $200,000 | $743,520 |
| 2023 | $9,326 | $943,520 | $200,000 | $743,520 |
| 2022 | $8,078 | $737,680 | $125,000 | $612,680 |
| 2021 | $8,078 | $644,410 | $125,000 | $519,410 |
| 2020 | $8,336 | $632,310 | $125,000 | $507,310 |
| 2019 | $8,798 | $632,310 | $125,000 | $507,310 |
| 2018 | $8,798 | $639,420 | $125,000 | $514,420 |
| 2017 | $8,750 | $639,420 | $125,000 | $514,420 |
| 2016 | $8,874 | $616,230 | $175,000 | $441,230 |
| 2015 | $8,826 | $616,230 | $0 | $0 |
| 2014 | $8,738 | $616,230 | $0 | $0 |
Agents Affiliated with this Home
-
A
Seller's Agent in 2017
Ann Kellogg
RE/MAX
-
Katie Sell

Buyer's Agent in 2017
Katie Sell
Iowa Realty Mills Crossing
(515) 419-7564
75 Total Sales
-
Mary Kay Mickelson

Seller's Agent in 2013
Mary Kay Mickelson
Iowa Realty Mills Crossing
(515) 223-0878
38 Total Sales
Map
Source: Des Moines Area Association of REALTORS®
MLS Number: 529058
APN: 16-20-351-005
- 31262 Napa Valley Dr
- 35087 Burgundy Cir
- 1335 NW Yorktown Dr
- 31600 Silverado Ln
- 32530 Ute Ave
- 1581 S Stonewood Dr
- 1557 S Stonewood Dr
- 1464 S Stonewood Dr
- 1529 S Stonewood Dr
- 11286 Twilight Dr
- 1471 S Timber Ln
- Danbury Plan at Stonewood
- Cromwell Plan at Stonewood
- Rockport Plan at Stonewood
- Monterey Plan at Stonewood
- Dahlia Plan at Stonewood
- Cadbury Plan at Stonewood
- 1576 S Stonewood Dr
- 1392 S Timber Ln
- 1490 S Timber Ln
