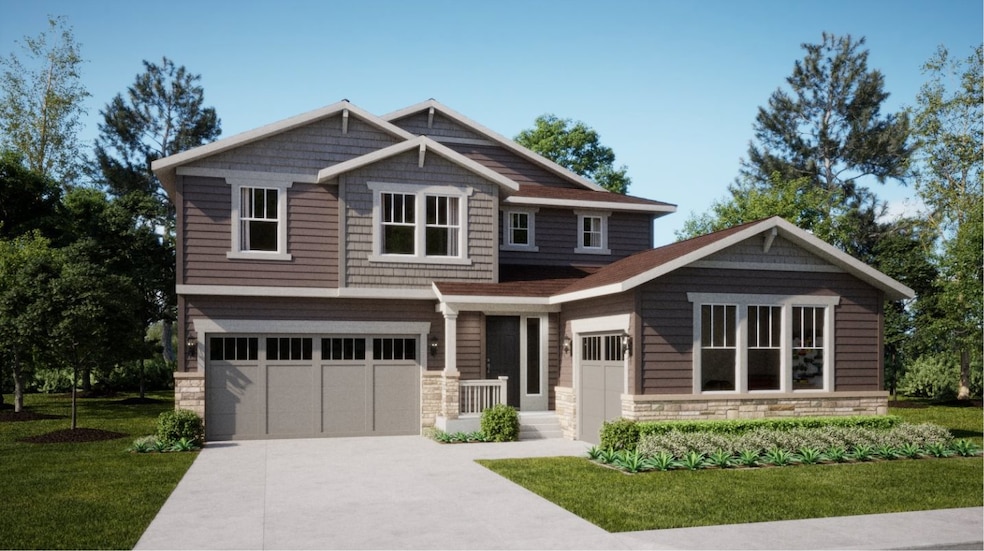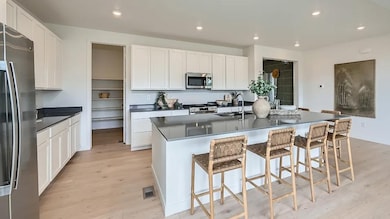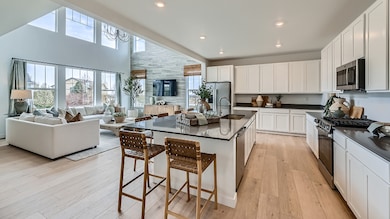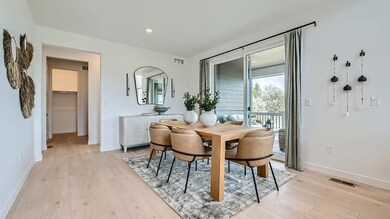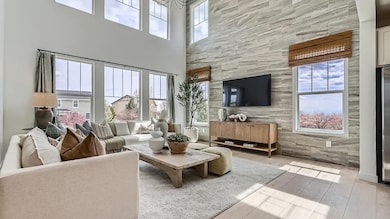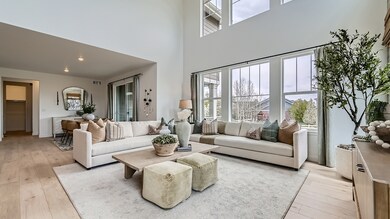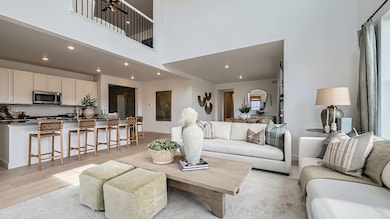
3128 Ironton Dr Loveland, CO 80538
Estimated payment $5,604/month
Total Views
6,815
5
Beds
4
Baths
3,010
Sq Ft
$285
Price per Sq Ft
About This Home
The first level of this two-story home is host to a generous open floorplan shared between the kitchen, Great Room and dining area, offering access to the covered deck through sliding glass doors. A secondary bedroom is ideal for overnight guests or a home office. Upstairs, a versatile loft offers additional shared living space, surrounded by four more bedrooms, including the luxe owner’s suite comprised of a restful bedroom, en-suite bathroom and walk-in closet.
Home Details
Home Type
- Single Family
Parking
- 3 Car Garage
Home Design
- New Construction
- Quick Move-In Home
- Aspen Plan
Interior Spaces
- 3,010 Sq Ft Home
- 2-Story Property
- Basement
Bedrooms and Bathrooms
- 5 Bedrooms
- 4 Full Bathrooms
Community Details
Overview
- Actively Selling
- Built by Lennar
- Riano Ridge The Grand Collection Subdivision
Sales Office
- 3002 Ironton Drive
- Loveland, CO 80538
- 303-900-3550
- Builder Spec Website
Office Hours
- Mon 10-6 | Tue 10-6 | Wed 10-6 | Thu 10-6 | Fri 01-6 | Sat 10-6 | Sun 11-6
Map
Create a Home Valuation Report for This Property
The Home Valuation Report is an in-depth analysis detailing your home's value as well as a comparison with similar homes in the area
Similar Homes in the area
Home Values in the Area
Average Home Value in this Area
Property History
| Date | Event | Price | Change | Sq Ft Price |
|---|---|---|---|---|
| 06/26/2025 06/26/25 | For Sale | $857,000 | -- | $285 / Sq Ft |
Nearby Homes
- 3156 Ironton Dr
- 3095 Ironton Dr
- 3004 Ironton Dr
- 3073 Ironton Dr
- 3109 Ironton Dr
- 3002 Ironton Dr
- 3004 Ironton Dr
- 3004 Ironton Dr
- 3002 Ironton Dr
- 3002 Ironton Dr
- 3004 Ironton Dr
- 3004 Ironton Dr
- 3004 Ironton Dr
- 3026 Gladstone Ave
- 3021 Ironton Dr
- 3078 Gladstone Ave
- 3028 Ironton Dr
- 3070 Ironton Dr
- 3098 Gladstone Ave
- 3118 Ironton Dr
- 4098 Cripple Creek Dr Unit 1
- 4154 La Junta Dr
- 4240 Coaldale Dr Unit 4240 Coaldale Dr.
- 4260 Vulcan Creek Dr Unit 308
- 1751 Wilson Ave
- 2480 Chama Ave
- 1391 N Wilson Ave
- 2150 W 15th St
- 4895 Lucerne Ave
- 1618 Box Prairie Cir
- 4320 Georgetown Dr
- 1611 W 12th St Unit 2
- 809 W 36th St
- 1882 La Salle Dr
- 311 Johnson St
- 3416 Butternut Dr Unit 3416
- 2615 Anemonie Dr
- 228 Glenda Dr Unit 2
- 444 N Custer Ave
- 3415 N Lincoln Ave
