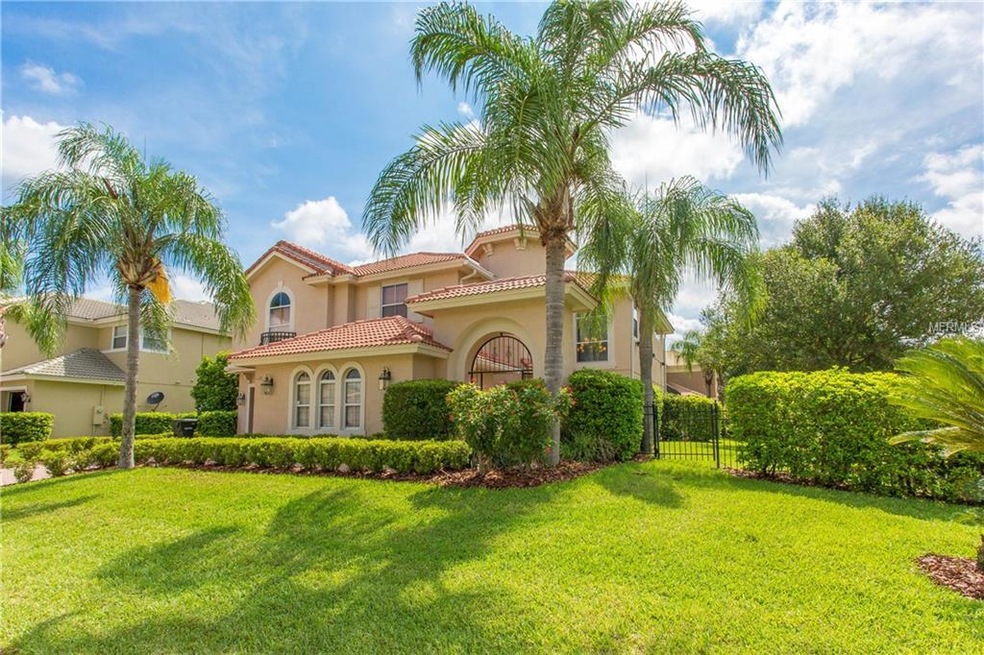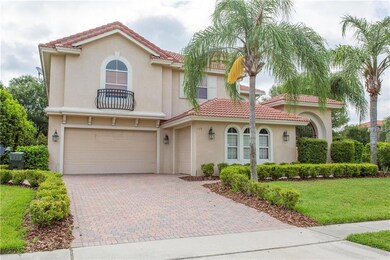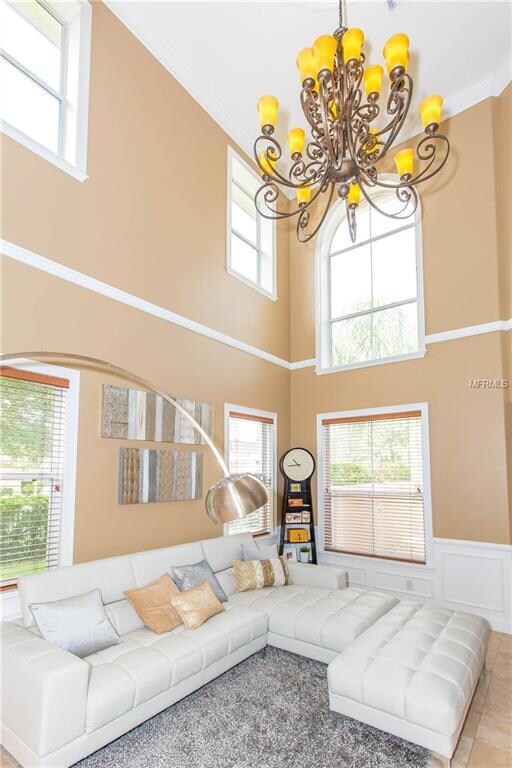
Highlights
- Screened Pool
- Home Theater
- Deck
- Thornebrooke Elementary School Rated A
- Gated Community
- Cathedral Ceiling
About This Home
As of October 2017Beautiful Mediterranean home in the gated Windsor Landing subdivision. This home will impress you with it's wonderful floor plan, high ceilings and newly remodeled kitchen. This lovely home boasts 4 large bedrooms, a theatre room and formal living and dining rooms. The screened in pool and spa are heated for year round enjoyment. Located in the highly sought after Olymipa High school district and walking distance to the A rated Thornebrook Elementary and close to the Turnpike and 429 intersection, this home is in a great location. Travertine and beautiful newly installed wood flooring give this home a feeling of quality as soon as you walk through the front door. Schedule your showing appointment today!
Last Agent to Sell the Property
FANNIE HILLMAN & ASSOCIATES Brokerage Phone: 407-644-1234 License #3038649 Listed on: 06/30/2017

Home Details
Home Type
- Single Family
Est. Annual Taxes
- $6,944
Year Built
- Built in 2002
Lot Details
- 0.26 Acre Lot
- Lot Dimensions are 82x115x92x125
- East Facing Home
- Fenced
- Mature Landscaping
- Corner Lot
- Level Lot
- Irrigation
- Landscaped with Trees
- Property is zoned R-1AA
HOA Fees
- $75 Monthly HOA Fees
Parking
- 3 Car Attached Garage
- Garage Door Opener
Home Design
- Mediterranean Architecture
- Bi-Level Home
- Slab Foundation
- Shingle Roof
- Block Exterior
- Stucco
Interior Spaces
- 3,643 Sq Ft Home
- Cathedral Ceiling
- Ceiling Fan
- Blinds
- French Doors
- Sliding Doors
- Family Room Off Kitchen
- Formal Dining Room
- Home Theater
- Inside Utility
- Fire and Smoke Detector
- Attic
Kitchen
- Eat-In Kitchen
- Range with Range Hood
- Dishwasher
- Solid Surface Countertops
- Solid Wood Cabinet
- Disposal
Flooring
- Wood
- Tile
Bedrooms and Bathrooms
- 4 Bedrooms
- Walk-In Closet
- 3 Full Bathrooms
Laundry
- Laundry in unit
- Dryer
- Washer
Pool
- Screened Pool
- Heated In Ground Pool
- Heated Spa
- Fence Around Pool
Outdoor Features
- Balcony
- Deck
- Screened Patio
- Exterior Lighting
- Porch
Schools
- Thornebrooke Elementary School
- Gotha Middle School
- Olympia High School
Utilities
- Central Heating and Cooling System
- Underground Utilities
- High Speed Internet
- Cable TV Available
Listing and Financial Details
- Tax Lot 19
- Assessor Parcel Number 32-22-28-2621-00-190
Community Details
Overview
- Windsor Landing Ph 01 46/26 Subdivision
- The community has rules related to deed restrictions
Security
- Gated Community
Ownership History
Purchase Details
Home Financials for this Owner
Home Financials are based on the most recent Mortgage that was taken out on this home.Purchase Details
Purchase Details
Home Financials for this Owner
Home Financials are based on the most recent Mortgage that was taken out on this home.Purchase Details
Home Financials for this Owner
Home Financials are based on the most recent Mortgage that was taken out on this home.Purchase Details
Home Financials for this Owner
Home Financials are based on the most recent Mortgage that was taken out on this home.Purchase Details
Home Financials for this Owner
Home Financials are based on the most recent Mortgage that was taken out on this home.Similar Homes in the area
Home Values in the Area
Average Home Value in this Area
Purchase History
| Date | Type | Sale Price | Title Company |
|---|---|---|---|
| Warranty Deed | $470,000 | Attorney | |
| Interfamily Deed Transfer | -- | Attorney | |
| Warranty Deed | $421,500 | Leading Edge Title Partners | |
| Warranty Deed | $385,000 | None Available | |
| Interfamily Deed Transfer | -- | Ticor Title Insurance | |
| Deed | $391,200 | -- |
Mortgage History
| Date | Status | Loan Amount | Loan Type |
|---|---|---|---|
| Open | $348,946 | New Conventional | |
| Closed | $376,000 | New Conventional | |
| Previous Owner | $346,500 | New Conventional | |
| Previous Owner | $577,500 | Negative Amortization | |
| Previous Owner | $115,500 | Credit Line Revolving | |
| Previous Owner | $168,750 | Stand Alone Second | |
| Previous Owner | $472,500 | New Conventional | |
| Previous Owner | $100,000 | Credit Line Revolving | |
| Previous Owner | $396,500 | Unknown | |
| Previous Owner | $88,700 | Credit Line Revolving | |
| Previous Owner | $88,700 | Credit Line Revolving | |
| Previous Owner | $306,000 | New Conventional | |
| Previous Owner | $300,700 | New Conventional |
Property History
| Date | Event | Price | Change | Sq Ft Price |
|---|---|---|---|---|
| 08/17/2018 08/17/18 | Off Market | $470,000 | -- | -- |
| 10/11/2017 10/11/17 | Sold | $470,000 | -8.7% | $129 / Sq Ft |
| 08/20/2017 08/20/17 | Pending | -- | -- | -- |
| 06/30/2017 06/30/17 | For Sale | $515,000 | +22.2% | $141 / Sq Ft |
| 05/26/2015 05/26/15 | Off Market | $421,500 | -- | -- |
| 10/04/2012 10/04/12 | Sold | $421,500 | 0.0% | $116 / Sq Ft |
| 09/11/2012 09/11/12 | Pending | -- | -- | -- |
| 07/18/2012 07/18/12 | For Sale | $421,500 | -- | $116 / Sq Ft |
Tax History Compared to Growth
Tax History
| Year | Tax Paid | Tax Assessment Tax Assessment Total Assessment is a certain percentage of the fair market value that is determined by local assessors to be the total taxable value of land and additions on the property. | Land | Improvement |
|---|---|---|---|---|
| 2025 | $5,980 | $378,417 | -- | -- |
| 2024 | $5,785 | $378,417 | -- | -- |
| 2023 | $5,785 | $357,041 | $0 | $0 |
| 2022 | $5,615 | $346,642 | $0 | $0 |
| 2021 | $5,566 | $336,546 | $0 | $0 |
| 2020 | $5,330 | $331,899 | $0 | $0 |
| 2019 | $5,527 | $324,437 | $0 | $0 |
| 2018 | $5,537 | $318,388 | $0 | $0 |
| 2017 | $7,462 | $379,120 | $56,000 | $323,120 |
| 2016 | $7,504 | $370,596 | $56,000 | $314,596 |
| 2015 | $6,522 | $365,012 | $56,000 | $309,012 |
| 2014 | $6,474 | $391,620 | $52,000 | $339,620 |
Agents Affiliated with this Home
-
Kelly Hildebrand

Seller's Agent in 2017
Kelly Hildebrand
FANNIE HILLMAN & ASSOCIATES
(407) 644-1234
83 Total Sales
-
Priya Rajan

Buyer's Agent in 2017
Priya Rajan
TOP LINE REALTY
(321) 332-5820
54 Total Sales
-
R
Seller's Agent in 2012
Ryan Gehris
-
Scott Hillman
S
Buyer's Agent in 2012
Scott Hillman
FANNIE HILLMAN & ASSOCIATES
(407) 230-1261
10 Total Sales
Map
Source: Stellar MLS
MLS Number: O5521285
APN: 32-2228-2621-00-190
- 3213 Kentshire Blvd
- 108 Sagecrest Dr
- 1638 Whitney Isles Dr
- 1444 Whitney Isles Dr
- 1656 Whitney Isles Dr
- 390 Anessa Rose Loop
- 11222 Rapallo Ln
- 1803 Glenbay Ct
- 442 Anessa Rose Loop
- 1524 Lake Rhea Dr
- 346 Calliope St
- 1813 Glenbay Ct
- 11313 Via Andiamo
- 11316 Rapallo Ln
- 11322 Rapallo Ln
- 11508 Delwick Dr
- 11337 Via Andiamo
- 11410 Rapallo Ln
- 466 Drexel Ridge Cir
- 438 Drexel Ridge Cir






