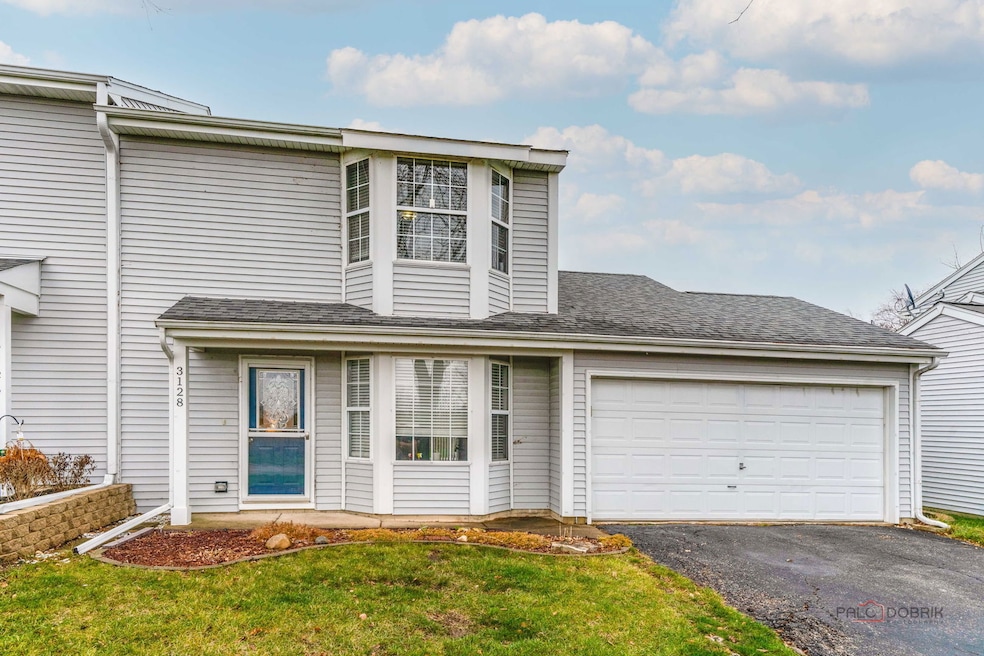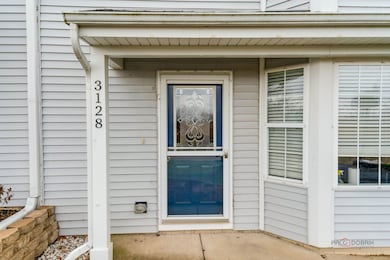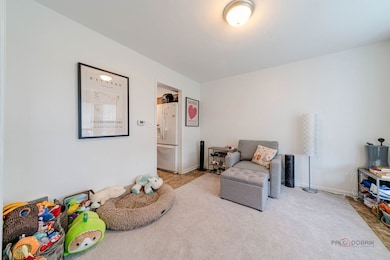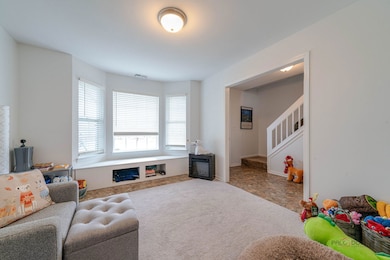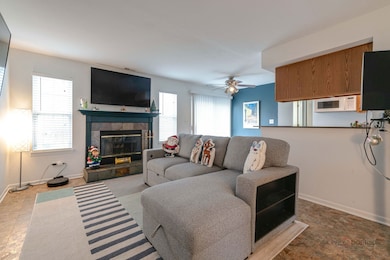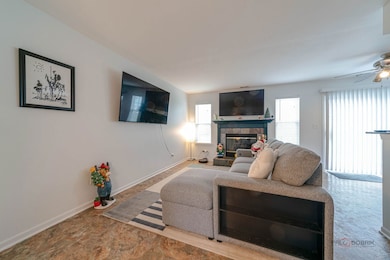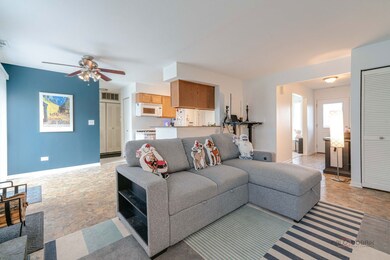3128 Lynette Ln Island Lake, IL 60042
West Island Lake NeighborhoodEstimated payment $1,721/month
Highlights
- Deck
- Resident Manager or Management On Site
- Central Air
- Jefferson Elementary School Rated A-
- Laundry Room
- 4-minute walk to Grek Park
About This Home
End Unit Townhome with 3 beds, 1.5 bath with a 2 car garage. The living room has a wood burning fireplace with an open concept kitchen. The eating area leads right outside with a sliding door to the deck. Upstairs, the primary overlooks a nice new frisbee golf course and a small pond just a short walk away. Walking distance to many Island Lake beaches, fishing and parks. Besides the driveway and garage, there is plenty of visitor parking across the street. Roof and siding done in 2014. Kitchen appliances and washer/dryer are from 2015. 6 minute drive to Moraine State park. Come make this your new home (: Owner Can Rent!
Townhouse Details
Home Type
- Townhome
Est. Annual Taxes
- $3,994
Year Built
- Built in 1995
HOA Fees
- $72 Monthly HOA Fees
Parking
- 2 Car Garage
- Driveway
- Unassigned Parking
Home Design
- Half Duplex
- Entry on the 1st floor
- Asphalt Roof
- Concrete Perimeter Foundation
Interior Spaces
- 1,313 Sq Ft Home
- 2-Story Property
- Wood Burning Fireplace
- Window Screens
- Family Room
- Living Room with Fireplace
- Dining Room
Bedrooms and Bathrooms
- 3 Bedrooms
- 3 Potential Bedrooms
Laundry
- Laundry Room
- Gas Dryer Hookup
Schools
- Cotton Creek Elementary School
- Matthews Middle School
- Wauconda Community High School
Utilities
- Central Air
- Heating System Uses Natural Gas
Additional Features
- Deck
- Lot Dimensions are 43 x 75 x 43 x 75
Community Details
Overview
- Association fees include insurance, exterior maintenance, lawn care, snow removal
- 2 Units
- Association Phone (847) 806-6121
- Property managed by Property Specialists Inc
Pet Policy
- Dogs and Cats Allowed
Security
- Resident Manager or Management On Site
Map
Home Values in the Area
Average Home Value in this Area
Tax History
| Year | Tax Paid | Tax Assessment Tax Assessment Total Assessment is a certain percentage of the fair market value that is determined by local assessors to be the total taxable value of land and additions on the property. | Land | Improvement |
|---|---|---|---|---|
| 2024 | $3,994 | $58,618 | $8,475 | $50,143 |
| 2023 | $3,795 | $52,567 | $7,600 | $44,967 |
| 2022 | $4,519 | $51,359 | $6,950 | $44,409 |
| 2021 | $4,355 | $48,152 | $6,516 | $41,636 |
| 2020 | $4,119 | $46,709 | $6,321 | $40,388 |
| 2019 | $4,054 | $44,409 | $6,010 | $38,399 |
| 2018 | $2,936 | $33,551 | $5,645 | $27,906 |
| 2017 | $2,834 | $32,143 | $5,408 | $26,735 |
| 2016 | $2,745 | $30,668 | $5,160 | $25,508 |
| 2013 | -- | $29,997 | $4,911 | $25,086 |
Property History
| Date | Event | Price | List to Sale | Price per Sq Ft | Prior Sale |
|---|---|---|---|---|---|
| 11/30/2025 11/30/25 | Price Changed | $249,999 | 0.0% | $190 / Sq Ft | |
| 11/28/2025 11/28/25 | For Sale | $250,000 | +74.2% | $190 / Sq Ft | |
| 09/21/2018 09/21/18 | Sold | $143,500 | -1.0% | $109 / Sq Ft | View Prior Sale |
| 08/18/2018 08/18/18 | Pending | -- | -- | -- | |
| 08/13/2018 08/13/18 | For Sale | $144,999 | +61.1% | $110 / Sq Ft | |
| 06/11/2013 06/11/13 | Sold | $90,000 | -21.7% | -- | View Prior Sale |
| 05/04/2013 05/04/13 | Pending | -- | -- | -- | |
| 04/28/2013 04/28/13 | For Sale | $114,900 | +27.7% | -- | |
| 02/06/2013 02/06/13 | Off Market | $90,000 | -- | -- | |
| 05/11/2012 05/11/12 | Price Changed | $114,900 | -4.3% | -- | |
| 01/20/2012 01/20/12 | For Sale | $120,000 | -- | -- |
Purchase History
| Date | Type | Sale Price | Title Company |
|---|---|---|---|
| Warranty Deed | $143,500 | First American Title | |
| Deed | $90,000 | Fidelity National Title Insu | |
| Interfamily Deed Transfer | -- | None Available | |
| Corporate Deed | $109,900 | Ticor Title | |
| Legal Action Court Order | -- | None Available | |
| Warranty Deed | $179,500 | Ticor Title Insurance Compan | |
| Quit Claim Deed | $4,500 | -- | |
| Warranty Deed | $115,500 | Chicago Title | |
| Trustee Deed | $116,500 | -- |
Mortgage History
| Date | Status | Loan Amount | Loan Type |
|---|---|---|---|
| Open | $140,900 | FHA | |
| Previous Owner | $88,369 | FHA | |
| Previous Owner | $179,500 | Stand Alone First | |
| Previous Owner | $108,000 | No Value Available | |
| Previous Owner | $60,000 | No Value Available |
Source: Midwest Real Estate Data (MRED)
MLS Number: 12524027
APN: 15-20-206-013
- 318 David Ct
- 404 Lauren Ln
- 112 Hazel Ct
- NEC Route 176 & Westridge Dr
- 605 Yale Ln
- 617 Yale Ln Unit 2
- 624 Yale Ln Unit 2
- lot 23 Park Dr
- 766 Brittany Ln
- 720 Tulip Cir
- Roosevelt - Ranch Plan at Prairie Woods
- Madison - Two-story Plan at Prairie Woods
- Lincoln - Ranch Plan at Prairie Woods
- Monroe II - Two-story Plan at Prairie Woods
- Roosevelt II- Ranch Plan at Prairie Woods
- Montana - Ranch Plan at Prairie Woods
- Dawson - Two-story Plan at Prairie Woods
- Brady II- Ranch Plan at Prairie Woods
- Elway - Ranch Plan at Prairie Woods
- Adams III - Ranch Plan at Prairie Woods
- 112 Hazel Ct
- 236 Forest Dr
- 105-112 E Sanctuary Dr Unit 109-3B
- 3627 Linden Dr
- 27888 N Beech St
- 4228 Riverside Dr
- 806 Peter St
- 26895 N Bernice St
- 519 Indian Ridge Trail
- 443 N Main St
- 901 Wood Rose Dr
- 1330 Baroque Ave
- 1012 W Dale Ave
- 332 Maplewood Dr Unit 332
- 821 Chopin Place
- 552 Richard Brown Blvd
- 450 Sullivan Lake Blvd
- 350 S Main St Unit 1
- 350 S Main St Unit 4
- 350 S Main St Unit 12
