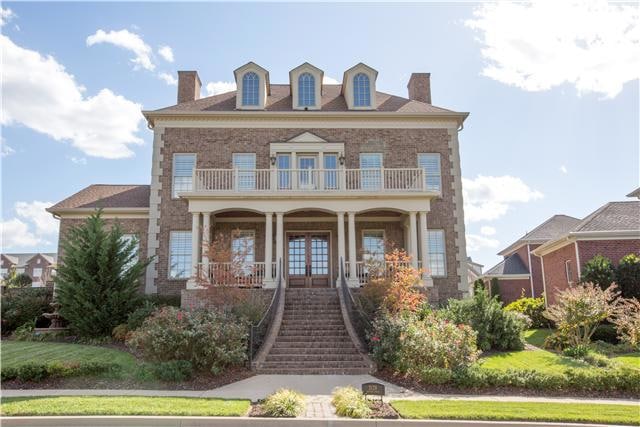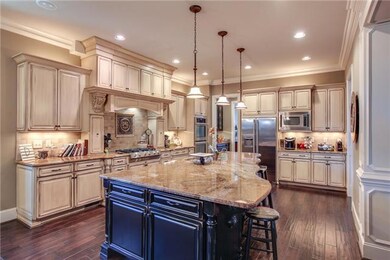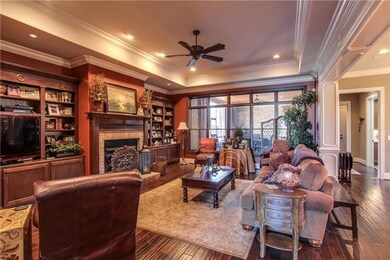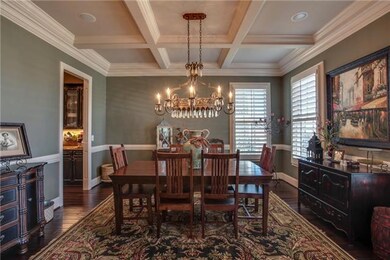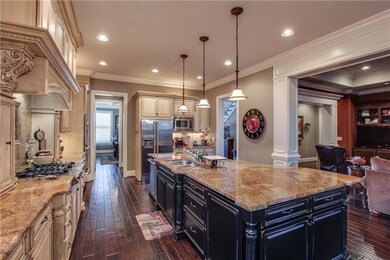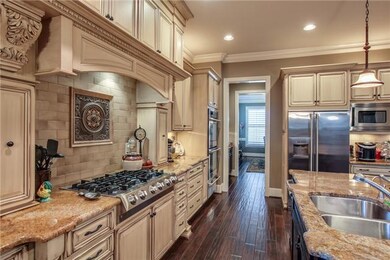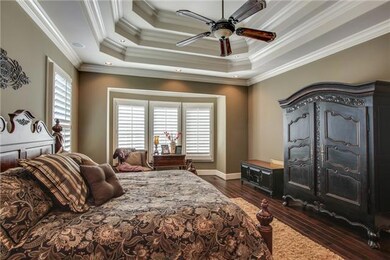
3128 Natoma Cr Thompsons Station, TN 37179
Estimated Value: $1,377,000
Highlights
- Fitness Center
- Colonial Architecture
- Double Oven
- Winstead Elementary School Rated A
- Clubhouse
- 3 Car Attached Garage
About This Home
As of October 2014BRING ALL OFFERS!!! Beyond Spectacular!! Piano Shaped Island in Magnificent Kit, Butlers Pantry, 2 Bonus Rooms/2 Offices/5.5 Baths Fabulous Sun Room, Private Patio,across from pond & park
Last Agent to Sell the Property
RE/MAX Encore Brokerage Phone: 6154295193 License #252879 Listed on: 08/31/2014

Home Details
Home Type
- Single Family
Est. Annual Taxes
- $3,441
Year Built
- Built in 2008
Lot Details
- Lot Dimensions are 76x138
- Property is Fully Fenced
- Level Lot
Parking
- 3 Car Attached Garage
Home Design
- Colonial Architecture
- Brick Exterior Construction
- Vinyl Siding
Interior Spaces
- 5,657 Sq Ft Home
- Property has 2 Levels
- Ceiling Fan
- Living Room with Fireplace
- Tile Flooring
- Crawl Space
- Double Oven
Bedrooms and Bathrooms
- 4 Bedrooms | 2 Main Level Bedrooms
Schools
- Heritage Middle School
- Independence High School
Utilities
- Cooling Available
- Heating System Uses Natural Gas
- Underground Utilities
Additional Features
- ENERGY STAR Qualified Equipment for Heating
- Patio
Community Details
Recreation
- Community Playground
- Fitness Center
- Park
Additional Features
- Tollgate Subdivision
- Clubhouse
Ownership History
Purchase Details
Home Financials for this Owner
Home Financials are based on the most recent Mortgage that was taken out on this home.Purchase Details
Home Financials for this Owner
Home Financials are based on the most recent Mortgage that was taken out on this home.Purchase Details
Home Financials for this Owner
Home Financials are based on the most recent Mortgage that was taken out on this home.Purchase Details
Home Financials for this Owner
Home Financials are based on the most recent Mortgage that was taken out on this home.Similar Homes in the area
Home Values in the Area
Average Home Value in this Area
Purchase History
| Date | Buyer | Sale Price | Title Company |
|---|---|---|---|
| Baskin Tammy | $600,000 | Advantage Title & Escrow | |
| Bates Debra | -- | None Available | |
| Bates Greg | $396,001 | Bell & Alexander Title Servi | |
| Sun Construction Inc | -- | None Available |
Mortgage History
| Date | Status | Borrower | Loan Amount |
|---|---|---|---|
| Previous Owner | Bates Debbie | $417,000 | |
| Previous Owner | Bates Greg | $383,000 | |
| Previous Owner | Bates Greg | $700,000 | |
| Previous Owner | Sun Construction Inc | $608,000 |
Property History
| Date | Event | Price | Change | Sq Ft Price |
|---|---|---|---|---|
| 10/11/2017 10/11/17 | Off Market | $605,000 | -- | -- |
| 08/17/2017 08/17/17 | Price Changed | $1,199,900 | -4.0% | $212 / Sq Ft |
| 07/21/2017 07/21/17 | For Sale | $1,250,000 | +106.6% | $221 / Sq Ft |
| 07/21/2017 07/21/17 | Off Market | $605,000 | -- | -- |
| 07/01/2017 07/01/17 | For Sale | $1,250,000 | +106.6% | $221 / Sq Ft |
| 07/01/2017 07/01/17 | Off Market | $605,000 | -- | -- |
| 06/25/2017 06/25/17 | Price Changed | $1,250,000 | -7.4% | $221 / Sq Ft |
| 02/10/2017 02/10/17 | For Sale | $1,350,000 | +123.1% | $239 / Sq Ft |
| 10/28/2014 10/28/14 | Sold | $605,000 | -- | $107 / Sq Ft |
Tax History Compared to Growth
Tax History
| Year | Tax Paid | Tax Assessment Tax Assessment Total Assessment is a certain percentage of the fair market value that is determined by local assessors to be the total taxable value of land and additions on the property. | Land | Improvement |
|---|---|---|---|---|
| 2024 | $4,300 | $216,875 | $35,000 | $181,875 |
| 2023 | $4,300 | $216,875 | $35,000 | $181,875 |
| 2022 | $4,300 | $216,875 | $35,000 | $181,875 |
| 2021 | $4,300 | $216,875 | $35,000 | $181,875 |
| 2020 | $4,238 | $182,425 | $30,000 | $152,425 |
| 2019 | $4,238 | $182,425 | $30,000 | $152,425 |
| 2018 | $4,110 | $182,425 | $30,000 | $152,425 |
| 2017 | $4,074 | $182,425 | $30,000 | $152,425 |
| 2016 | $0 | $182,425 | $30,000 | $152,425 |
| 2015 | -- | $145,625 | $20,000 | $125,625 |
| 2014 | -- | $145,625 | $20,000 | $125,625 |
Agents Affiliated with this Home
-
Adrienne Arnett

Seller's Agent in 2014
Adrienne Arnett
RE/MAX Encore
(615) 429-5193
4 in this area
109 Total Sales
-
Stefan Baskin

Buyer's Agent in 2014
Stefan Baskin
Hodges and Fooshee Realty Inc.
(615) 403-2278
19 Total Sales
Map
Source: Realtracs
MLS Number: 1571876
APN: 132I-B-020.00
- 2968 Americus Dr
- 2984 Americus Dr
- 2000 Newark Ln Unit G303
- 2000 Newark Ln Unit F200
- 2000 Newark Ln Unit G203
- 2021 Bungalow Dr
- 3064 Americus Dr
- 3448 Colebrook Dr
- 3227 Vinemont Dr
- 3171 Setting Sun Dr Unit 202
- 3171 Setting Sun Dr Unit 307
- 3171 Setting Sun Dr Unit 302
- 3171 Setting Sun Dr Unit 305
- 3171 Setting Sun Dr Unit 102
- 3171 Setting Sun Dr Unit 103
- 3171 Setting Sun Dr Unit 306
- 3171 Setting Sun Dr Unit 107
- 3171 Setting Sun Dr Unit 303
- 3171 Setting Sun Dr Unit 201
- 3171 Setting Sun Dr Unit 206
- 3128 Natoma Cr
- 3128 Natoma Cr
- 3128 Natoma Cir
- 3132 Natoma Cir
- 3124 Natoma Cir
- 2972 Americus Dr
- 2976 Americus Dr
- 3136 Natoma Cir
- 3136 Natoma Cir
- 2980 Americus Dr
- 2984 Americus Dr ~ Lot 29
- 2988 Americus Dr
- 2964 Americus Dr
- 3140 Natoma Cir
- 2992 Americus Dr
- 2960 Americus Dr
- 2996 Americus Dr
- 2956 Americus Dr
- 3116 Natoma Cir
- 3000 Americus Dr
