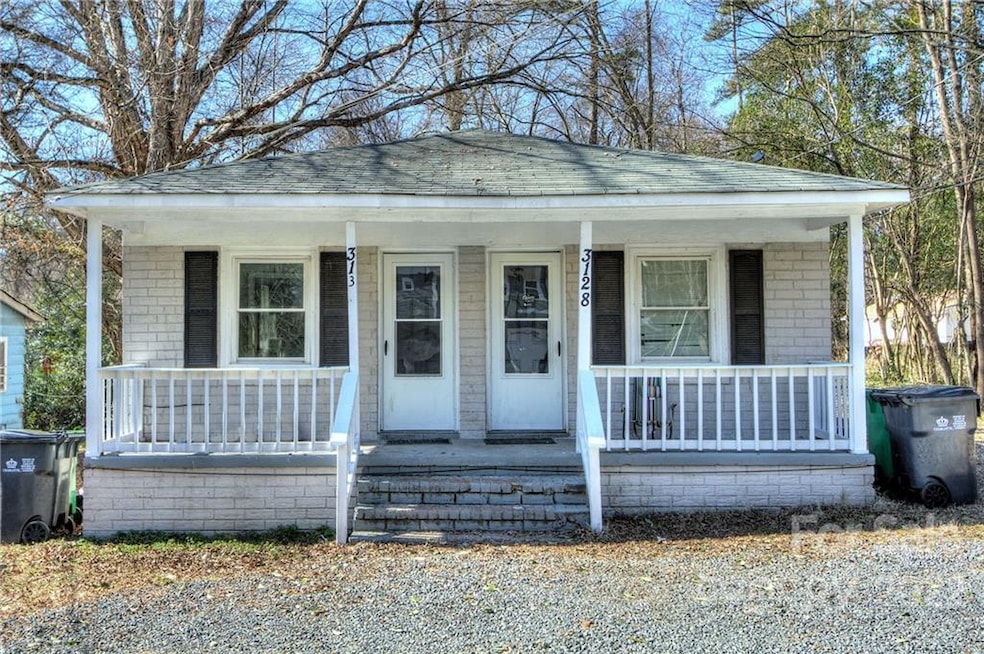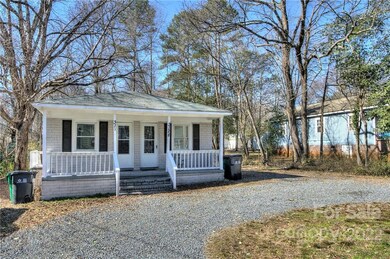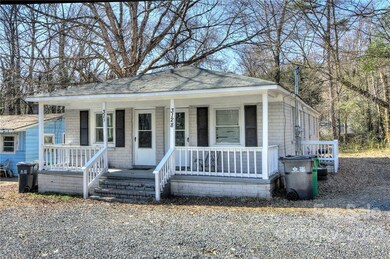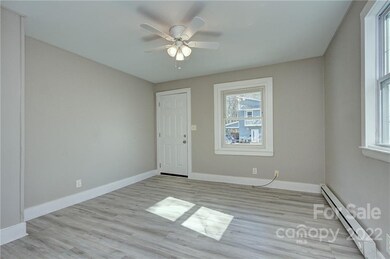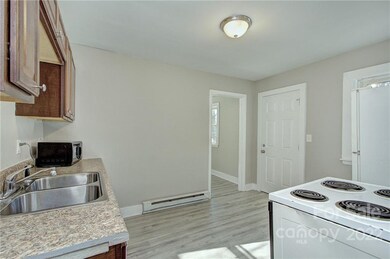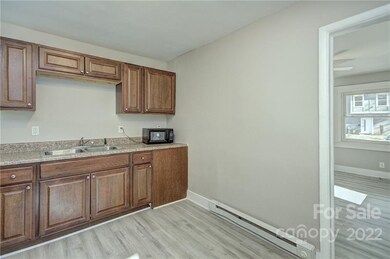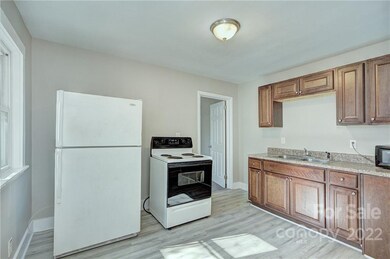
3128 Ridge Ave Charlotte, NC 28208
Reid Park NeighborhoodHighlights
- Traditional Architecture
- Ceiling Fan
- Level Lot
- Tile Flooring
- Baseboard Heating
About This Home
As of March 2022****Seller have receive multiple offers and calling for highest and best by Monday 2/7/22 @ 5pm****Wonderful updated full brick duplex with covered front porch near end of street in Reid Park. Just minutes from Uptown/Southend and next to the neighborhood playground. Both units feature updated kitchens replacement cabinets and countertops, bathrooms, storm doors, double hung double pane windows and updated lighting including ceiling fans. 3130: Has new laminate flooring in living areas and new carpets. Bathroom features tile flooring, tile shower surround and new vanity. New carpet in the bedrooms and fresh paint. 3128: Bathroom has tile flooring and tile shower surround as well.
Property Details
Home Type
- Multi-Family
Est. Annual Taxes
- $2,096
Year Built
- Built in 1950
Lot Details
- Lot Dimensions are 50x140
- Infill Lot
- Level Lot
Parking
- Driveway
Home Design
- Duplex
- Traditional Architecture
- Brick Exterior Construction
Interior Spaces
- 1,404 Sq Ft Home
- Ceiling Fan
- Crawl Space
- Electric Range
Flooring
- Tile
- Vinyl
Bedrooms and Bathrooms
- 4 Bedrooms
- 2 Full Bathrooms
Schools
- Reid Park Elementary School
- Wilson Stem Academy Middle School
- Harding University High School
Utilities
- Baseboard Heating
Community Details
- 2 Units
- Reid Park Subdivision
Listing and Financial Details
- Tenant pays for all utilities
- Rent includes garbage pick-up
- Assessor Parcel Number 145-173-20
Ownership History
Purchase Details
Home Financials for this Owner
Home Financials are based on the most recent Mortgage that was taken out on this home.Purchase Details
Home Financials for this Owner
Home Financials are based on the most recent Mortgage that was taken out on this home.Purchase Details
Purchase Details
Home Financials for this Owner
Home Financials are based on the most recent Mortgage that was taken out on this home.Purchase Details
Similar Homes in Charlotte, NC
Home Values in the Area
Average Home Value in this Area
Purchase History
| Date | Type | Sale Price | Title Company |
|---|---|---|---|
| Warranty Deed | $265,750 | Soto Claudia | |
| Warranty Deed | $118,000 | None Available | |
| Warranty Deed | $178,500 | None Available | |
| Warranty Deed | $1,135,000 | None Available | |
| Interfamily Deed Transfer | -- | -- |
Mortgage History
| Date | Status | Loan Amount | Loan Type |
|---|---|---|---|
| Open | $294,000 | New Conventional | |
| Closed | $199,313 | New Conventional | |
| Previous Owner | $87,750 | New Conventional | |
| Previous Owner | $1,305,000 | Purchase Money Mortgage | |
| Previous Owner | $1,305,000 | Unknown |
Property History
| Date | Event | Price | Change | Sq Ft Price |
|---|---|---|---|---|
| 04/28/2025 04/28/25 | Rented | $1,350 | 0.0% | -- |
| 04/17/2025 04/17/25 | Price Changed | $1,350 | +3.8% | $2 / Sq Ft |
| 04/07/2025 04/07/25 | For Rent | $1,300 | 0.0% | -- |
| 03/14/2022 03/14/22 | Sold | $265,750 | +6.3% | $189 / Sq Ft |
| 02/03/2022 02/03/22 | For Sale | $250,000 | -- | $178 / Sq Ft |
Tax History Compared to Growth
Tax History
| Year | Tax Paid | Tax Assessment Tax Assessment Total Assessment is a certain percentage of the fair market value that is determined by local assessors to be the total taxable value of land and additions on the property. | Land | Improvement |
|---|---|---|---|---|
| 2023 | $2,096 | $236,300 | $100,000 | $136,300 |
| 2022 | $1,278 | $106,400 | $15,000 | $91,400 |
| 2021 | $1,256 | $106,400 | $15,000 | $91,400 |
| 2020 | $1,241 | $106,400 | $15,000 | $91,400 |
| 2019 | $1,210 | $106,400 | $15,000 | $91,400 |
| 2018 | $1,114 | $73,700 | $14,300 | $59,400 |
| 2017 | $1,080 | $73,700 | $14,300 | $59,400 |
| 2016 | $1,061 | $73,700 | $14,300 | $59,400 |
| 2015 | $1,038 | $73,700 | $14,300 | $59,400 |
| 2014 | $1,025 | $0 | $0 | $0 |
Agents Affiliated with this Home
-
Gina Fernandez
G
Seller's Agent in 2025
Gina Fernandez
NorthGroup Real Estate LLC
(704) 277-1688
1 in this area
38 Total Sales
-
Matt Claxton

Seller's Agent in 2022
Matt Claxton
My Townhome LLC
(704) 614-1446
2 in this area
145 Total Sales
Map
Source: Canopy MLS (Canopy Realtor® Association)
MLS Number: 3826392
APN: 145-173-20
- 3133 Amay James Ave
- 3105 Amay James Ave
- 3205 Morning Dr
- 2996 Shady Ln
- 3049 Reid Ave
- 3241 Reid Ave
- 3228 Ross Ave
- 3400 Reid Ave
- 2908 Burgess Dr
- 2956 Ross Ave
- 2942 Reid Ave
- 4235 Spring Oak Dr
- 3915 Crestridge Dr
- 2813 Ava Ave
- 2640 Elmin St
- 2549 Hemphill St
- 1522 Wickham Ln
- 2555 Hemphill St
- 2557 Hemphill St
- 3608 Crestridge Dr
