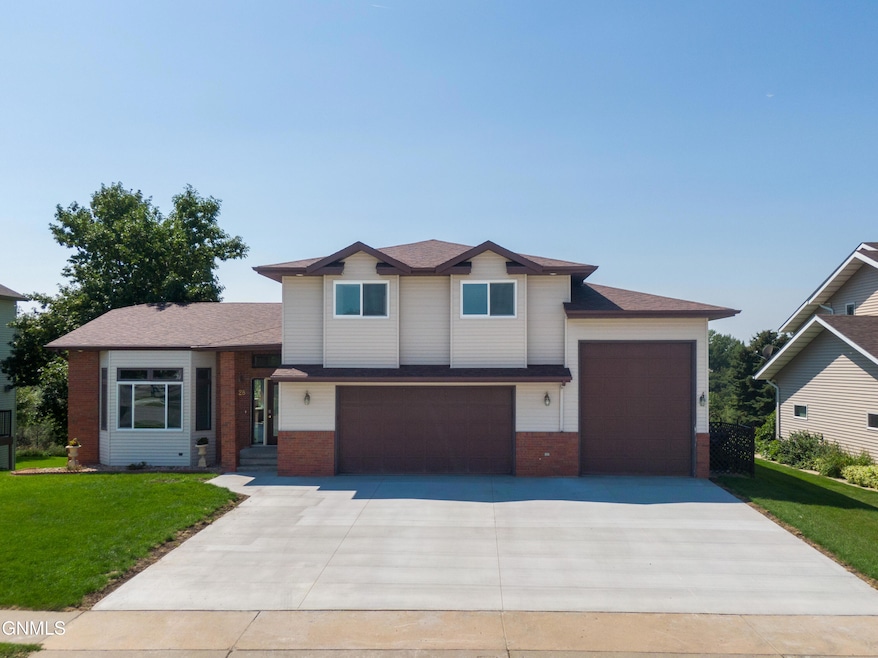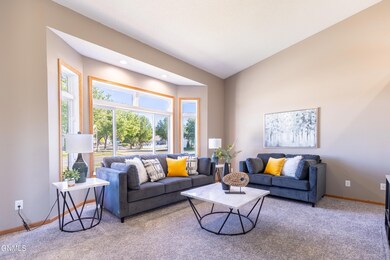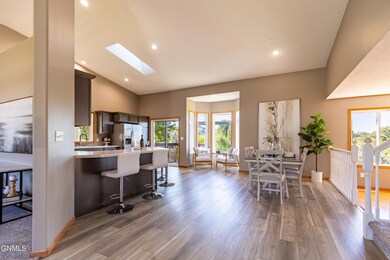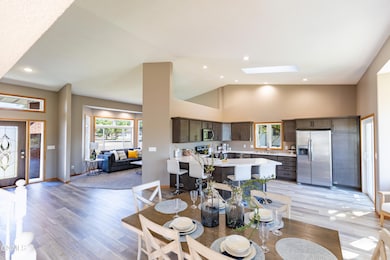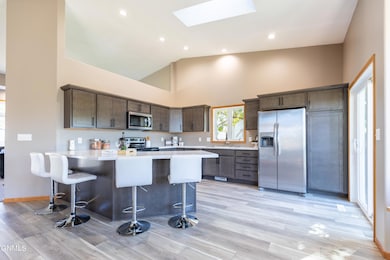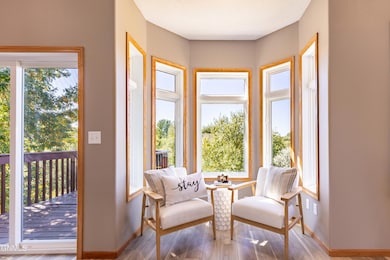
3128 Tyler Pkwy Bismarck, ND 58503
Country West NeighborhoodEstimated payment $3,216/month
Highlights
- RV Garage
- Deck
- Wood Flooring
- Century High School Rated A
- Cathedral Ceiling
- No HOA
About This Home
Store your RV, camper, boat, or other toys in the spacious third stall of the large, insulated 3-stall garage, featuring a 12-foot door, hot and cold water, and a floor drain. This updated home, located in the Country West Addition of northwest Bismarck, also offers the rare advantage of no backyard neighbors, with serene views of a coulee from its two decks.Inside, this impressive 4 bedroom, 4 bathroom residence boasts a welcoming living room and a kitchen with new modern cabinets featuring pull-out and soft-close drawers, new countertops, and updated appliances, including a range, microwave, and dishwasher. The dining area leads to the upper deck, while the rear living room, complete with a cozy gas fireplace, opens to the lower deck and backyard. A conveniently located half bathroom and laundry area are situated near the garage entrance.Upstairs, the primary suite offers a walk-in closet and a stylish bathroom with a double vanity, separate shower and a new standalone bathtub. An additional bedroom with a walk-in closet connects directly to a full guest bathroom. The walk-out lower level includes two more bedrooms, a family room, a game room area, and a fourth bathroom.This home, located in the Centennial Elementary School district, is close to shopping, dining, banking, and more. Recent updates include new flooring, some new windows, updated bathroom fixtures, a patio door, and a freshly poured driveway. Property details are per the city, and buyers are encouraged to verify. The seller is open to trades of any kind.
Home Details
Home Type
- Single Family
Est. Annual Taxes
- $3,893
Year Built
- Built in 1994
Lot Details
- 0.25 Acre Lot
- Sloped Lot
Parking
- 4 Car Attached Garage
- RV Garage
Home Design
- Brick Exterior Construction
- Shingle Roof
- Steel Siding
Interior Spaces
- 2-Story Property
- Cathedral Ceiling
- Skylights
- Gas Fireplace
- Living Room with Fireplace
- Dining Room
- Game Room
- Fire and Smoke Detector
- Property Views
Kitchen
- Range
- Microwave
- Dishwasher
Flooring
- Wood
- Carpet
- Laminate
Bedrooms and Bathrooms
- 4 Bedrooms
- Walk-In Closet
Laundry
- Laundry Room
- Laundry on main level
Finished Basement
- Walk-Out Basement
- Basement Fills Entire Space Under The House
- Sump Pump
- Natural lighting in basement
Outdoor Features
- Deck
- Patio
- Rain Gutters
Schools
- Centennial Elementary School
- Horizon Middle School
- Century High School
Utilities
- Forced Air Heating and Cooling System
Community Details
- No Home Owners Association
- Country West Subdivision
Listing and Financial Details
- Assessor Parcel Number 0933-002-010
Map
Home Values in the Area
Average Home Value in this Area
Tax History
| Year | Tax Paid | Tax Assessment Tax Assessment Total Assessment is a certain percentage of the fair market value that is determined by local assessors to be the total taxable value of land and additions on the property. | Land | Improvement |
|---|---|---|---|---|
| 2024 | $4,244 | $251,250 | $61,000 | $190,250 |
| 2023 | $6,243 | $251,250 | $61,000 | $190,250 |
| 2022 | $5,119 | $218,100 | $61,000 | $157,100 |
| 2021 | $4,958 | $199,550 | $59,000 | $140,550 |
| 2020 | $4,582 | $189,350 | $44,000 | $145,350 |
| 2019 | $4,516 | $192,250 | $0 | $0 |
| 2018 | $4,080 | $192,250 | $44,000 | $148,250 |
| 2017 | $3,638 | $192,250 | $44,000 | $148,250 |
| 2016 | $3,638 | $192,250 | $35,000 | $157,250 |
| 2014 | -- | $173,550 | $0 | $0 |
Property History
| Date | Event | Price | Change | Sq Ft Price |
|---|---|---|---|---|
| 05/18/2025 05/18/25 | Pending | -- | -- | -- |
| 04/18/2025 04/18/25 | Off Market | -- | -- | -- |
| 01/15/2025 01/15/25 | For Sale | $544,900 | +67.7% | $159 / Sq Ft |
| 11/17/2023 11/17/23 | Sold | -- | -- | -- |
| 11/02/2023 11/02/23 | Pending | -- | -- | -- |
| 10/31/2023 10/31/23 | Price Changed | $325,000 | -18.7% | $100 / Sq Ft |
| 10/27/2023 10/27/23 | For Sale | $399,900 | +23.0% | $123 / Sq Ft |
| 11/21/2019 11/21/19 | Sold | -- | -- | -- |
| 11/10/2019 11/10/19 | Pending | -- | -- | -- |
| 05/22/2019 05/22/19 | For Sale | $325,000 | -- | $100 / Sq Ft |
Purchase History
| Date | Type | Sale Price | Title Company |
|---|---|---|---|
| Warranty Deed | $315,500 | North Dakota Guaranty & Title | |
| Warranty Deed | $325,000 | North Dakota Guaranty & Ttl | |
| Interfamily Deed Transfer | -- | -- | |
| Warranty Deed | $283,500 | -- | |
| Warranty Deed | -- | Nd Guaranty & Title Co |
Mortgage History
| Date | Status | Loan Amount | Loan Type |
|---|---|---|---|
| Previous Owner | $226,800 | New Conventional | |
| Previous Owner | $28,350 | Credit Line Revolving | |
| Previous Owner | $202,320 | New Conventional |
Similar Homes in Bismarck, ND
Source: Bismarck Mandan Board of REALTORS®
MLS Number: 4017463
APN: 0933-002-010
- 1626 Canyon Dr
- 1738 Canyon Dr
- 3001 Homestead Dr
- 1515 High Creek Place
- 1521 High Creek Place
- 1510 High Creek Place
- 1502 High Creek Place
- 1549 Country Rd W
- 1739 Country Rd W
- 3012 Remuda Dr
- 1531 Country Ln
- 1631 Santa Gertrudis Loop
- Lot18 Blk3 Corvette Cir
- Lot17 Blk3 Corvette Cir
- Lot16 Blk3 Corvette Cir
- Lot15 Blk3 Corvette Cir
- Lot14 Blk3 Corvette Cir
- Lot13 Blk3 Corvette Cir
- Lot12 Blk3 Corvette Cir
- Lot11 Blk3 Corvette Cir
