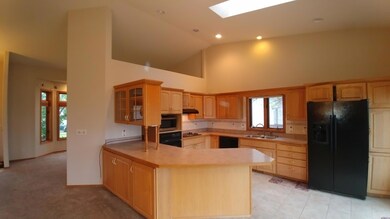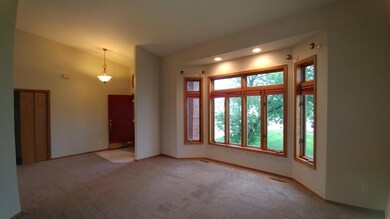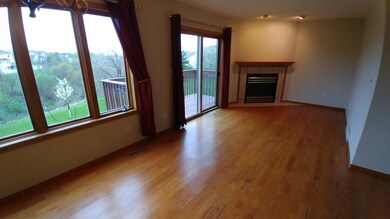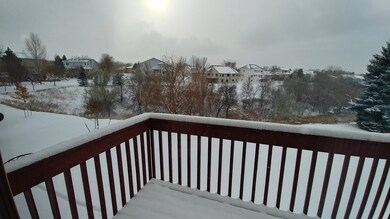
3128 Tyler Pkwy Bismarck, ND 58503
Country West NeighborhoodHighlights
- Deck
- Private Lot
- Whirlpool Bathtub
- Century High School Rated A
- Cathedral Ceiling
- Balcony
About This Home
As of November 2023MLS # 402735 OPEN HOUSE SUNDAY, NOV. 10TH 1:00PM - 2:30PM. Gorgeous Views over an idyllic, natural coulee. Value priced at just under $108 per square foot! Amazing 4 stall garage with 12 ft tall door - a RARE FIND in town. This home offers 3,200+ square feet of uncrowded living space. Open floor plan, amply spaced living and family rooms. PEACEFUL VIEWS from either of two decks or the LL WALK OUT to PATIO will make you smile:-). You'll relax in the roomy, comfortable Master Suite that features whirlpool/jet tub and shower, private vanity, and walk in closet. The enormous kitchen features counter tops for casual dining and preparing delicious meals for your friends and family. There is privacy and solitude in the view from throughout West side of this home. The yard is landscaped, and has sprinkler system. Newer Central A/C and new shingles 2017. Don't forget the SUPER-SIZED 4 car garage with the 14' Door and 39 ' CAMPER/LAND YACHT BAY! A rare find in the city limits. Sellers are offering this property at $34,600 BELOW CITY ASSESSED VALUE. Motivated Sellers. Bring an offer.
Last Agent to Sell the Property
CENTURY 21 Morrison Realty License #7268 Listed on: 05/22/2019

Home Details
Home Type
- Single Family
Est. Annual Taxes
- $3,940
Year Built
- Built in 1994
Lot Details
- 0.25 Acre Lot
- Private Lot
- Rectangular Lot
- Level Lot
- Front Yard Sprinklers
Parking
- 4 Car Attached Garage
- Heated Garage
- Garage Door Opener
- Driveway
Home Design
- Brick Exterior Construction
- Slab Foundation
- Shingle Roof
- Steel Siding
- Concrete Perimeter Foundation
Interior Spaces
- 1.5-Story Property
- Cathedral Ceiling
- Ceiling Fan
- Skylights
- Gas Fireplace
- Window Treatments
- Family Room with Fireplace
- Fire and Smoke Detector
- Property Views
Kitchen
- Oven
- Range
- Microwave
Flooring
- Carpet
- Laminate
- Tile
- Vinyl
Bedrooms and Bathrooms
- 4 Bedrooms
- Walk-In Closet
- Whirlpool Bathtub
Laundry
- Laundry on main level
- Dryer
- Washer
Finished Basement
- Walk-Out Basement
- Basement Fills Entire Space Under The House
- Sump Pump
- Basement Window Egress
Outdoor Features
- Balcony
- Deck
- Patio
Utilities
- Humidifier
- Forced Air Heating and Cooling System
- Heating System Uses Natural Gas
- Natural Gas Connected
- High Speed Internet
- Phone Available
- Cable TV Available
Listing and Financial Details
- Assessor Parcel Number 0933-002-010
Ownership History
Purchase Details
Home Financials for this Owner
Home Financials are based on the most recent Mortgage that was taken out on this home.Purchase Details
Home Financials for this Owner
Home Financials are based on the most recent Mortgage that was taken out on this home.Purchase Details
Purchase Details
Home Financials for this Owner
Home Financials are based on the most recent Mortgage that was taken out on this home.Purchase Details
Home Financials for this Owner
Home Financials are based on the most recent Mortgage that was taken out on this home.Similar Homes in Bismarck, ND
Home Values in the Area
Average Home Value in this Area
Purchase History
| Date | Type | Sale Price | Title Company |
|---|---|---|---|
| Warranty Deed | $315,500 | North Dakota Guaranty & Title | |
| Warranty Deed | $325,000 | North Dakota Guaranty & Ttl | |
| Interfamily Deed Transfer | -- | -- | |
| Warranty Deed | $283,500 | -- | |
| Warranty Deed | -- | Nd Guaranty & Title Co |
Mortgage History
| Date | Status | Loan Amount | Loan Type |
|---|---|---|---|
| Previous Owner | $226,800 | New Conventional | |
| Previous Owner | $28,350 | Credit Line Revolving | |
| Previous Owner | $202,320 | New Conventional |
Property History
| Date | Event | Price | Change | Sq Ft Price |
|---|---|---|---|---|
| 05/18/2025 05/18/25 | Pending | -- | -- | -- |
| 04/18/2025 04/18/25 | Off Market | -- | -- | -- |
| 01/15/2025 01/15/25 | For Sale | $544,900 | +67.7% | $159 / Sq Ft |
| 11/17/2023 11/17/23 | Sold | -- | -- | -- |
| 11/02/2023 11/02/23 | Pending | -- | -- | -- |
| 10/31/2023 10/31/23 | Price Changed | $325,000 | -18.7% | $100 / Sq Ft |
| 10/27/2023 10/27/23 | For Sale | $399,900 | +23.0% | $123 / Sq Ft |
| 11/21/2019 11/21/19 | Sold | -- | -- | -- |
| 11/10/2019 11/10/19 | Pending | -- | -- | -- |
| 05/22/2019 05/22/19 | For Sale | $325,000 | -- | $100 / Sq Ft |
Tax History Compared to Growth
Tax History
| Year | Tax Paid | Tax Assessment Tax Assessment Total Assessment is a certain percentage of the fair market value that is determined by local assessors to be the total taxable value of land and additions on the property. | Land | Improvement |
|---|---|---|---|---|
| 2024 | $4,244 | $251,250 | $61,000 | $190,250 |
| 2023 | $6,243 | $251,250 | $61,000 | $190,250 |
| 2022 | $5,119 | $218,100 | $61,000 | $157,100 |
| 2021 | $4,958 | $199,550 | $59,000 | $140,550 |
| 2020 | $4,582 | $189,350 | $44,000 | $145,350 |
| 2019 | $4,516 | $192,250 | $0 | $0 |
| 2018 | $4,080 | $192,250 | $44,000 | $148,250 |
| 2017 | $3,638 | $192,250 | $44,000 | $148,250 |
| 2016 | $3,638 | $192,250 | $35,000 | $157,250 |
| 2014 | -- | $173,550 | $0 | $0 |
Agents Affiliated with this Home
-
Darren Schmidt

Seller Co-Listing Agent in 2025
Darren Schmidt
Oaktree Realtors
(701) 226-5942
12 in this area
392 Total Sales
-
Travis Huber

Buyer's Agent in 2025
Travis Huber
Realty One Group - Encore
(701) 527-7411
45 Total Sales
-
Noah Spitzer

Buyer Co-Listing Agent in 2025
Noah Spitzer
Realty One Group - Encore
(701) 934-3542
31 Total Sales
-
Shawna Hastings
S
Seller's Agent in 2023
Shawna Hastings
Realty One Group - Encore
(701) 426-0041
1 in this area
35 Total Sales
-
Karen Fleck

Buyer's Agent in 2023
Karen Fleck
Oaktree Realtors Mandan
(701) 226-5942
3 in this area
117 Total Sales
-
Tom Wellin

Seller's Agent in 2019
Tom Wellin
CENTURY 21 Morrison Realty
(701) 426-6141
1 in this area
76 Total Sales
Map
Source: Bismarck Mandan Board of REALTORS®
MLS Number: 3402735
APN: 0933-002-010
- 1626 Canyon Dr
- 1738 Canyon Dr
- 3001 Homestead Dr
- 1515 High Creek Place
- 1521 High Creek Place
- 1510 High Creek Place
- 1502 High Creek Place
- 1549 Country Rd W
- 1739 Country Rd W
- 3012 Remuda Dr
- 1531 Country Ln
- 1631 Santa Gertrudis Loop
- Lot18 Blk3 Corvette Cir
- Lot17 Blk3 Corvette Cir
- Lot16 Blk3 Corvette Cir
- Lot15 Blk3 Corvette Cir
- Lot14 Blk3 Corvette Cir
- Lot13 Blk3 Corvette Cir
- Lot12 Blk3 Corvette Cir
- Lot11 Blk3 Corvette Cir





