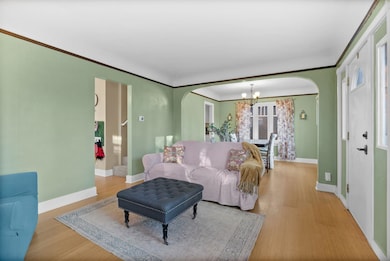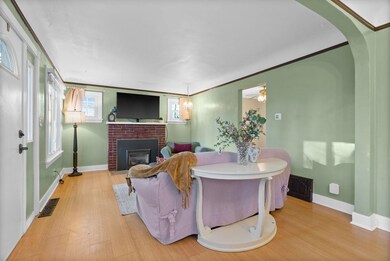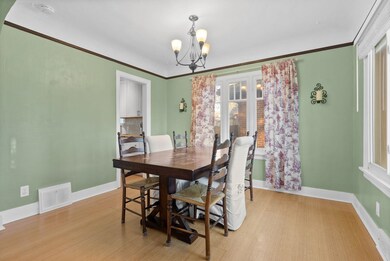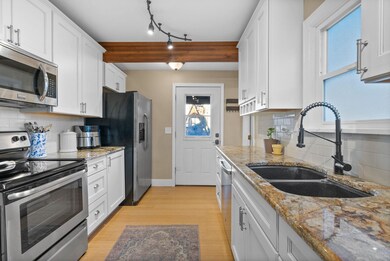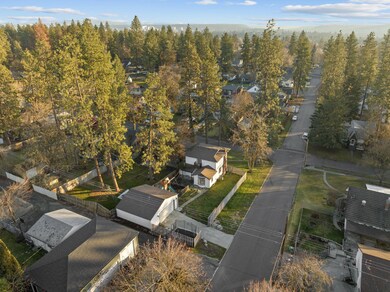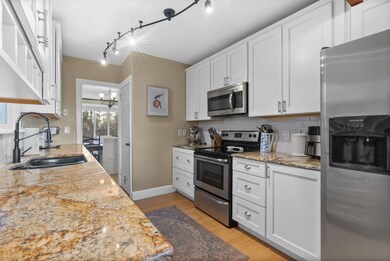
3128 W Gordon Ave Spokane, WA 99205
Audubon Downriver NeighborhoodEstimated Value: $390,570 - $398,000
Highlights
- Territorial View
- 1 Fireplace
- No HOA
- Traditional Architecture
- Solid Surface Countertops
- Separate Outdoor Workshop
About This Home
As of February 2025Charming home on a corner lot just 2 blocks from Audubon Park and minutes to Downriver golf course. Walk to dinner to the Flying goat or Downriver grill, then come home and relax in front of your gas fireplace. 4 beds, 2 baths and 2 flex spaces! New kitchen in 2024 with granite, ss appliances and custom cabinets! New primary bath walk in shower and floors! Updated bathrooms, gas furnace with AC and new carpet are just some of the many updates in this home! Most windows have been updated with just a few decorative ones remaining. Upstairs has a primary bedroom with full bath. Also a second bedroom with walk in closet and a flex space; that is currently using as a nursery but could also be an office. The basement is mostly unfinished with 1 finished room. So you can create what you want! The main floor has 1 bedroom, with a gorgeous bay window, and one flex space. Detached 2 car garage/SHOP and fully fenced yard! All appliances stay including the w/d! This home has so much to offer and the location is amazing!
Last Agent to Sell the Property
eXp Realty, LLC License #137870 Listed on: 01/17/2025

Home Details
Home Type
- Single Family
Est. Annual Taxes
- $3,376
Year Built
- Built in 1926
Lot Details
- 7,425
Parking
- 2 Car Detached Garage
- Oversized Parking
- Workshop in Garage
- Garage Door Opener
Home Design
- Traditional Architecture
- Vinyl Siding
Interior Spaces
- 2,069 Sq Ft Home
- 2-Story Property
- 1 Fireplace
- Territorial Views
- Basement
Kitchen
- Free-Standing Range
- Dishwasher
- Solid Surface Countertops
Bedrooms and Bathrooms
- 4 Bedrooms
- 2 Bathrooms
Laundry
- Dryer
- Washer
Schools
- Glover Middle School
- North Central High School
Utilities
- Forced Air Heating and Cooling System
- Furnace
- High Speed Internet
Additional Features
- Separate Outdoor Workshop
- 7,425 Sq Ft Lot
Community Details
- No Home Owners Association
Listing and Financial Details
- Assessor Parcel Number 25024.1007
Ownership History
Purchase Details
Home Financials for this Owner
Home Financials are based on the most recent Mortgage that was taken out on this home.Purchase Details
Home Financials for this Owner
Home Financials are based on the most recent Mortgage that was taken out on this home.Purchase Details
Home Financials for this Owner
Home Financials are based on the most recent Mortgage that was taken out on this home.Purchase Details
Similar Homes in Spokane, WA
Home Values in the Area
Average Home Value in this Area
Purchase History
| Date | Buyer | Sale Price | Title Company |
|---|---|---|---|
| Kennedy Jacob | $399,000 | First American Title Insurance | |
| Ohear Andrew | $353,500 | Vista Title And Escrow Llc | |
| Fore Joshua M | $217,189 | Spokane County Title Company | |
| Pennell Douglas S | -- | None Available |
Mortgage History
| Date | Status | Borrower | Loan Amount |
|---|---|---|---|
| Open | Kennedy Jacob | $391,773 | |
| Previous Owner | Ohear Andrew | $361,630 | |
| Previous Owner | Fore Joshua M | $278,800 | |
| Previous Owner | Fore Joshua M | $28,000 | |
| Previous Owner | Fore Joshua M | $218,000 | |
| Previous Owner | Fore Joshua M | $8,426 | |
| Previous Owner | Fore Joshua M | $210,674 | |
| Previous Owner | Pullom Lawrence | $176,027 | |
| Previous Owner | Pullom Lawrence D | $64,000 | |
| Previous Owner | Pollum Lawrence D | $50,000 |
Property History
| Date | Event | Price | Change | Sq Ft Price |
|---|---|---|---|---|
| 02/27/2025 02/27/25 | Sold | $399,000 | +2.3% | $193 / Sq Ft |
| 01/20/2025 01/20/25 | Pending | -- | -- | -- |
| 01/17/2025 01/17/25 | For Sale | $390,000 | +10.3% | $188 / Sq Ft |
| 12/31/2021 12/31/21 | Sold | $353,500 | +1.0% | $171 / Sq Ft |
| 11/15/2021 11/15/21 | Pending | -- | -- | -- |
| 11/12/2021 11/12/21 | For Sale | $350,000 | +61.1% | $169 / Sq Ft |
| 06/19/2017 06/19/17 | Sold | $217,190 | +1.0% | $96 / Sq Ft |
| 05/26/2017 05/26/17 | Pending | -- | -- | -- |
| 05/16/2017 05/16/17 | For Sale | $215,000 | -- | $95 / Sq Ft |
Tax History Compared to Growth
Tax History
| Year | Tax Paid | Tax Assessment Tax Assessment Total Assessment is a certain percentage of the fair market value that is determined by local assessors to be the total taxable value of land and additions on the property. | Land | Improvement |
|---|---|---|---|---|
| 2024 | $3,489 | $351,500 | $65,000 | $286,500 |
| 2023 | $3,440 | $348,300 | $60,000 | $288,300 |
| 2022 | $3,336 | $351,600 | $60,000 | $291,600 |
| 2021 | $2,924 | $245,700 | $45,000 | $200,700 |
| 2020 | $2,827 | $228,800 | $45,000 | $183,800 |
| 2019 | $2,409 | $201,400 | $45,000 | $156,400 |
| 2018 | $2,416 | $173,600 | $36,000 | $137,600 |
| 2017 | $2,133 | $156,000 | $36,000 | $120,000 |
| 2016 | $2,087 | $149,300 | $36,000 | $113,300 |
| 2015 | $1,997 | $139,800 | $36,000 | $103,800 |
| 2014 | -- | $134,700 | $30,000 | $104,700 |
| 2013 | -- | $0 | $0 | $0 |
Agents Affiliated with this Home
-
Jennifer Singley

Seller's Agent in 2025
Jennifer Singley
eXp Realty, LLC
(509) 879-5946
1 in this area
43 Total Sales
-
Amanda Helm

Buyer's Agent in 2025
Amanda Helm
Professional Realty Services
(509) 701-2809
2 in this area
48 Total Sales
-
Terry Green
T
Seller's Agent in 2021
Terry Green
Professional Realty Services
(509) 216-0755
1 in this area
19 Total Sales
-

Buyer's Agent in 2021
Lani Terrell
EXIT Real Estate North
-
Susan Wolford

Seller's Agent in 2017
Susan Wolford
John L Scott, Inc.
(509) 999-8629
3 in this area
107 Total Sales
Map
Source: Spokane Association of REALTORS®
MLS Number: 202510994
APN: 25024.1007
- 3224 W Cora Ave
- 3328 W Alice Ave
- 3511 W Providence Ave
- 3508 W Garland Ave
- 3418 W Walton Ave
- 3123 W Euclid Ave
- 2618 W Kiernan Ave
- 2824 W Euclid Ave
- 3215 W Longfellow Ave
- 2914 W Rockwell Ave
- 4218 N E St
- 2704 W Upton Ave
- 2527 W Courtland Ave
- 3218 W Longfellow Ave
- 2611 W Dalton Ave
- 3311 W Heroy Ave
- 2715 W Longfellow Ave
- 2917 W Cleveland Ave
- 3129 W Grace Ave
- 2337 W Kiernan Ave
- 3124 W Gordon Ave
- 3118 W Gordon Ave
- 3204 W Gordon Ave
- 3127 W Kiernan Ave
- 3114 W Gordon Ave
- 3123 W Kiernan Ave
- 3117 W Kiernan Ave
- 3212 W Gordon Ave
- 3203 W Kiernan Ave
- 3108 W Gordon Ave
- 3520 N D St
- 3123 W Gordon Ave
- 3111 W Kiernan Ave
- 3117 W Gordon Ave
- 3205 W Gordon Ave
- 3211 W Kiernan Ave
- 3218 W Gordon Ave
- 3107 W Kiernan Ave
- 3111 W Gordon Ave
- 3104 W Gordon Ave

