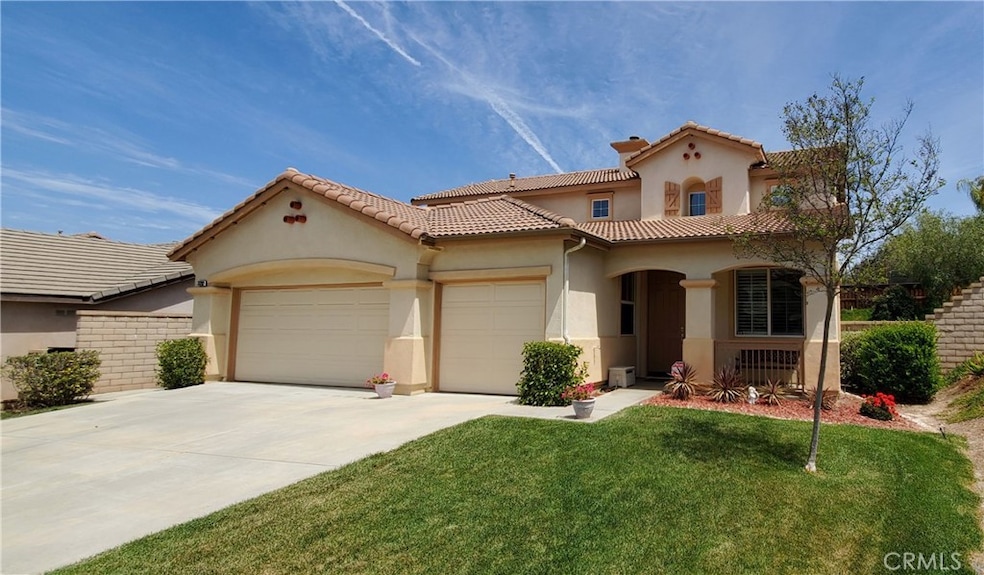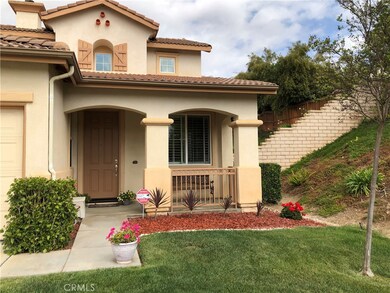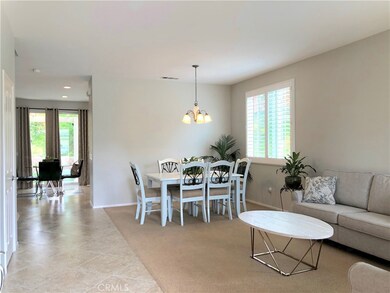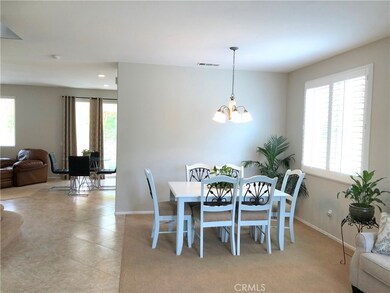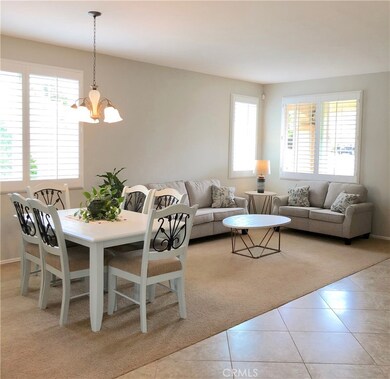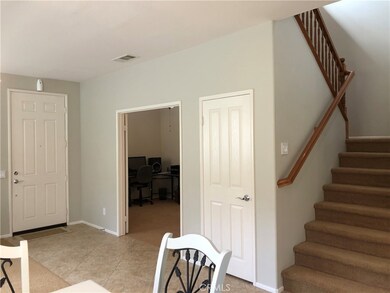
31282 Shadow Ridge Dr Menifee, CA 92584
Menifee Lakes NeighborhoodEstimated Value: $685,187 - $707,000
Highlights
- Heated Spa
- Updated Kitchen
- Traditional Architecture
- Primary Bedroom Suite
- Open Floorplan
- Cathedral Ceiling
About This Home
As of May 2021Gorgeous, turn-key executive family home in great Menifee neighborhood. Less than a mile to freeway access, with parks and schools close by. Home has been professionally painted and kitchen fully remodeled with all new "smart" LG appliances. Assessor shows 4 bedrooms and 2,357 SQFT, but home has five full bedrooms and has been appraised by a certified appraiser at 2,535 SQ FT. The first floor includes living and dining room, large family room with fireplace and built-in media niche for wide-screen TV, kitchen with island and a second dining area between family room and kitchen. There is a built-in office/bonus room off of living room, (original home builder construction option) which took most of the the third garage bay. This garage bay can now be used as storage, workshop or for golf cart parking. Laundry room and one secondary bedroom complete the first floor. Second floor features three secondary bedrooms, tech center in hall of second floor and a spacious Master Suite, with large walk-in closet, and lovely Master Bath en suite, with shower and tub. Yards are immaculate and feature covered rear patio and personal above-ground spa (transfers, with no Seller warranty). Extra-large driveway can accommodate 9 cars for family gatherings, holidays or parties. Offers in-wall 3" and 6" batt insulation between studs for outstanding heating and cooling advantages. House has so many features to mention, that it can only be seen to be appreciated. Give the home a visit and write us an offer.
Last Agent to Sell the Property
Monte Byrd
Realty ONE Group Southwest License #00979166 Listed on: 04/24/2021
Home Details
Home Type
- Single Family
Est. Annual Taxes
- $9,750
Year Built
- Built in 2004 | Remodeled
Lot Details
- 9,583 Sq Ft Lot
- Lot Dimensions are 80x120
- West Facing Home
- Wood Fence
- Redwood Fence
- Fence is in good condition
- Landscaped
- Rectangular Lot
- Level Lot
- Front and Back Yard Sprinklers
- Private Yard
- Lawn
- Back and Front Yard
HOA Fees
- $20 Monthly HOA Fees
Parking
- 2 Car Direct Access Garage
- Public Parking
- Parking Available
- Front Facing Garage
- Three Garage Doors
- Garage Door Opener
- Driveway
- Guest Parking
- Golf Cart Garage
Home Design
- Traditional Architecture
- Turnkey
- Planned Development
- Slab Foundation
- Fire Rated Drywall
- Frame Construction
- Spanish Tile Roof
- Concrete Roof
- Stucco
Interior Spaces
- 2,535 Sq Ft Home
- 2-Story Property
- Open Floorplan
- Wired For Data
- Built-In Features
- Cathedral Ceiling
- Ceiling Fan
- Wood Burning Fireplace
- Gas Fireplace
- Double Pane Windows
- Drapes & Rods
- Window Screens
- Sliding Doors
- Panel Doors
- Family Room with Fireplace
- Family Room Off Kitchen
- Living Room
- Formal Dining Room
- Home Office
Kitchen
- Updated Kitchen
- Open to Family Room
- Eat-In Kitchen
- Walk-In Pantry
- Self-Cleaning Convection Oven
- Gas Oven
- Built-In Range
- Microwave
- Water Line To Refrigerator
- Dishwasher
- Kitchen Island
- Granite Countertops
- Tile Countertops
- Laminate Countertops
- Disposal
Flooring
- Carpet
- Tile
Bedrooms and Bathrooms
- 5 Bedrooms | 1 Main Level Bedroom
- Primary Bedroom Suite
- 3 Full Bathrooms
- Bathtub with Shower
- Exhaust Fan In Bathroom
Laundry
- Laundry Room
- Washer and Gas Dryer Hookup
Pool
- Heated Spa
- Above Ground Spa
Outdoor Features
- Covered patio or porch
- Exterior Lighting
Schools
- Southshore Elementary School
- Heritage High School
Utilities
- Forced Air Heating and Cooling System
- Heating System Uses Natural Gas
- Vented Exhaust Fan
- Overhead Utilities
- Natural Gas Connected
- Sewer Paid
- Cable TV Available
Additional Features
- Entry Slope Less Than 1 Foot
- Suburban Location
Listing and Financial Details
- Tax Lot 1
- Tax Tract Number 26798
- Assessor Parcel Number 372243008
Community Details
Overview
- Shadow Mountain Association, Phone Number (951) 244-0048
- Avalon HOA
- Built by GRIFFIN HOMES
Recreation
- Park
- Bike Trail
Security
- Resident Manager or Management On Site
Ownership History
Purchase Details
Home Financials for this Owner
Home Financials are based on the most recent Mortgage that was taken out on this home.Purchase Details
Home Financials for this Owner
Home Financials are based on the most recent Mortgage that was taken out on this home.Similar Homes in Menifee, CA
Home Values in the Area
Average Home Value in this Area
Purchase History
| Date | Buyer | Sale Price | Title Company |
|---|---|---|---|
| Miranda James | $580,000 | Chicago Title Company | |
| Byrd David Lee | $366,500 | First American Title Co |
Mortgage History
| Date | Status | Borrower | Loan Amount |
|---|---|---|---|
| Open | Miranda James | $495,000 | |
| Previous Owner | Byrd David Lee | $50,000 | |
| Previous Owner | Byrd David Lee | $292,900 |
Property History
| Date | Event | Price | Change | Sq Ft Price |
|---|---|---|---|---|
| 05/26/2021 05/26/21 | Sold | $580,000 | +5.5% | $229 / Sq Ft |
| 04/25/2021 04/25/21 | Pending | -- | -- | -- |
| 04/24/2021 04/24/21 | For Sale | $549,900 | -- | $217 / Sq Ft |
Tax History Compared to Growth
Tax History
| Year | Tax Paid | Tax Assessment Tax Assessment Total Assessment is a certain percentage of the fair market value that is determined by local assessors to be the total taxable value of land and additions on the property. | Land | Improvement |
|---|---|---|---|---|
| 2023 | $9,750 | $603,432 | $83,232 | $520,200 |
| 2022 | $9,671 | $591,600 | $81,600 | $510,000 |
| 2021 | $8,052 | $455,903 | $117,575 | $338,328 |
| 2020 | $7,405 | $407,056 | $104,978 | $302,078 |
| 2019 | $7,233 | $395,200 | $101,920 | $293,280 |
| 2018 | $6,916 | $380,000 | $98,000 | $282,000 |
| 2017 | $6,601 | $353,000 | $91,000 | $262,000 |
| 2016 | $6,245 | $327,000 | $85,000 | $242,000 |
| 2015 | $6,132 | $318,000 | $82,000 | $236,000 |
| 2014 | $5,990 | $309,000 | $80,000 | $229,000 |
Agents Affiliated with this Home
-

Seller's Agent in 2021
Monte Byrd
Realty ONE Group Southwest
-
WENDY GAULT
W
Buyer's Agent in 2021
WENDY GAULT
COLDWELL BANKER ABR PROP MGMT
(951) 679-5494
1 in this area
7 Total Sales
Map
Source: California Regional Multiple Listing Service (CRMLS)
MLS Number: SW21083750
APN: 372-243-008
- 28867 Glencoe Ln
- 28992 Heaton Ln
- 31242 Bell Mountain Rd
- 31189 Silver Moon Ct
- 28732 Mission Dr
- 31244 Palomar Rd
- 29159 Glencoe Ln
- 28437 N Star Ln
- 28613 Midsummer Ln
- 28610 Midsummer Ln
- 31057 Tiverton Rd
- 0 Pacific Bluff St Unit SW24249177
- 28341 Heather Green Way
- 28367 Harvest Gold Ct
- 28705 Tupelo Rd
- 31746 Palomar Rd
- 31794 Feather Creek Dr
- 31884 Haleblian Rd
- 31601 Navy Sky Dr
- 31786 Sorrel Run Ct
- 31282 Shadow Ridge Dr
- 31270 Shadow Ridge Dr
- 28780 Hillside Dr
- 31273 Sierra View Ct
- 28804 Hillside Dr
- 31258 Shadow Ridge Dr
- 31261 Sierra View Ct
- 31287 Shadow Ridge Dr
- 28828 Hillside Dr
- 31246 Shadow Ridge Dr
- 31299 Shadow Ridge Dr
- 31285 Sierra View Ct
- 31263 Shadow Ridge Dr
- 31249 Sierra View Ct
- 31311 Shadow Ridge Dr
- 31234 Shadow Ridge Dr
- 28840 Hillside Dr
- 31251 Shadow Ridge Dr
- 31237 Sierra View Ct
- 31323 Shadow Ridge Dr
