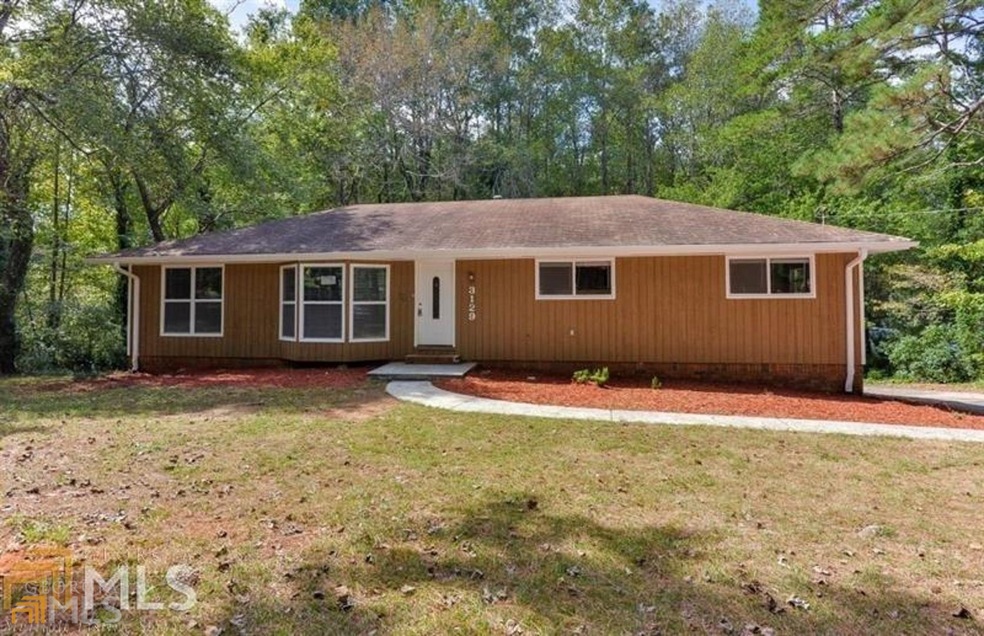Welcome to your dream home! This beautifully appointed 3 bedroom, 2 bathroom basement home is nestled in a quiet and highly desirable neighborhood, offering the perfect blend of comfort and style. This well-maintained residence boasts features and finishes that will exceed your expectations. As you enter the foyer, you'll be greeted by natural light illuminating the spacious open-concept living area. The living room is perfect for entertaining, with its soaring wood beamed ceilings, cozy fireplace, and beautiful bamboo flooring that flows seamlessly throughout the home. The open kitchen is a chef's delight, featuring stainless steel appliances, quartz countertops, "soft touch" cabinets and a large island with seating, ideal for entertaining and culinary adventures. The main level also boasts a generous owners suite, complete with a private ensuite bathroom that features double vanities, quartz counter tops, a walk-in shower and modern fixtures. Two additional bedrooms on the main level provide ample space for family members or guests, with a spacious shared full bathroom offering convenience and functionality. The highlight of this home is the finished basement with two additional bonus rooms and a oversized family room that offers endless possibilities for use. Whether you envision a cozy family room around the second fireplace, a home theater, a home gym, or a playroom, this space can be customized to suit your unique needs and lifestyle. Step outside into the backyard, where you'll find a large deck overlooking the large backyard and private patio perfect for outdoor activities or simply relaxing in the sunshine. The lawn provides a picturesque setting for outdoor gatherings, barbecues, or gardening enthusiasts. The large wrap around driveway leads to the two car garage in the rear. Located in a family-friendly neighborhood, this home offers easy access to schools, parks, shopping, and transportation routes, making it a convenient choice for busy families. With its modern finishes, functional layout, and cozy atmosphere, this home is the epitome of comfort and livability. Don't miss the opportunity to make this house your forever home. Schedule a showing today and experience the warmth and charm of this lovely 3 bedroom, 2 bathroom basement home. This home is priced to sell and will not last long. Rent-to-Own options available.

