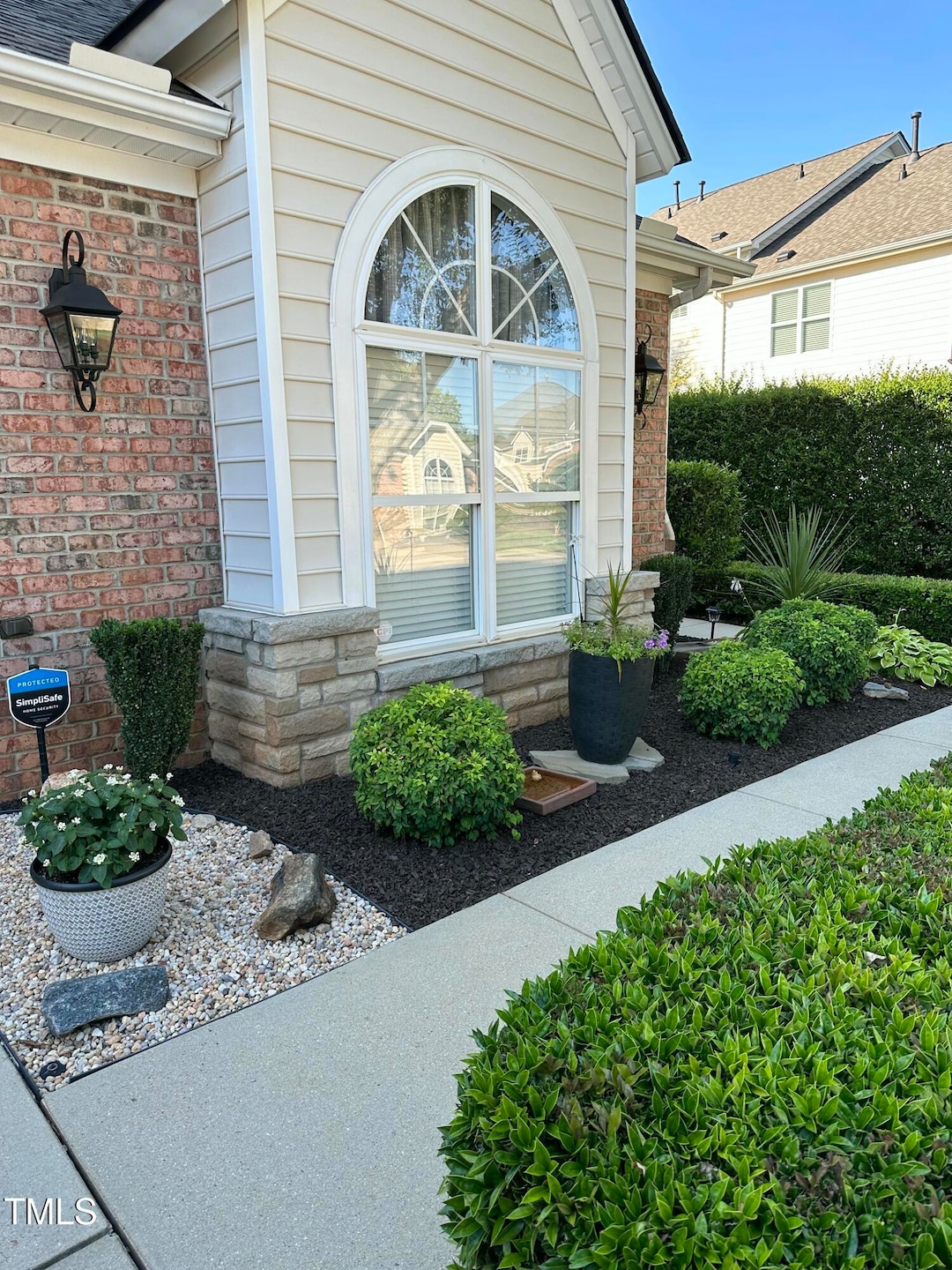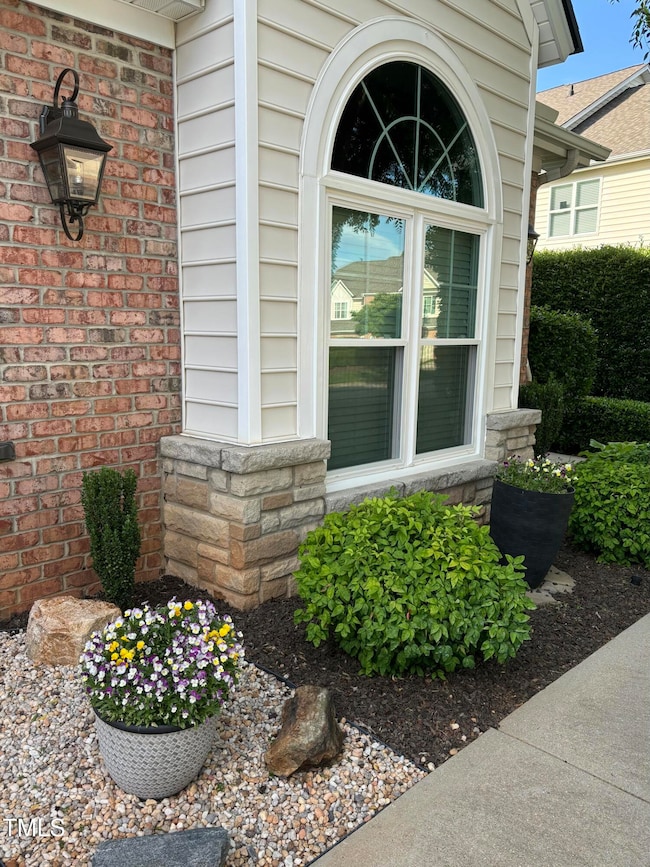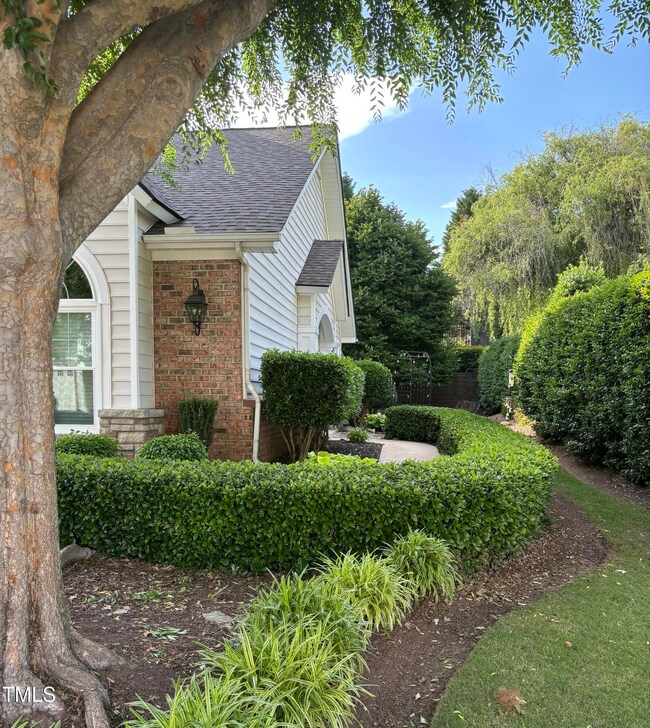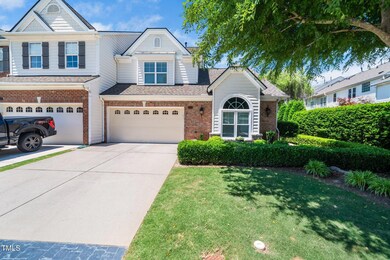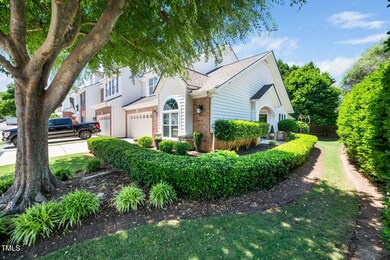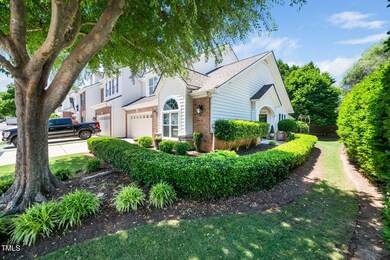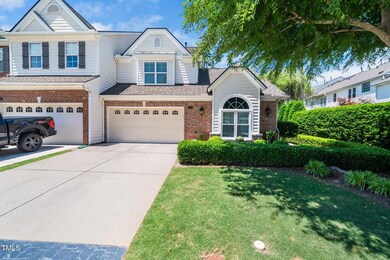
3129 Elm Tree Ln Raleigh, NC 27614
Falls Lake NeighborhoodHighlights
- Transitional Architecture
- Wood Flooring
- Attic
- Wakefield Middle Rated A-
- Main Floor Primary Bedroom
- Sun or Florida Room
About This Home
As of June 2025Beautiful End Unit Townhome with 1st floor Master Bedroom including ensuite Master Bath and walk in closet. Property exceptional! Well taken care of! Newly updated appliances, paint, carpeting, light fixtures, faucets, over sized Trane HVAC, newly replaced and upgraded Windows, New Roof, Has a 10x15 Walk In Attic that is cooled in the Summer, adding to the efficiency of this property. Lots of Natural Light thru out. Lovely walk-way surrounds property on this over sized lot. Wonderful 4-seasoned SUNROOM overlooking landscape which affords relaxation and privacy. Not to mention - located in established Wakefield with many amenities: golf, tennis, pickle ball, pools, sidewalks, and greenways...with numerous tiers of memberships available. This lovely property will be available to bright and early Friday Morning May 23!
Townhouse Details
Home Type
- Townhome
Est. Annual Taxes
- $3,366
Year Built
- Built in 2001 | Remodeled
Lot Details
- 4,644 Sq Ft Lot
- Lot Dimensions are 54 x 86
- End Unit
- Landscaped
HOA Fees
Parking
- 2 Car Attached Garage
- Private Driveway
- 2 Open Parking Spaces
Home Design
- Transitional Architecture
- Traditional Architecture
- Brick Veneer
- Slab Foundation
- Shingle Roof
- Vinyl Siding
Interior Spaces
- 1,903 Sq Ft Home
- Smooth Ceilings
- Ceiling Fan
- Gas Log Fireplace
- Double Pane Windows
- Blinds
- Family Room with Fireplace
- Dining Room
- Sun or Florida Room
- Neighborhood Views
- Laundry on main level
- Attic
Kitchen
- Range
- Microwave
- Dishwasher
- Kitchen Island
- Granite Countertops
- Disposal
Flooring
- Wood
- Carpet
- Ceramic Tile
Bedrooms and Bathrooms
- 3 Bedrooms
- Primary Bedroom on Main
- Separate Shower in Primary Bathroom
Home Security
Outdoor Features
- Enclosed patio or porch
- Rain Gutters
Schools
- Wakefield Elementary And Middle School
- Wakefield High School
Horse Facilities and Amenities
- Grass Field
Utilities
- Forced Air Heating and Cooling System
- Heating System Uses Natural Gas
- Natural Gas Connected
- Gas Water Heater
- Septic System
- Cable TV Available
Listing and Financial Details
- Assessor Parcel Number 0292990
Community Details
Overview
- Association fees include insurance, ground maintenance, road maintenance
- Calloway On The Green Hoa/Elite Management Association, Phone Number (919) 233-7660
- Wakefield Plantation HOA Ppm, Inc. 919 848 4911 Association
- Wakefield Subdivision
- 112-Story Property
Recreation
- Community Pool
Security
- Storm Doors
- Fire and Smoke Detector
Ownership History
Purchase Details
Home Financials for this Owner
Home Financials are based on the most recent Mortgage that was taken out on this home.Purchase Details
Home Financials for this Owner
Home Financials are based on the most recent Mortgage that was taken out on this home.Purchase Details
Home Financials for this Owner
Home Financials are based on the most recent Mortgage that was taken out on this home.Purchase Details
Home Financials for this Owner
Home Financials are based on the most recent Mortgage that was taken out on this home.Similar Homes in Raleigh, NC
Home Values in the Area
Average Home Value in this Area
Purchase History
| Date | Type | Sale Price | Title Company |
|---|---|---|---|
| Warranty Deed | $475,000 | None Listed On Document | |
| Warranty Deed | $218,000 | None Available | |
| Warranty Deed | $213,500 | None Available | |
| Interfamily Deed Transfer | -- | None Available |
Mortgage History
| Date | Status | Loan Amount | Loan Type |
|---|---|---|---|
| Previous Owner | $196,000 | New Conventional | |
| Previous Owner | $100,000 | New Conventional | |
| Previous Owner | $83,000 | Unknown | |
| Previous Owner | $100,000 | Credit Line Revolving |
Property History
| Date | Event | Price | Change | Sq Ft Price |
|---|---|---|---|---|
| 06/27/2025 06/27/25 | Sold | $475,000 | 0.0% | $250 / Sq Ft |
| 06/04/2025 06/04/25 | Pending | -- | -- | -- |
| 05/23/2025 05/23/25 | For Sale | $475,000 | -- | $250 / Sq Ft |
Tax History Compared to Growth
Tax History
| Year | Tax Paid | Tax Assessment Tax Assessment Total Assessment is a certain percentage of the fair market value that is determined by local assessors to be the total taxable value of land and additions on the property. | Land | Improvement |
|---|---|---|---|---|
| 2024 | $3,366 | $385,301 | $100,000 | $285,301 |
| 2023 | $3,031 | $276,234 | $52,000 | $224,234 |
| 2022 | $2,817 | $276,234 | $52,000 | $224,234 |
| 2021 | $2,708 | $276,234 | $52,000 | $224,234 |
| 2020 | $2,659 | $276,234 | $52,000 | $224,234 |
| 2019 | $2,790 | $238,985 | $52,000 | $186,985 |
| 2018 | $2,631 | $238,985 | $52,000 | $186,985 |
| 2017 | $2,506 | $238,985 | $52,000 | $186,985 |
| 2016 | $2,455 | $238,985 | $52,000 | $186,985 |
| 2015 | $2,647 | $253,704 | $60,000 | $193,704 |
| 2014 | -- | $253,704 | $60,000 | $193,704 |
Agents Affiliated with this Home
-
Deborah Flynn

Seller's Agent in 2025
Deborah Flynn
Flynn Properties
(919) 414-9471
8 in this area
10 Total Sales
-
Sandy Brown

Buyer's Agent in 2025
Sandy Brown
Long & Foster Real Estate INC/Midtown
(919) 218-2233
3 in this area
42 Total Sales
Map
Source: Doorify MLS
MLS Number: 10097203
APN: 1830.01-15-9515-000
- 12227 Orchardgrass Ln
- 12221 Orchardgrass Ln
- 3212 Imperial Oaks Dr
- 12212 Ashton Woods Ln
- 2921 Imperial Oaks Dr
- 3207 Imperial Oaks Dr
- 12140 Pawleys Mill Cir
- 3302 Colorcott St
- 2712 Peachleaf St
- 3339 Archdale Dr
- 3400 Secretariat Way
- 2817 Peachleaf St
- 2800 Charleston Oaks Dr
- 12217 Beestone Ln
- 12612 Gallant Place
- 12500 Richmond Run Dr
- 11843 Canemount St
- 14309 Foxcroft Rd
- 2401 Worthing Ct
- 12452 Richmond Run Dr
