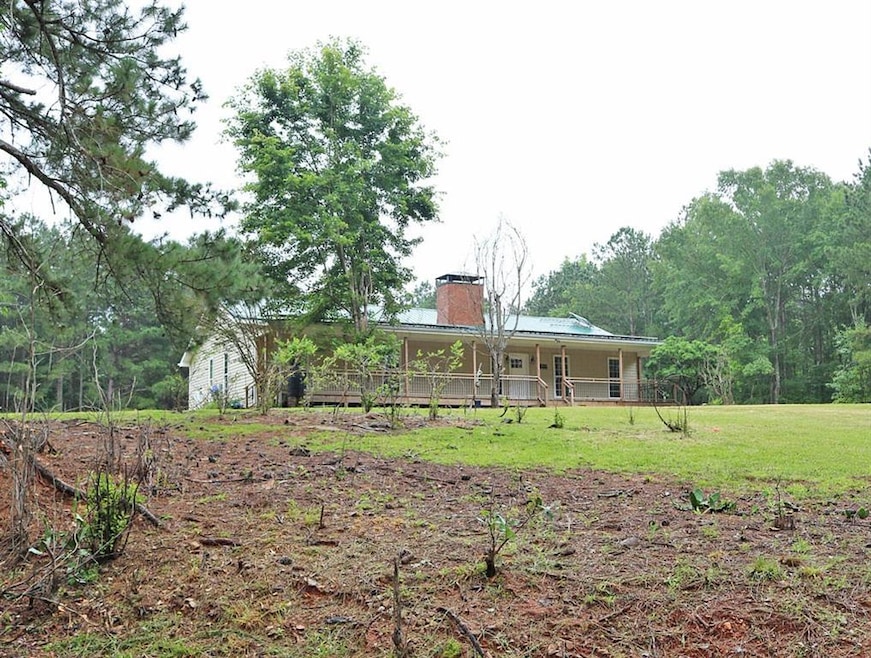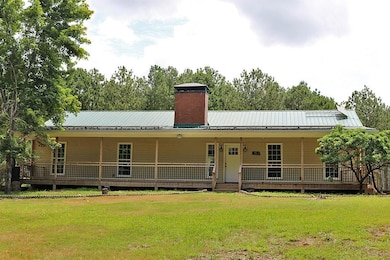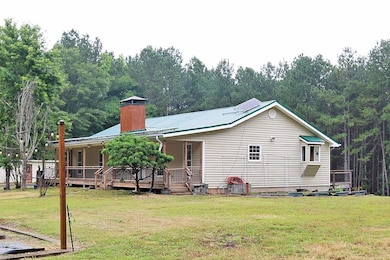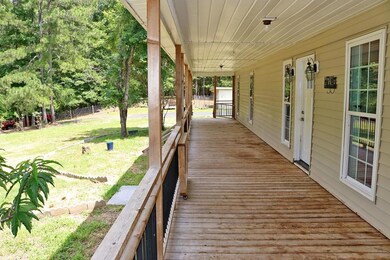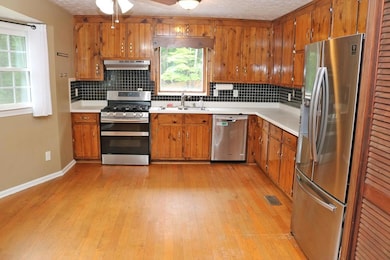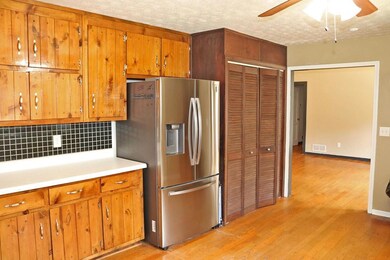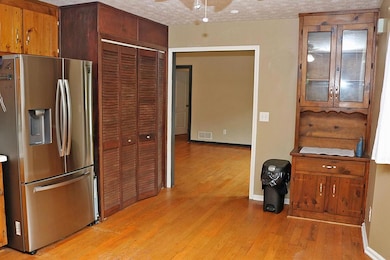Dreaming of homesteading in peace and quiet? This 4BR/4BA ranch on a partially finished full basement is nestled on 11.9 private acres in Loganville just outside of the hustle and bustle. The long, paved driveway lined with trees brings you off the beaten path to a quiet paradise. The rocking chair front porch overlooks a spacious front yard with privacy galore. The home features a country kitchen with SS appliances including a gas range with double ovens, a large pantry and plenty of cabinets. The great room has a cozy fireplace and cathedral ceiling. The dining area has a view of the beautiful backyard. The private master suite has his/hers walk-in closets and master bath with dual sink vanity. The split bedroom floorplan also features a second master suite with attached bath and large closet, 2 additional bedrooms and a 3rd full bath. The full daylight basement is partially finished with an office that has built-in bookshelves, a full bath, laundry room, utility room, plenty of storage with shelving, boat door access, piping available for wood stove, plus 2 large rooms ready to be finished to meet your needs. The expansive deck overlooks a private back yard that features multiple fenced pasture areas for livestock or pets and a peaceful wooded area with rustic trails that lead to a small creek at the back of the property. Also featured on the property are a huge pole barn with plenty of room for farm/lawn equipment, a storage building, a large chicken coop, raised bed garden, and a relaxing firepit area with lighting. Additional features include tankless water heater, 5 yr old metal roof, separate sub panel for future generator hookup, new fencing all around. All this privacy, yet just a quick drive to nearby restaurants and shopping. The property has been registered as a farm with Walton county.

