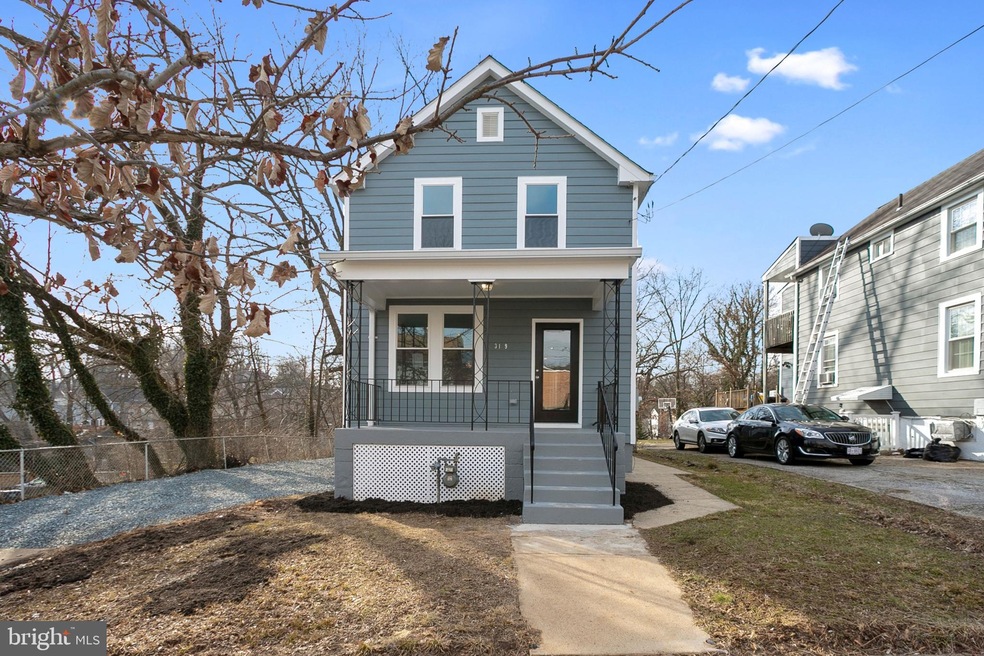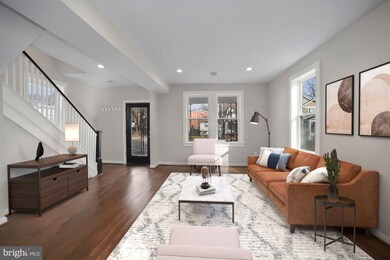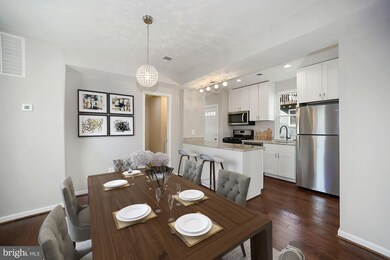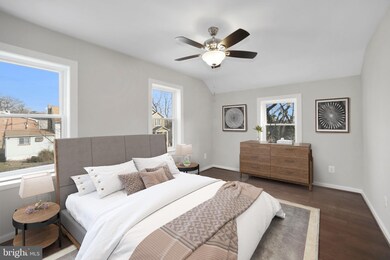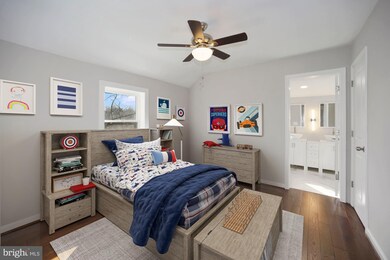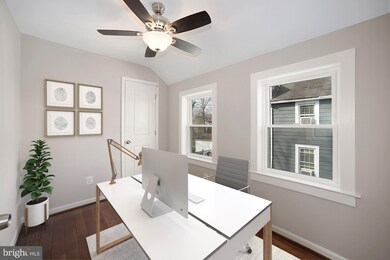
3129 Newton St NE Washington, DC 20018
Woodridge NeighborhoodEstimated Value: $637,000 - $814,508
Highlights
- Transitional Architecture
- Corner Lot
- Recessed Lighting
- Wood Flooring
- No HOA
- Kitchen Island
About This Home
As of May 2021Renovated beautiful blend of traditional and contemporary. Open floor plan on main level including a guest en-suite, new hard wood floors, white kitchen with stainless appliances (including gas cooking), recessed lighting, double pane windows. Thoughtful layout means powder room on main level and a finished basement with full bathroom. Located on a corner lot near Rhode Island Avenue with an increasing number of independent retail and restaurant choices, and a short drive into burgeoning Brookland and Takoma Park. Convenient commute into downtown DC, suburban Maryland, and norther Virginia via Rte 50, BW Parkway, Rte 295. To help visualize this home’s floorplan and to highlight its potential, virtual furnishings may have been added to photos found in this listing.
Home Details
Home Type
- Single Family
Year Built
- Built in 1925
Lot Details
- 9,170 Sq Ft Lot
- Corner Lot
- Property is in excellent condition
Home Design
- Transitional Architecture
- Frame Construction
Interior Spaces
- Property has 3 Levels
- Recessed Lighting
- Wood Flooring
- Finished Basement
- Connecting Stairway
- Kitchen Island
- Washer and Dryer Hookup
Bedrooms and Bathrooms
Parking
- Gravel Driveway
- Off-Street Parking
Utilities
- Forced Air Heating and Cooling System
- Electric Water Heater
Community Details
- No Home Owners Association
- Woodridge Subdivision
Listing and Financial Details
- Assessor Parcel Number 4310//0036
Ownership History
Purchase Details
Home Financials for this Owner
Home Financials are based on the most recent Mortgage that was taken out on this home.Purchase Details
Purchase Details
Purchase Details
Purchase Details
Home Financials for this Owner
Home Financials are based on the most recent Mortgage that was taken out on this home.Purchase Details
Similar Homes in the area
Home Values in the Area
Average Home Value in this Area
Purchase History
| Date | Buyer | Sale Price | Title Company |
|---|---|---|---|
| Bulla Ronald Gerald | $714,550 | Title Clearing & Escrow Llc | |
| Pc & Domusi I Llc | $279,000 | Attorney | |
| Prof-2013-S3 Legal Title Trust Iv By Us | $363,860 | None Available | |
| Wells Fargo Bank Na | $362,000 | None Available | |
| Neal Paul | $305,000 | -- | |
| Federal National Mortgage Association | $56,525 | -- |
Mortgage History
| Date | Status | Borrower | Loan Amount |
|---|---|---|---|
| Previous Owner | Bulla Ronald Gerald | $607,368 | |
| Previous Owner | Neal Paul | $213,500 |
Property History
| Date | Event | Price | Change | Sq Ft Price |
|---|---|---|---|---|
| 05/24/2021 05/24/21 | Sold | $714,550 | 0.0% | $345 / Sq Ft |
| 04/06/2021 04/06/21 | Pending | -- | -- | -- |
| 03/19/2021 03/19/21 | Price Changed | $714,550 | -1.4% | $345 / Sq Ft |
| 02/12/2021 02/12/21 | For Sale | $724,900 | -- | $350 / Sq Ft |
Tax History Compared to Growth
Tax History
| Year | Tax Paid | Tax Assessment Tax Assessment Total Assessment is a certain percentage of the fair market value that is determined by local assessors to be the total taxable value of land and additions on the property. | Land | Improvement |
|---|---|---|---|---|
| 2024 | $5,829 | $772,770 | $371,750 | $401,020 |
| 2023 | $5,708 | $756,130 | $359,010 | $397,120 |
| 2022 | $5,234 | $694,520 | $333,700 | $360,820 |
| 2021 | $3,943 | $463,880 | $325,440 | $138,440 |
| 2020 | $3,813 | $448,620 | $317,100 | $131,520 |
| 2019 | $3,570 | $420,030 | $298,480 | $121,550 |
| 2018 | $3,489 | $410,440 | $0 | $0 |
| 2017 | $3,093 | $363,860 | $0 | $0 |
| 2016 | $2,735 | $321,820 | $0 | $0 |
| 2015 | $2,428 | $285,680 | $0 | $0 |
| 2014 | $2,206 | $259,490 | $0 | $0 |
Agents Affiliated with this Home
-
JT Powell

Seller's Agent in 2021
JT Powell
Coldwell Banker (NRT-Southeast-MidAtlantic)
(202) 536-1081
1 in this area
80 Total Sales
-
Stephen Gabauer

Buyer's Agent in 2021
Stephen Gabauer
Century 21 New Millennium
(202) 400-1041
2 in this area
215 Total Sales
Map
Source: Bright MLS
MLS Number: DCDC507790
APN: 4310-0036
- 3009 Otis St NE
- 3030 Otis St NE
- 3214 Otis St
- 3101 Perry St
- 3209 Perry St
- 3067 Clinton St NE
- 2837 Myrtle Ave NE
- 3222 Walnut St NE
- 3714 35th St
- 3600 28th St NE
- 2804 Myrtle Ave NE
- 2809 Myrtle Ave NE
- 3405 Eastern Ave
- 3706 36th St
- 2622 Rhode Island Ave NE
- 3722 36th St
- 2613 Newton St NE
- 3002 Bunker Hill Rd
- 2611 Otis St NE
- 2605 Monroe St NE
- 3129 Newton St NE
- 3127 Newton St NE
- 3125 Newton St NE
- 3131 Newton St NE
- 3123 Newton St NE
- 3121 Newton St NE
- 3135 Newton St NE
- 3110 Monroe St NE
- 3108 Monroe St NE
- 3112 Newton St NE
- 3106 Monroe St NE
- 3119 Newton St NE
- 3122 Monroe St NE
- 3114 Newton St NE
- 3104 Monroe St NE
- 3137 Newton St NE
- 3101-3111 Rhode Island Ave NE
- 3126 Monroe St NE
- 3116 Newton St NE
- 3102 Monroe St NE
