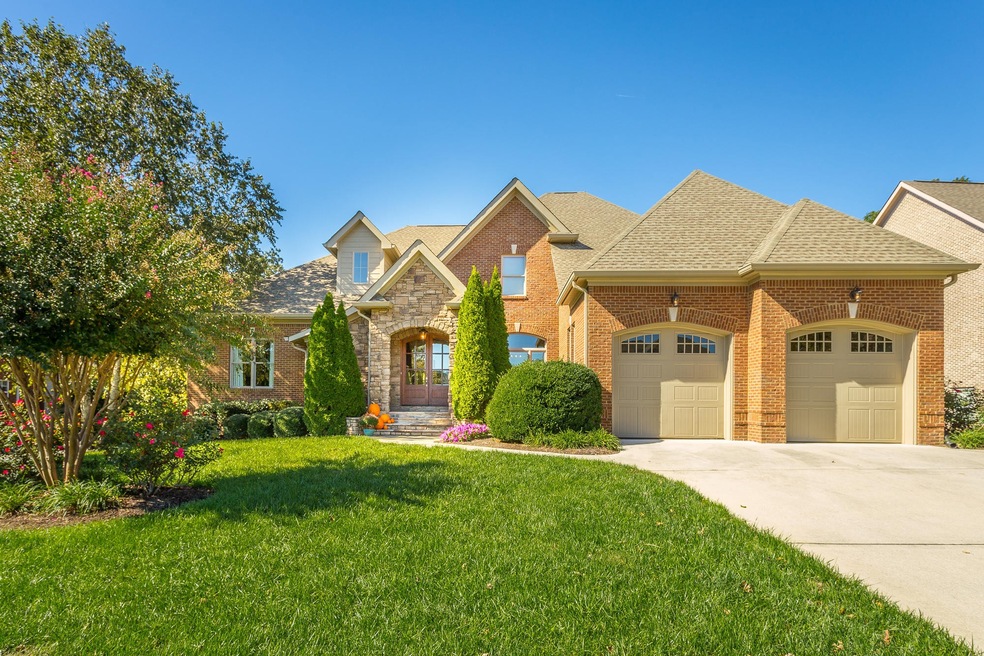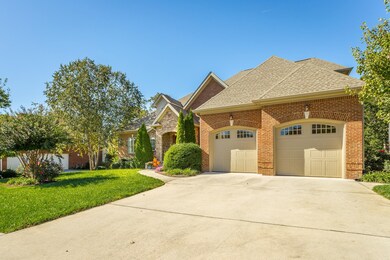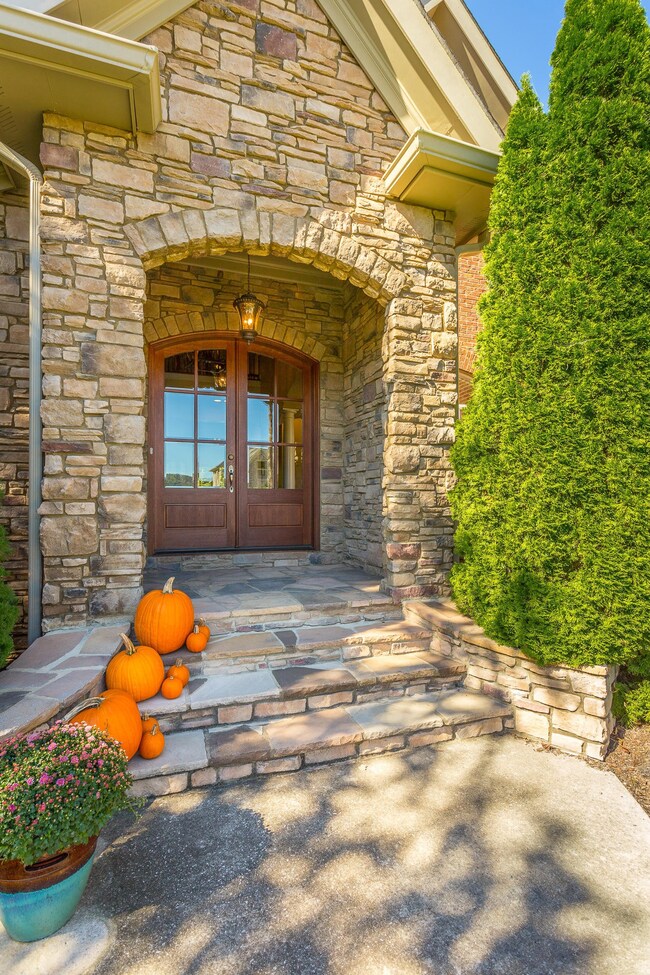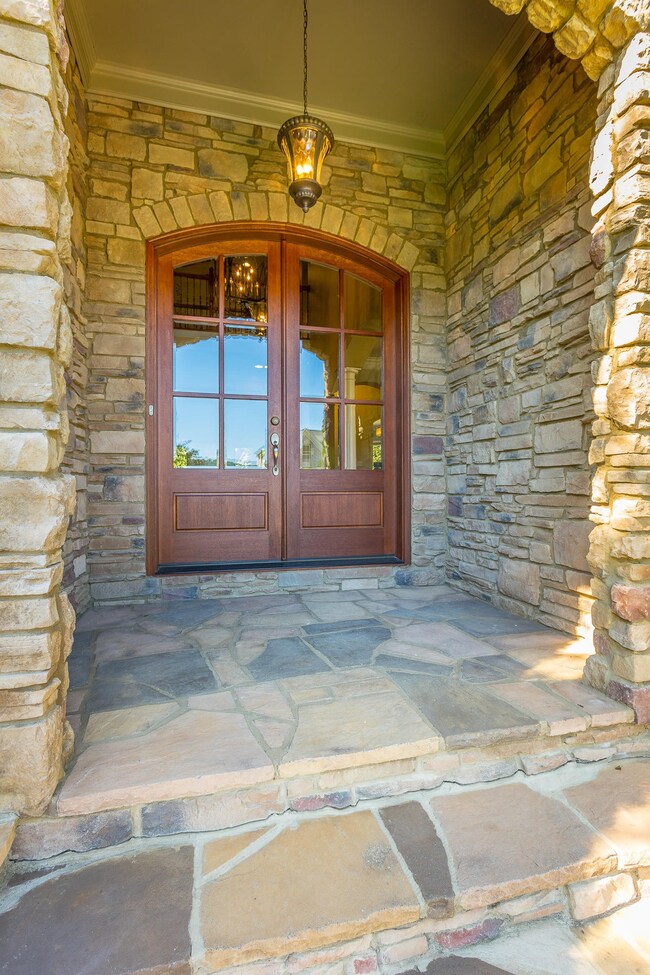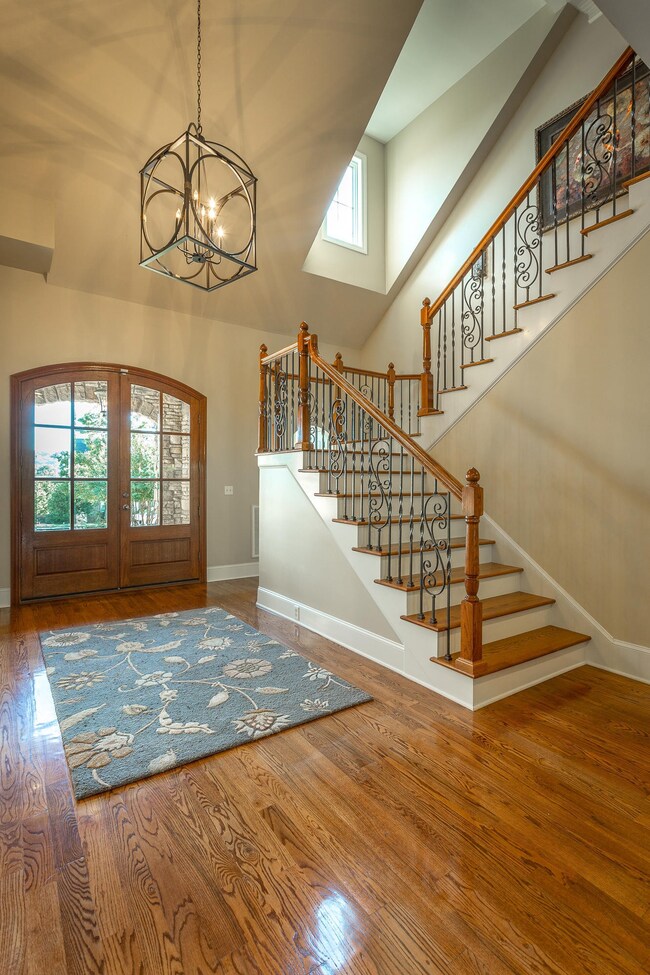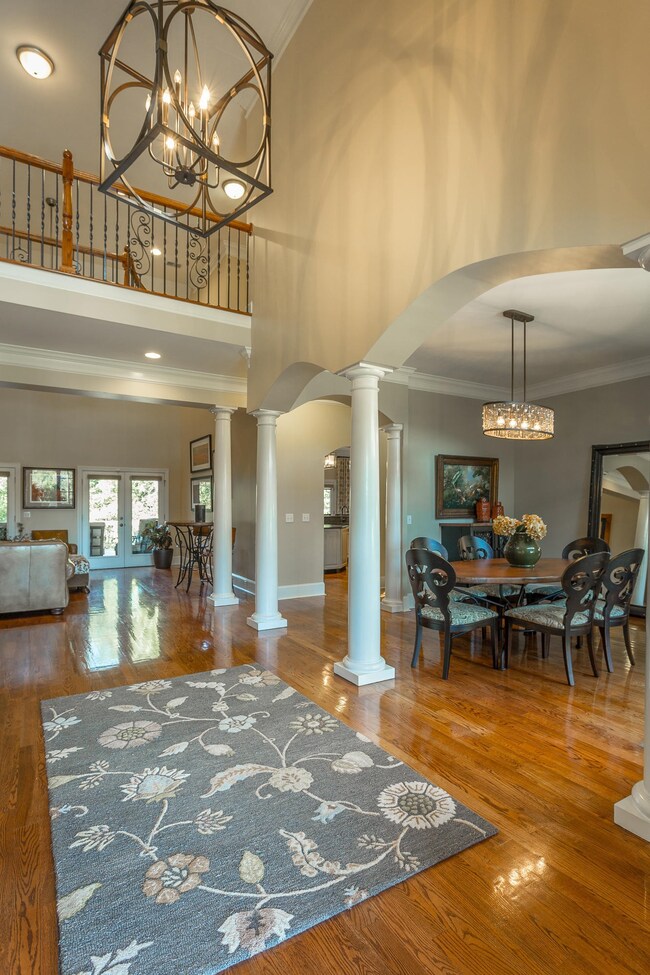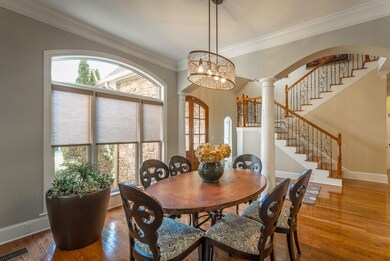3129 Reflection Ln Ooltewah, TN 37363
Estimated Value: $875,119 - $1,014,000
Highlights
- Docks
- 0.54 Acre Lot
- Deck
- Apison Elementary School Rated A-
- Clubhouse
- Wooded Lot
About This Home
As of February 2018On the rarest of occasions, a home comes along that nearly defines perfection. When you have a home that was built with exquisite craftsmanship and attention to detail, it is a good start. Not only do we have that here, we have a magnificent home that the current owners made spectacular. Unlike virtually all homes built within the last 11 years, the most expensive rooms in the house have been remodeled to stay fresh and current with trends and styles. Keep in mind that this executive home was built a mere 11 years ago! This home will check all your “must haves” and likely add a few you didn’t realize were on the list: Master on main with an additional main level bedroom with adjacent full bathroom; hardwood floors throughout the over 4,600 square feet of living space; remodeled kitchen, master bathroom and main floor bathroom by the renowned Dream Builders; leveling of the backyard with a retaining wall and irrigation system; custom design touches including a barn door and light fixtures, and new paint on the entire interior of the home. The floor plan flows seamlessly and gracefully from one room to the next, with each boasting an abundance of natural light, character and style. If expansion is ever needed, there is a full, unfinished basement of roughly 2,000 square feet with private access that could make a wonderful mother-in-law suite. The warm, vibrant feeling you get from the interior is carried out to the peaceful, private and large lot in which this gem sits. With one of the larger lots in all of Hidden Lakes, this home truly does have it all. If you are tired of the ordinary, come experience the extraordinary!
Home Details
Home Type
- Single Family
Est. Annual Taxes
- $3,884
Year Built
- Built in 2006
Lot Details
- 0.54 Acre Lot
- Lot Dimensions are 95x242.10
- Irrigation
- Wooded Lot
HOA Fees
- $38 Monthly HOA Fees
Parking
- 2 Car Attached Garage
- Garage Door Opener
Home Design
- Brick Exterior Construction
Interior Spaces
- 4,603 Sq Ft Home
- Property has 3 Levels
- Central Vacuum
- High Ceiling
- Ceiling Fan
- Gas Fireplace
- ENERGY STAR Qualified Windows
- Family Room with Fireplace
- Separate Formal Living Room
- Den with Fireplace
- Wood Flooring
- Fire and Smoke Detector
- Washer and Gas Dryer Hookup
- Unfinished Basement
Kitchen
- Microwave
- Ice Maker
- Dishwasher
- Disposal
Bedrooms and Bathrooms
- 4 Bedrooms
- Primary Bedroom on Main
- Walk-In Closet
Outdoor Features
- Docks
- Deck
- Patio
Schools
- Apison Elementary School
- East Hamilton Middle School
- East Hamilton High School
Utilities
- Air Filtration System
- Central Heating and Cooling System
- Heating System Uses Natural Gas
Listing and Financial Details
- Assessor Parcel Number 150J E 016
Community Details
Overview
- Hidden Lakes Subdivision
Amenities
- Clubhouse
Ownership History
Purchase Details
Home Financials for this Owner
Home Financials are based on the most recent Mortgage that was taken out on this home.Purchase Details
Home Financials for this Owner
Home Financials are based on the most recent Mortgage that was taken out on this home.Purchase Details
Home Financials for this Owner
Home Financials are based on the most recent Mortgage that was taken out on this home.Home Values in the Area
Average Home Value in this Area
Purchase History
| Date | Buyer | Sale Price | Title Company |
|---|---|---|---|
| Gouge Joyce M | $549,900 | Title Guaranty & Trust Co | |
| Johnson Bruce Dewayne | $535,000 | None Available | |
| Rosa Luis A | $570,375 | Pioneer Title Agency Inc |
Mortgage History
| Date | Status | Borrower | Loan Amount |
|---|---|---|---|
| Open | Gouge Joyce M | $349,900 | |
| Previous Owner | Johnson Bruce Dewayne | $415,000 | |
| Previous Owner | Rosa Luis A | $325,000 |
Property History
| Date | Event | Price | List to Sale | Price per Sq Ft |
|---|---|---|---|---|
| 02/23/2018 02/23/18 | Sold | $549,900 | -6.0% | $119 / Sq Ft |
| 12/29/2017 12/29/17 | Pending | -- | -- | -- |
| 10/19/2017 10/19/17 | For Sale | $585,000 | -- | $127 / Sq Ft |
Tax History Compared to Growth
Tax History
| Year | Tax Paid | Tax Assessment Tax Assessment Total Assessment is a certain percentage of the fair market value that is determined by local assessors to be the total taxable value of land and additions on the property. | Land | Improvement |
|---|---|---|---|---|
| 2024 | $3,692 | $165,025 | $0 | $0 |
| 2023 | $3,701 | $165,025 | $0 | $0 |
| 2022 | $3,701 | $165,025 | $0 | $0 |
| 2021 | $3,701 | $165,025 | $0 | $0 |
| 2020 | $3,922 | $141,500 | $0 | $0 |
| 2019 | $3,922 | $141,500 | $0 | $0 |
| 2018 | $3,922 | $141,500 | $0 | $0 |
| 2017 | $3,922 | $141,500 | $0 | $0 |
| 2016 | $3,884 | $0 | $0 | $0 |
| 2015 | $3,884 | $140,125 | $0 | $0 |
| 2014 | $3,884 | $0 | $0 | $0 |
Map
Source: Realtracs
MLS Number: 2418237
APN: 150J-E-016
- 3106 Reflection Ln
- 8798 Wandering Way
- 9508 N Valley Trail
- 9349 Wandering Way
- 8770 Gable Crossing
- 4060 E Freedom Cir
- 8558 Briar Rose Place
- 9525 N Valley Trail
- 9115 Quail Mountain Dr
- 4087 W Freedom Cir
- 9257 Skyfall Dr
- 2427 Maplewood Dr
- 9281 Skyfall Dr
- 8453 Standifer Gap Rd
- 8476 Standifer Gap Rd
- 8500 Standifer Gap Rd Unit 1
- 2716 Nile Rd
- 2341 Lake Mist Dr
- 8454 Maple Valley Dr
- 9550 Wolf Creek Trail
- 3139 Reflection Ln
- 3139 Reflection Ln Unit 107
- 3117 Reflection Ln
- 3145 Reflection Ln
- 3103 Reflection Ln
- 9327 Wyndover Dr
- 3118 Reflection Ln
- 3126 Reflection Ln
- 3153 Reflection Ln
- 3138 Reflection Ln
- 3146 Reflection Ln
- 3089 Reflection Ln
- 8652 Wandering Way
- 9331 Wyndover Dr
- 9329 Wyndover Dr
- 9325 Wyndover Dr
- 9323 Wyndover Dr
- 3185 Reflection Ln
- 3088 Reflection Ln
- 3154 Reflection Ln
