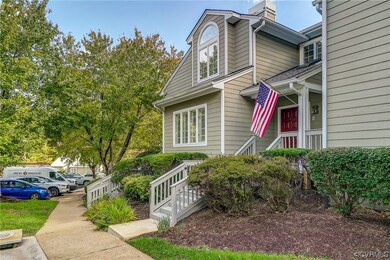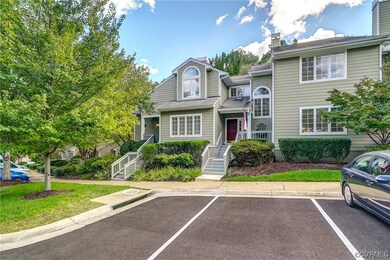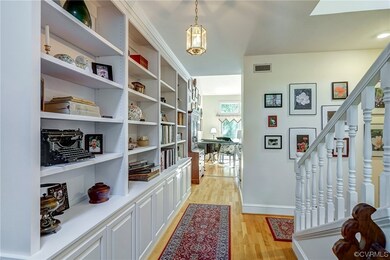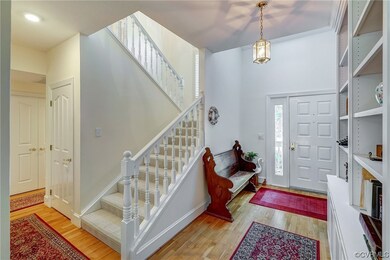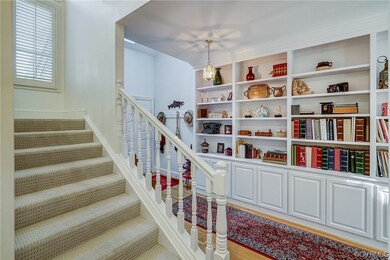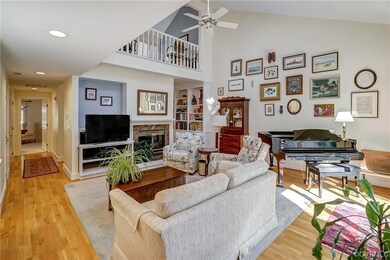
3129 Stony Point Rd Unit UB Richmond, VA 23235
Stony Point NeighborhoodEstimated Value: $376,000 - $483,000
Highlights
- 22.01 Acre Lot
- Clubhouse
- Contemporary Architecture
- Open High School Rated A+
- Deck
- Wooded Lot
About This Home
As of December 2023The Bluffs at Stony Point offers a charming community with lush wooded areas and natural beauty. This three-bedroom, three-bath home boasts hardwood floors, plantation shutters, vaulted ceilings, and an updated kitchen with granite counters and stainless appliances. Features include built-in cabinets and bookcases in the foyer, a family room with built-in entertainment system shelving, and a gas fireplace. The dining room offers an elegant tray ceiling, and there's an elevated rear deck for entertaining. The first-floor bedroom and bath are complemented by an upstairs loft (ideal for a home office) a primary bedroom with a private bath, and a third bedroom with its private bath. Conveniently situated between Stony Point Fashion Mall and Stony Point Shopping Center, this tranquil neighborhood provides access to a clubhouse and proximity to downtown, restaurants, and Larus Park's scenic walking trails. Exploring this home will undoubtedly make downsizing an appealing prospect.
Last Agent to Sell the Property
Shaheen Ruth Martin & Fonville Brokerage Email: info@srmfre.com License #0225036056 Listed on: 10/17/2023

Property Details
Home Type
- Condominium
Est. Annual Taxes
- $4,272
Year Built
- Built in 1990
Lot Details
- Sloped Lot
- Wooded Lot
HOA Fees
- $530 Monthly HOA Fees
Home Design
- Contemporary Architecture
- Brick Exterior Construction
- Slab Foundation
- Frame Construction
- Composition Roof
Interior Spaces
- 2,240 Sq Ft Home
- 2-Story Property
- Built-In Features
- Bookcases
- Tray Ceiling
- Gas Fireplace
- Separate Formal Living Room
- Washer and Dryer Hookup
Kitchen
- Oven
- Electric Cooktop
- Stove
- Microwave
- Dishwasher
- Granite Countertops
Flooring
- Wood
- Carpet
- Tile
Bedrooms and Bathrooms
- 3 Bedrooms
- Main Floor Bedroom
- Walk-In Closet
- 3 Full Bathrooms
Parking
- Open Parking
- Parking Lot
Outdoor Features
- Deck
- Rear Porch
Schools
- Fisher Elementary School
- Thompson Middle School
- Huguenot High School
Utilities
- Forced Air Heating and Cooling System
- Heating System Uses Natural Gas
- Gas Water Heater
Listing and Financial Details
- Assessor Parcel Number C001-0891-150
Community Details
Overview
- Bluffs Condo Subdivision
Amenities
- Clubhouse
Ownership History
Purchase Details
Home Financials for this Owner
Home Financials are based on the most recent Mortgage that was taken out on this home.Purchase Details
Purchase Details
Purchase Details
Similar Homes in the area
Home Values in the Area
Average Home Value in this Area
Purchase History
| Date | Buyer | Sale Price | Title Company |
|---|---|---|---|
| Donnelly Sally E | $415,000 | First American Title | |
| Orem Sarah Ruth | -- | None Available | |
| Orem Ronald Ray | $275,000 | None Available | |
| Pearson Diane | $260,000 | -- |
Property History
| Date | Event | Price | Change | Sq Ft Price |
|---|---|---|---|---|
| 12/01/2023 12/01/23 | Sold | $415,000 | 0.0% | $185 / Sq Ft |
| 10/19/2023 10/19/23 | Pending | -- | -- | -- |
| 10/18/2023 10/18/23 | For Sale | $415,000 | -- | $185 / Sq Ft |
Tax History Compared to Growth
Tax History
| Year | Tax Paid | Tax Assessment Tax Assessment Total Assessment is a certain percentage of the fair market value that is determined by local assessors to be the total taxable value of land and additions on the property. | Land | Improvement |
|---|---|---|---|---|
| 2025 | $4,596 | $383,000 | $60,000 | $323,000 |
| 2024 | $4,596 | $383,000 | $60,000 | $323,000 |
| 2023 | $4,272 | $356,000 | $60,000 | $296,000 |
| 2022 | $4,032 | $336,000 | $60,000 | $276,000 |
| 2021 | $3,660 | $326,000 | $60,000 | $266,000 |
| 2020 | $3,660 | $305,000 | $64,000 | $241,000 |
| 2019 | $3,516 | $293,000 | $60,000 | $233,000 |
| 2018 | $3,288 | $274,000 | $60,000 | $214,000 |
| 2017 | $3,108 | $259,000 | $60,000 | $199,000 |
| 2016 | $2,880 | $240,000 | $60,000 | $180,000 |
| 2015 | $2,700 | $230,000 | $60,000 | $170,000 |
| 2014 | $2,700 | $225,000 | $60,000 | $165,000 |
Agents Affiliated with this Home
-
Holly Shaheen

Seller's Agent in 2023
Holly Shaheen
Shaheen Ruth Martin & Fonville
(804) 218-7654
4 in this area
102 Total Sales
-
Ernie Dettbarn

Buyer's Agent in 2023
Ernie Dettbarn
Dettbarn Real Estate
(804) 366-8656
1 in this area
69 Total Sales
Map
Source: Central Virginia Regional MLS
MLS Number: 2325444
APN: C001-0891-150
- 9301 Carriage Stone Ct
- 3113 Stony Point Rd Unit D
- 3104 Lake Shire Ct
- 3140 Lake Terrace Ct
- 9617 Fernleigh Dr
- 8857 Chippenham Rd
- 9445 Creek Summit Cir Unit 10
- 9479 Creek Summit Cir
- 9475 Creek Summit Cir
- 9477 Creek Summit Cir
- 9461 Creek Summit Cir Unit 18
- 9455 Creek Summit Cir Unit 15
- 9455 Creek Summit Cir
- 9457 Creek Summit Cir
- 9457 Creek Summit Cir Unit 16
- 9459 Creek Summit Cir
- 9459 Creek Summit Cir
- 9459 Creek Summit Cir Unit 17
- 2831 Westgate Dr
- 4103 Beechmont Rd
- 3129 Stony Point Rd
- 3129 Stony Point Rd Unit D
- 3129 Stony Point Rd Unit C
- 3129 Stony Point Rd Unit B
- 3129 Stony Point Rd Unit A
- 3129 Stony Point Rd Unit UB
- 3129 Stony Point Rd Unit UC
- 3129 Stony Point Rd Unit A
- 3129 Stony Point Rd Unit B
- 3129 Stony Point Rd Unit B
- 3129 Stony Point Rd Unit RD
- 3129 Stony Point Rd
- 3127 Stony Point Rd Unit D
- 3127 Stony Point Rd Unit C
- 3127 Stony Point Rd Unit B
- 3127 Stony Point Rd Unit A
- 3127 Stony Point Rd
- 3131 Stony Point Rd Unit UB
- 3131 Stony Point Rd
- 3131 Stony Point Rd Unit D

