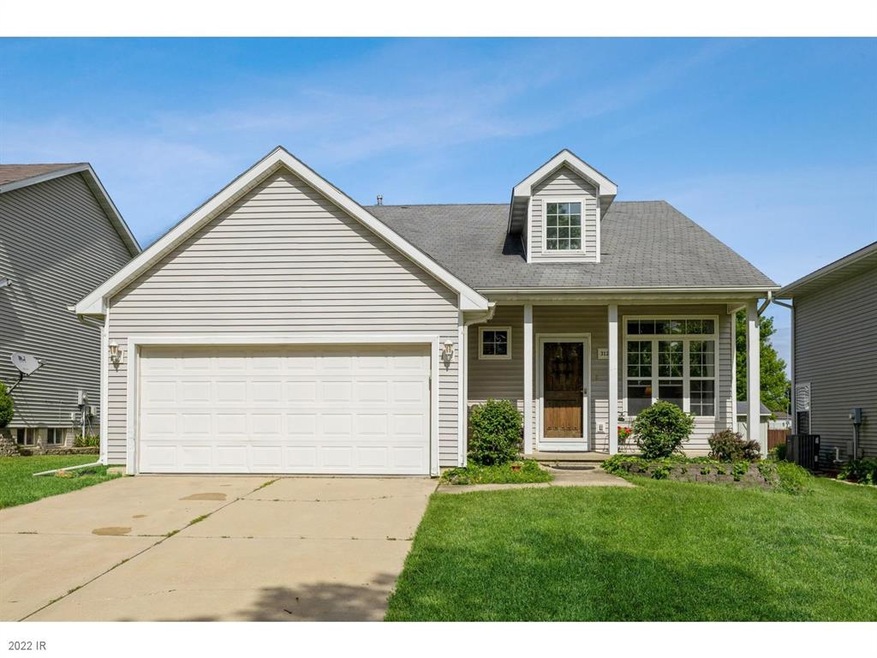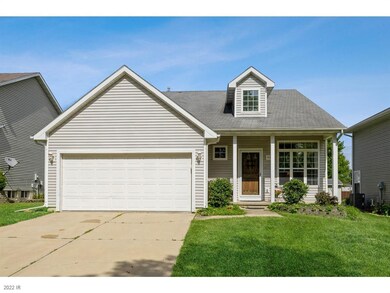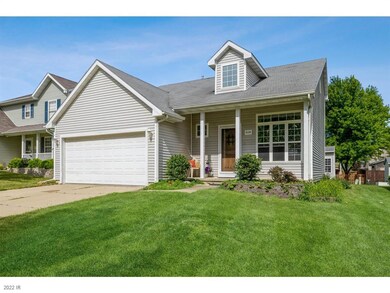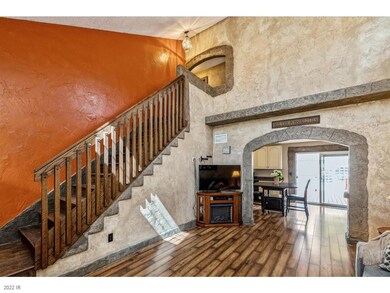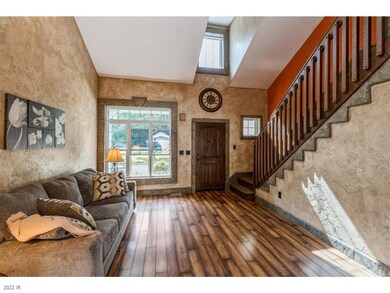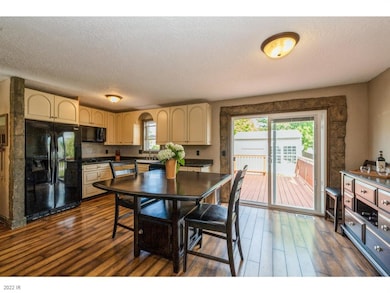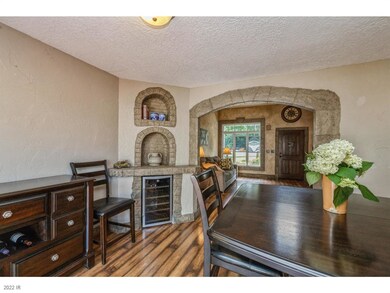
3129 SW Legacy Cir Ankeny, IA 50023
Southwest Ankeny NeighborhoodEstimated Value: $284,000 - $306,000
Highlights
- Deck
- Main Floor Primary Bedroom
- Shades
- Crocker Elementary School Rated A
- Wine Refrigerator
- Eat-In Kitchen
About This Home
As of August 2022Is your home your castle? It could be with this unique Ankeny home! The feel of Tuscany will greet you inside the front door as you walk into a spacious living area with a cathedral ceiling. Continue into a kitchen featuring quality cabinets, dual convection wall ovens, and sliding doors to a great back patio. Enjoy the freshly painted deck with cookouts all summer long! With this floor plan it is a home made for entertaining! A large master bedroom completes the first floor. The second floor boasts two sizable bedrooms with tons of closet space and a full bath. The basement already has freshly laid carpeting, paneling, a fantastic bar, and great space for storage. A charming shed in the back has a promising future as your She-shed or woodworking getaway. Come check out this delightful home and find your own everyday vacation retreat right in Ankeny.
Home Details
Home Type
- Single Family
Est. Annual Taxes
- $4,123
Year Built
- Built in 2001
Lot Details
- 6,600 Sq Ft Lot
- Lot Dimensions are 55x120
- Property is zoned PUD
HOA Fees
- $8 Monthly HOA Fees
Home Design
- Asphalt Shingled Roof
- Vinyl Siding
Interior Spaces
- 1,360 Sq Ft Home
- 2-Story Property
- Shades
- Drapes & Rods
- Dining Area
- Fire and Smoke Detector
Kitchen
- Eat-In Kitchen
- Built-In Oven
- Stove
- Cooktop
- Microwave
- Dishwasher
- Wine Refrigerator
Flooring
- Carpet
- Laminate
- Tile
Bedrooms and Bathrooms
- 3 Bedrooms | 1 Primary Bedroom on Main
Laundry
- Dryer
- Washer
Parking
- 2 Car Attached Garage
- Driveway
Outdoor Features
- Deck
- Outdoor Storage
Utilities
- Forced Air Heating and Cooling System
Community Details
- Tradition Greens Association
- Built by Savannah Homes
Listing and Financial Details
- Assessor Parcel Number 18100680855036
Ownership History
Purchase Details
Home Financials for this Owner
Home Financials are based on the most recent Mortgage that was taken out on this home.Purchase Details
Purchase Details
Home Financials for this Owner
Home Financials are based on the most recent Mortgage that was taken out on this home.Purchase Details
Purchase Details
Home Financials for this Owner
Home Financials are based on the most recent Mortgage that was taken out on this home.Similar Homes in Ankeny, IA
Home Values in the Area
Average Home Value in this Area
Purchase History
| Date | Buyer | Sale Price | Title Company |
|---|---|---|---|
| Sears Ricky Eugene | $291,000 | Wallace Joseph F | |
| Frantz Gary Dean | $110,000 | None Available | |
| Hinkel Larry Michael | -- | -- | |
| Hinkel Larry Michael | -- | -- | |
| Hinkel Larry Michael | $140,000 | -- |
Mortgage History
| Date | Status | Borrower | Loan Amount |
|---|---|---|---|
| Open | Sears Ricky Eugene | $276,450 | |
| Previous Owner | Frantz Gary Dean | $120,000 | |
| Previous Owner | Hinkel Larry Michael | $144,000 | |
| Previous Owner | Hinkel Larry Michael | $36,000 | |
| Previous Owner | Hinkel Larry Michael | $148,800 | |
| Previous Owner | Hinkel Larry Michael | $136,669 | |
| Previous Owner | Hinkel Larry Michael | $138,946 |
Property History
| Date | Event | Price | Change | Sq Ft Price |
|---|---|---|---|---|
| 08/18/2022 08/18/22 | Sold | $291,000 | +0.3% | $214 / Sq Ft |
| 07/11/2022 07/11/22 | Pending | -- | -- | -- |
| 06/24/2022 06/24/22 | For Sale | $290,000 | -- | $213 / Sq Ft |
Tax History Compared to Growth
Tax History
| Year | Tax Paid | Tax Assessment Tax Assessment Total Assessment is a certain percentage of the fair market value that is determined by local assessors to be the total taxable value of land and additions on the property. | Land | Improvement |
|---|---|---|---|---|
| 2024 | $4,512 | $264,600 | $40,500 | $224,100 |
| 2023 | $3,866 | $264,600 | $40,500 | $224,100 |
| 2022 | $3,824 | $195,400 | $32,900 | $162,500 |
| 2021 | $3,908 | $195,400 | $32,900 | $162,500 |
| 2020 | $3,856 | $188,400 | $31,400 | $157,000 |
| 2019 | $3,698 | $188,400 | $31,400 | $157,000 |
| 2018 | $3,686 | $172,700 | $28,200 | $144,500 |
| 2017 | $3,446 | $172,700 | $28,200 | $144,500 |
| 2016 | $3,442 | $153,000 | $24,700 | $128,300 |
| 2015 | $3,442 | $153,000 | $24,700 | $128,300 |
| 2014 | $3,573 | $149,600 | $23,800 | $125,800 |
Agents Affiliated with this Home
-
Brenda Frank

Seller's Agent in 2022
Brenda Frank
Iowa Realty Beaverdale
(515) 537-0823
2 in this area
33 Total Sales
-
Cindy Stanford

Buyer's Agent in 2022
Cindy Stanford
Realty ONE Group Impact
1 in this area
28 Total Sales
Map
Source: Des Moines Area Association of REALTORS®
MLS Number: 654933
APN: 181-00680855036
- 3520 NW 76th Dr
- 3204 SW Prairie View Rd
- 7306 NW 16th St
- 3205 SW Brookeline Dr
- 3113 SW Fox Run Dr
- 7305 NW 18th St
- 3037 SW Prairie View Rd
- 1456 NW 72nd Ave
- 1726 NW 72nd Place
- 2301 SW Oralabor Rd Unit 41
- 2922 SW Reunion Dr
- 2034 SW 35th St
- 1060 NW 70th Place
- 2005 SW 35th St Unit 302
- 2005 SW 35th St Unit 801
- 2906 SW Brookeline Dr
- 2827 SW Chestnut Dr
- 3104 SW 26th St
- 3309 SW 26th St
- 2917 SW Coves Dr
- 3129 SW Legacy Cir
- 3133 SW Legacy Cir
- 3121 SW Legacy Cir
- 3128 SW Townpark Dr
- 3132 SW Townpark Dr
- 3124 SW Townpark Dr
- 3117 SW Legacy Cir
- 3202 SW Townpark Cir
- 3120 SW Townpark Dr
- 2816 SW 32nd St
- 2820 SW 32nd St
- 3116 SW Townpark Dr
- 3113 SW Legacy Cir
- 3124 SW Legacy Cir
- 3112 SW Townpark Dr
- 2828 SW 32nd St
- 2824 SW 32nd St
- 3120 SW Legacy Cir
- 3129 SW Townpark Dr
- 3133 SW Townpark Dr
