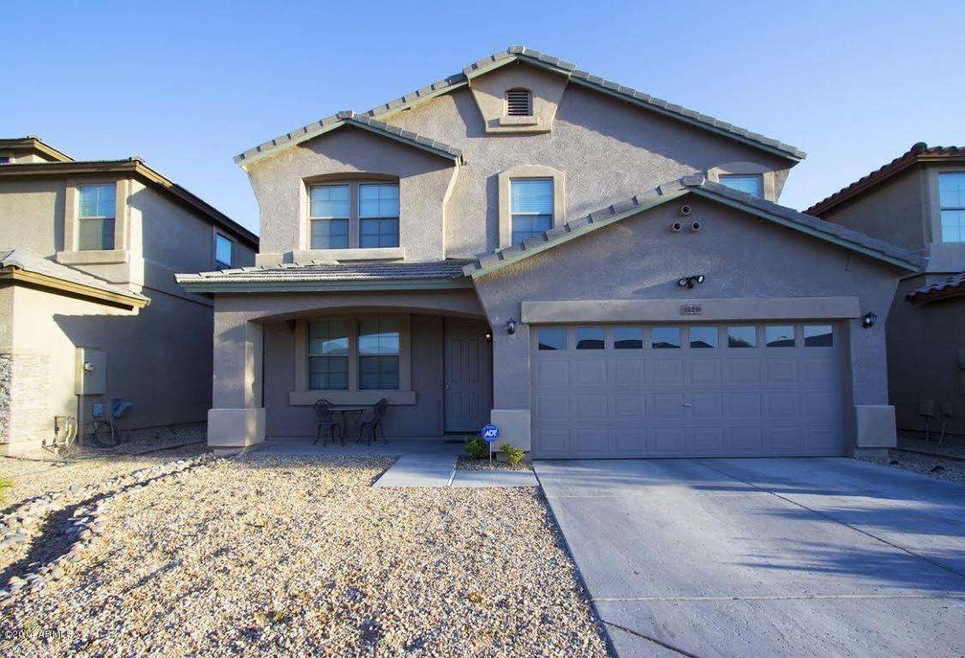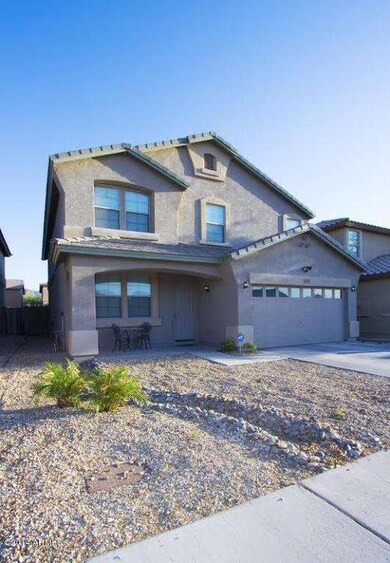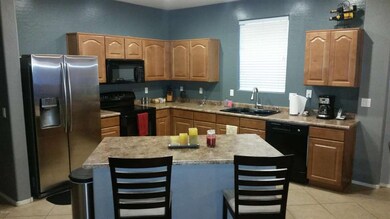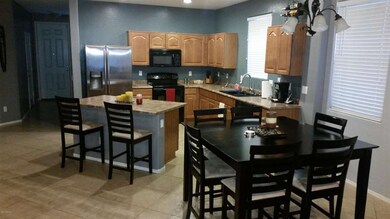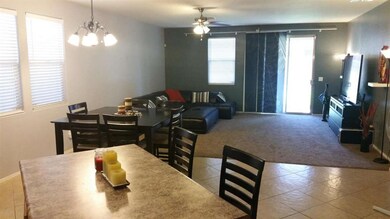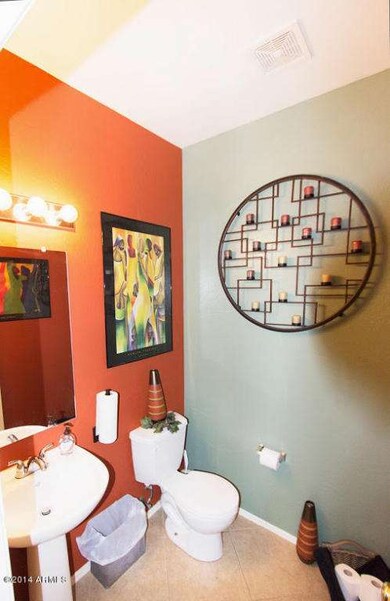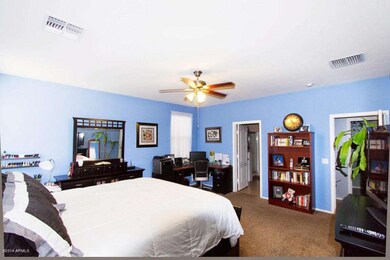
3129 W Dunbar Dr Phoenix, AZ 85041
Laveen NeighborhoodHighlights
- Main Floor Primary Bedroom
- Santa Barbara Architecture
- Eat-In Kitchen
- Phoenix Coding Academy Rated A
- Covered patio or porch
- Double Pane Windows
About This Home
As of January 2020What a steal! This highly motivated seller has reduced the price and is including tons of extras with this immaculately maintained home. A true entertainers delight, this remarkable home includes a custom theater and game room with all the equipment conveying. The kitchen and great room boasts a wide open floor plan that is perfect for gatherings. The extra large Master Suite downstairs contains separate garden tub, over sized shower, double sinks and a huge walk-in closet. The remaining over sized bedrooms are upstairs and all include walk-in closets. This is a must see to truly appreciate!
Last Agent to Sell the Property
eXp Realty License #BR512932000 Listed on: 05/08/2014

Co-Listed By
Paul Garcia
Curtis Johnson Realty License #SA652324000
Last Buyer's Agent
Rebekah Liperote
Redfin Corporation License #SA584723000

Home Details
Home Type
- Single Family
Est. Annual Taxes
- $1,250
Year Built
- Built in 2006
Lot Details
- 4,950 Sq Ft Lot
- Desert faces the front of the property
- Block Wall Fence
- Front and Back Yard Sprinklers
- Sprinklers on Timer
- Grass Covered Lot
Parking
- 2 Car Garage
Home Design
- Santa Barbara Architecture
- Wood Frame Construction
- Tile Roof
- Stucco
Interior Spaces
- 3,182 Sq Ft Home
- 2-Story Property
- Ceiling height of 9 feet or more
- Double Pane Windows
- Security System Owned
- Washer and Dryer Hookup
Kitchen
- Eat-In Kitchen
- Built-In Microwave
- Dishwasher
- Kitchen Island
Flooring
- Carpet
- Tile
Bedrooms and Bathrooms
- 4 Bedrooms
- Primary Bedroom on Main
- Walk-In Closet
- Primary Bathroom is a Full Bathroom
- 2.5 Bathrooms
- Dual Vanity Sinks in Primary Bathroom
- Bathtub With Separate Shower Stall
Schools
- Roosevelt Elementary School
- Cesar Chavez High School
Utilities
- Refrigerated Cooling System
- Heating Available
- High Speed Internet
- Cable TV Available
Additional Features
- Covered patio or porch
- Property is near a bus stop
Listing and Financial Details
- Tax Lot 118
- Assessor Parcel Number 105-91-118
Community Details
Overview
- Property has a Home Owners Association
- Pmg Services Association, Phone Number (480) 829-7400
- Built by Courtland Homes
- Laveen Village Subdivision
- FHA/VA Approved Complex
Recreation
- Community Playground
- Bike Trail
Ownership History
Purchase Details
Home Financials for this Owner
Home Financials are based on the most recent Mortgage that was taken out on this home.Purchase Details
Home Financials for this Owner
Home Financials are based on the most recent Mortgage that was taken out on this home.Purchase Details
Home Financials for this Owner
Home Financials are based on the most recent Mortgage that was taken out on this home.Purchase Details
Home Financials for this Owner
Home Financials are based on the most recent Mortgage that was taken out on this home.Purchase Details
Home Financials for this Owner
Home Financials are based on the most recent Mortgage that was taken out on this home.Purchase Details
Home Financials for this Owner
Home Financials are based on the most recent Mortgage that was taken out on this home.Similar Homes in Phoenix, AZ
Home Values in the Area
Average Home Value in this Area
Purchase History
| Date | Type | Sale Price | Title Company |
|---|---|---|---|
| Warranty Deed | $285,000 | Empire West Title Agency Llc | |
| Warranty Deed | $182,500 | Security Title Agency | |
| Warranty Deed | $138,000 | Great American Title Agency | |
| Trustee Deed | $91,900 | Accommodation | |
| Interfamily Deed Transfer | -- | First American Title Ins Co | |
| Special Warranty Deed | $314,990 | First American Title Ins Co |
Mortgage History
| Date | Status | Loan Amount | Loan Type |
|---|---|---|---|
| Open | $210,000 | New Conventional | |
| Closed | $213,600 | New Conventional | |
| Previous Owner | $155,000 | New Conventional | |
| Previous Owner | $134,501 | FHA | |
| Previous Owner | $73,000 | Unknown | |
| Previous Owner | $62,998 | Stand Alone Second | |
| Previous Owner | $251,992 | Purchase Money Mortgage | |
| Previous Owner | $251,992 | Purchase Money Mortgage |
Property History
| Date | Event | Price | Change | Sq Ft Price |
|---|---|---|---|---|
| 01/30/2020 01/30/20 | Sold | $285,000 | -0.9% | $90 / Sq Ft |
| 01/28/2020 01/28/20 | For Sale | $287,500 | 0.0% | $90 / Sq Ft |
| 01/28/2020 01/28/20 | Price Changed | $287,500 | 0.0% | $90 / Sq Ft |
| 12/31/2019 12/31/19 | Pending | -- | -- | -- |
| 12/30/2019 12/30/19 | Pending | -- | -- | -- |
| 12/03/2019 12/03/19 | For Sale | $287,500 | +57.5% | $90 / Sq Ft |
| 11/10/2014 11/10/14 | Sold | $182,500 | -3.7% | $57 / Sq Ft |
| 09/18/2014 09/18/14 | Price Changed | $189,500 | -1.6% | $60 / Sq Ft |
| 09/12/2014 09/12/14 | Price Changed | $192,500 | -3.7% | $60 / Sq Ft |
| 09/05/2014 09/05/14 | Price Changed | $199,900 | -4.7% | $63 / Sq Ft |
| 08/21/2014 08/21/14 | Price Changed | $209,800 | -4.6% | $66 / Sq Ft |
| 08/14/2014 08/14/14 | Price Changed | $219,900 | -3.8% | $69 / Sq Ft |
| 08/04/2014 08/04/14 | Price Changed | $228,500 | -1.9% | $72 / Sq Ft |
| 07/14/2014 07/14/14 | Price Changed | $232,900 | -1.3% | $73 / Sq Ft |
| 06/12/2014 06/12/14 | Price Changed | $235,900 | -1.7% | $74 / Sq Ft |
| 06/04/2014 06/04/14 | Price Changed | $239,900 | -0.9% | $75 / Sq Ft |
| 05/29/2014 05/29/14 | Price Changed | $242,000 | -2.4% | $76 / Sq Ft |
| 05/23/2014 05/23/14 | Price Changed | $248,000 | -2.4% | $78 / Sq Ft |
| 05/16/2014 05/16/14 | Price Changed | $254,000 | -0.4% | $80 / Sq Ft |
| 05/08/2014 05/08/14 | For Sale | $255,000 | -- | $80 / Sq Ft |
Tax History Compared to Growth
Tax History
| Year | Tax Paid | Tax Assessment Tax Assessment Total Assessment is a certain percentage of the fair market value that is determined by local assessors to be the total taxable value of land and additions on the property. | Land | Improvement |
|---|---|---|---|---|
| 2025 | $2,537 | $17,271 | -- | -- |
| 2024 | $2,465 | $16,449 | -- | -- |
| 2023 | $2,465 | $32,150 | $6,430 | $25,720 |
| 2022 | $2,415 | $24,200 | $4,840 | $19,360 |
| 2021 | $2,465 | $22,350 | $4,470 | $17,880 |
| 2020 | $2,434 | $20,420 | $4,080 | $16,340 |
| 2019 | $2,125 | $18,570 | $3,710 | $14,860 |
| 2018 | $2,064 | $17,630 | $3,520 | $14,110 |
| 2017 | $1,924 | $16,770 | $3,350 | $13,420 |
| 2016 | $1,825 | $15,780 | $3,150 | $12,630 |
| 2015 | $1,696 | $15,010 | $3,000 | $12,010 |
Agents Affiliated with this Home
-
R
Seller's Agent in 2020
Rebekah Liperote
Redfin Corporation
-

Buyer's Agent in 2020
Sanjit Tayi
Rapido Realty, LLC
(832) 969-2539
2 in this area
64 Total Sales
-

Seller's Agent in 2014
Curtis Johnson
eXp Realty
(480) 355-4055
4 in this area
446 Total Sales
-
P
Seller Co-Listing Agent in 2014
Paul Garcia
Curtis Johnson Realty
Map
Source: Arizona Regional Multiple Listing Service (ARMLS)
MLS Number: 5112295
APN: 105-91-118
- 7413 S 32nd Dr
- 3013 W Pollack St
- 7401 S 30th Ave
- 2930 W Carson Rd
- 10540 S 32nd Dr
- 7910 S 33rd Ln
- 3418 W Maldonado Rd
- 4802 S 35th Ave
- 2750 W Pollack St
- 3228 W Saint Anne Ave
- 7848 S 27th Ave
- 3232 W Saint Anne Ave
- 3201 W Saint Catherine Ave
- 3443 W Saint Anne Ave
- 3709 W Dunbar Dr
- 6922 S 26th Ln
- 7418 S 25th Ln
- 2723 W Apollo Rd
- 3719 W Carson Rd
- 2515 W Minton St
