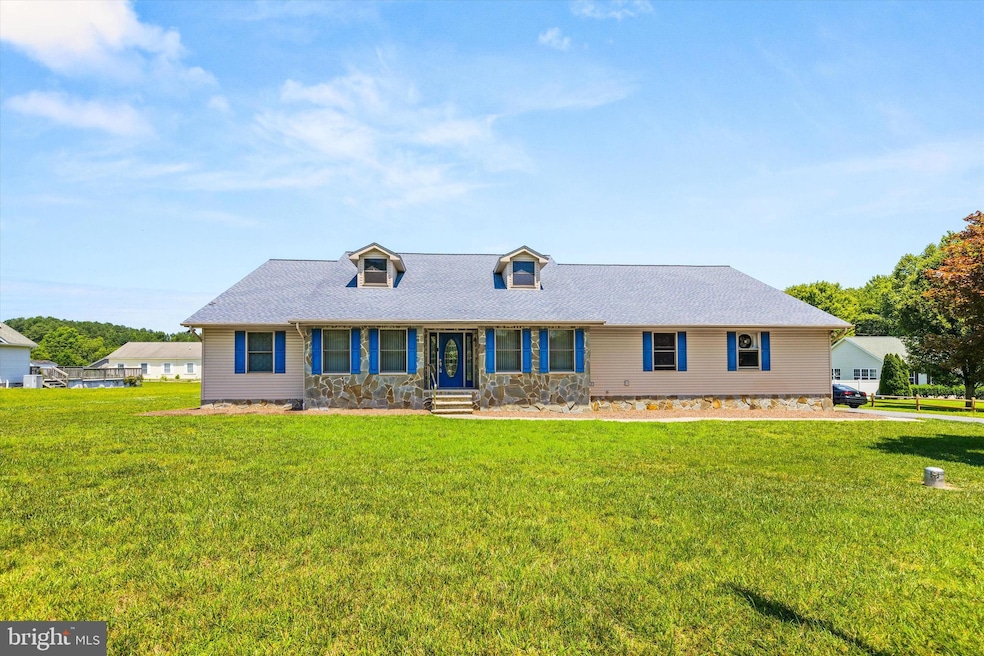
Estimated payment $3,412/month
Highlights
- 1.03 Acre Lot
- Rambler Architecture
- Sun or Florida Room
- Love Creek Elementary School Rated A
- Pole Barn
- Great Room
About This Home
Do you want it all??? Open and airy 2460 custom ranch situated on one acre with FULL BASEMENT, and large pole barn. Close to Lewes Beaches. Home features large kitchen with quartz countertops, island, breakfast bar, tile flooring, pantry along with refrigerator, gas range and microwave. Off the kitchen is an oversized primary bedroom with full bath and walk in closet. Family room is enhanced with a two sided fireplace opening up to a sunroom leading out to deck and Gazebo overlooking your pristine yard with raspberry bushes. There are 3 additional bedrooms along with an den, sun room and living room. The side entry garage consists of two large bays along with another small garage plus a separate workshop/shed attached to the garage. Home has central vac and ceiling fans in every room including garage!! Bring all the toys and put them in your 48' deep x 30' wide and 12' high pole barn with flooring and electric. Come tour this home, you will not be disappointed.
PLEASE NOTE: This home has a lift from the garage to the kitchen. If buyer does not want the lift, seller will remove and put back the steps. The lift was $14,000 and never used by seller's. Alarm system has sensors on every window.
Furnace and dehumidifier 2019, New well tank 2021
Listing Agent
Keller Williams Platinum Realty - Wyomissing License #RS153433A Listed on: 06/23/2025

Open House Schedule
-
Sunday, August 17, 20252:00 to 4:00 pm8/17/2025 2:00:00 PM +00:008/17/2025 4:00:00 PM +00:00Add to Calendar
Home Details
Home Type
- Single Family
Est. Annual Taxes
- $1,518
Year Built
- Built in 1999
Lot Details
- 1.03 Acre Lot
- Level Lot
- Property is zoned AR-1
Parking
- 3 Car Direct Access Garage
- Side Facing Garage
- Garage Door Opener
- Driveway
Home Design
- Rambler Architecture
- Permanent Foundation
- Frame Construction
- Aluminum Siding
Interior Spaces
- 2,460 Sq Ft Home
- Property has 1 Level
- Gas Fireplace
- Great Room
- Living Room
- Den
- Sun or Florida Room
Bedrooms and Bathrooms
- 4 Main Level Bedrooms
- En-Suite Primary Bedroom
- 2 Full Bathrooms
Laundry
- Laundry Room
- Laundry on main level
Basement
- Basement Fills Entire Space Under The House
- Interior Basement Entry
Utilities
- Forced Air Heating and Cooling System
- Heating System Powered By Owned Propane
- Well
- Propane Water Heater
- On Site Septic
Additional Features
- Chairlift
- Pole Barn
Community Details
- No Home Owners Association
Listing and Financial Details
- Assessor Parcel Number 234-02.00-25.08
Map
Home Values in the Area
Average Home Value in this Area
Tax History
| Year | Tax Paid | Tax Assessment Tax Assessment Total Assessment is a certain percentage of the fair market value that is determined by local assessors to be the total taxable value of land and additions on the property. | Land | Improvement |
|---|---|---|---|---|
| 2024 | $1,518 | $30,800 | $2,600 | $28,200 |
| 2023 | $1,017 | $30,800 | $2,600 | $28,200 |
| 2022 | $964 | $30,800 | $2,600 | $28,200 |
| 2021 | $1,050 | $30,800 | $2,600 | $28,200 |
| 2020 | $1,046 | $30,800 | $2,600 | $28,200 |
| 2019 | $1,048 | $30,800 | $2,600 | $28,200 |
| 2018 | $953 | $30,800 | $0 | $0 |
| 2017 | $895 | $30,800 | $0 | $0 |
| 2016 | $736 | $30,800 | $0 | $0 |
| 2015 | $707 | $30,800 | $0 | $0 |
| 2014 | $694 | $30,800 | $0 | $0 |
Property History
| Date | Event | Price | Change | Sq Ft Price |
|---|---|---|---|---|
| 08/06/2025 08/06/25 | Price Changed | $599,900 | -3.2% | $244 / Sq Ft |
| 07/21/2025 07/21/25 | Price Changed | $619,900 | -3.1% | $252 / Sq Ft |
| 06/23/2025 06/23/25 | For Sale | $639,900 | -- | $260 / Sq Ft |
Purchase History
| Date | Type | Sale Price | Title Company |
|---|---|---|---|
| Quit Claim Deed | -- | None Listed On Document | |
| Deed | -- | -- |
Similar Homes in Lewes, DE
Source: Bright MLS
MLS Number: DESU2088444
APN: 234-02.00-25.08
- 17 Beebe Dr
- The Southport Plan at Cardinal Grove
- The Chatham Plan at Cardinal Grove
- The Hadley Plan at Cardinal Grove
- The Saybrook Plan at Cardinal Grove
- The Iris Plan at Cardinal Grove
- The Stonefield Plan at Cardinal Grove
- The Monterey Plan at Cardinal Grove
- The Montauk Plan at Cardinal Grove
- The Orchid Plan at Cardinal Grove
- The Camden Plan at Cardinal Grove
- 19336 Safflower Way
- 19511 Safflower Way
- 19499 Safflower Way
- 19497 Safflower Way
- 19503 Safflower Way
- 19498 Safflower Way
- 19490 Safflower Way
- 19484 Safflower Way
- 19392 Safflower Way
- 31403 Falmouth Way Unit 52
- 31419 Falmouth Way Unit 49
- 31656 Exeter Way
- 16058 Rockport Dr
- 32774 Harburg Dr
- 29988 W Barrier Reef Blvd
- 31171 Mills Chase Dr Unit 21
- 12001 Old Vine Blvd
- 24238 Zinfandel Ln
- 20141 Riesling Ln Unit 306
- 24258 Zinfandel Ln
- 24160 Port Ln
- 24238 Zinfandel Ln Unit 301
- 31219 Barefoot Cir
- 33707 Skiff Alley Unit 6309
- 33707 Skiff Alley Unit 6202
- 33707 Skiff Alley Unit 6204
- 17755 Whaling Ct
- 17444 Slipper Shell Way
- 18520 Drayton Hall Rd Unit 1






