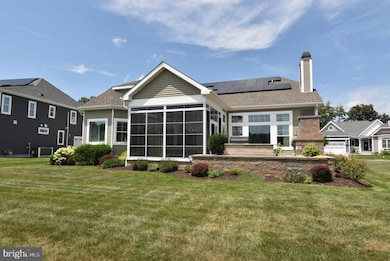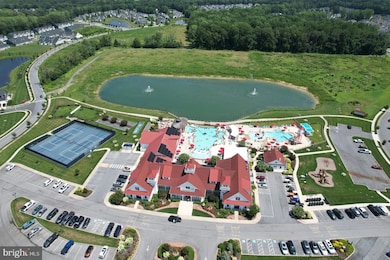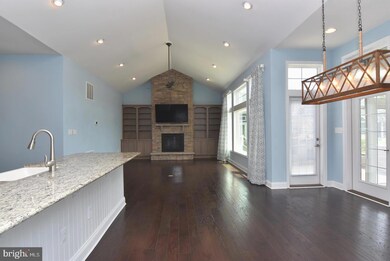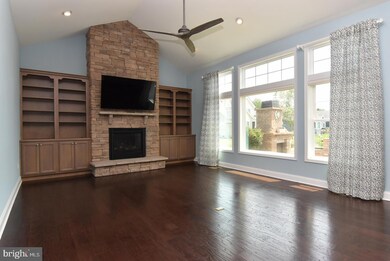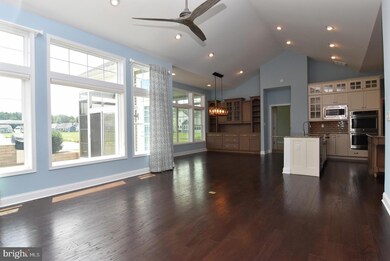Highlights
- Gourmet Kitchen
- Pond View
- Contemporary Architecture
- Love Creek Elementary School Rated A
- Open Floorplan
- Wood Flooring
About This Home
Welcome to resort-style living in the highly sought-after Coastal Club community—available year-round! This beautifully designed home offers 3 bedrooms, 3 full baths, and the convenience of main-level living. The open-concept layout features a spacious professional kitchen that flows seamlessly into the great room and dining area, perfect for entertaining. Step outside to the private courtyard with pond views, a large patio with outdoor grill and fireplace—an ideal space for relaxing or hosting guests.
The main level also includes a generous primary suite with en-suite bath, two guest bedrooms, and a dedicated home office complete with built-in shelving. The finished lower level expands your living space with an entertainment area that includes a bar area.
Coastal Club’s unrivaled amenities include indoor and outdoor pools, a yoga room, fitness center, game room, bocce ball, shuffleboard, tennis and pickleball courts, and a scenic bike trail that winds along Gosling Creek. There's even a tot lot for younger residents. Experience the perfect blend of luxury, comfort, and community in this amenity-rich retreat.
Home Details
Home Type
- Single Family
Est. Annual Taxes
- $1,410
Year Built
- Built in 2017
Lot Details
- 0.25 Acre Lot
- Infill Lot
- Extensive Hardscape
- Property is in excellent condition
- Property is zoned MR
Parking
- 2 Car Attached Garage
- Front Facing Garage
Home Design
- Contemporary Architecture
- Slab Foundation
- Frame Construction
- Aluminum Siding
- Concrete Perimeter Foundation
Interior Spaces
- Property has 2 Levels
- Open Floorplan
- Wet Bar
- Built-In Features
- 1 Fireplace
- Pond Views
- Finished Basement
Kitchen
- Gourmet Kitchen
- Built-In Double Oven
- Gas Oven or Range
- Cooktop
- Built-In Microwave
- Dishwasher
- Kitchen Island
Flooring
- Wood
- Carpet
- Tile or Brick
Bedrooms and Bathrooms
- 3 Main Level Bedrooms
- Walk-In Closet
Laundry
- Laundry on main level
- Dryer
- Washer
Outdoor Features
- Patio
- Outdoor Grill
Utilities
- Forced Air Heating and Cooling System
- Electric Water Heater
Listing and Financial Details
- Residential Lease
- Security Deposit $3,750
- Tenant pays for cable TV, internet, water
- The owner pays for association fees, real estate taxes
- Rent includes lawn service, sewer
- No Smoking Allowed
- 12-Month Lease Term
- Available 7/18/25
- Assessor Parcel Number 334-11.00-503.00
Community Details
Overview
- No. 8 Admiral Road Community
- Coastal Club Subdivision
Recreation
- Community Pool
Pet Policy
- No Pets Allowed
Map
Source: Bright MLS
MLS Number: DESU2090842
APN: 334-11.00-503.00
- 16059 Rockport Dr
- 16209 Rockport Dr
- 18257 Southampton Dr
- 37192 Sheepscot Rd
- 18258 Southampton Dr
- 17723 Madaket Way
- 19145 Cavendish Way
- 19082 Robinsonville Rd
- 34017 Smiths Point Ln
- 32013 Long Ln
- 33789 Freeport Dr
- 34014 Smiths Point Ln
- 31349 Falmouth Way Unit 59
- 32781 Dionis Dr
- 35015 Kindleton Ln
- 33611 Stonington Dr
- 31574 Gooseberry Way
- 32107 Road 285a
- 34232 Brenner Ln
- 26 Canterbury Ct
- 31403 Falmouth Way Unit 52
- 32774 Harburg Dr
- 32818 Almwick Ln
- 12001 Old Vine Blvd
- 24238 Zinfandel Ln
- 24258 Zinfandel Ln
- 20141 Riesling Ln Unit 306
- 24160 Port Ln
- 31171 Mills Chase Dr Unit 21
- 17755 Whaling Ct
- 18520 Drayton Hall Rd Unit 1
- 298 Lakeside Dr
- 17444 Slipper Shell Way
- 17275 King Philip Way Unit 9
- 33707 Skiff Alley Unit 6204
- 29988 W Barrier Reef Blvd
- 33176 Denton St
- 18942 Shore Pointe Ct Unit 2504D
- 34868 Collins Ave
- 33739 Catching Cove

