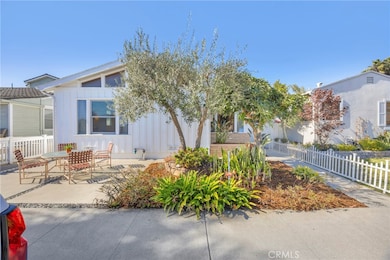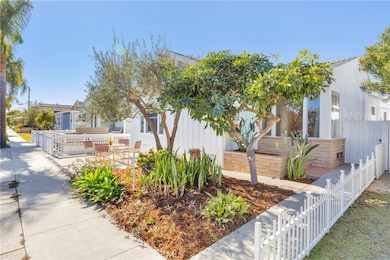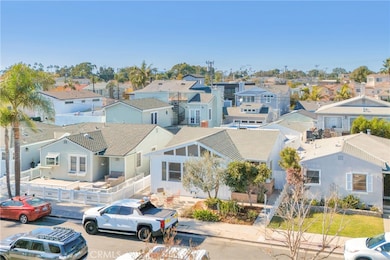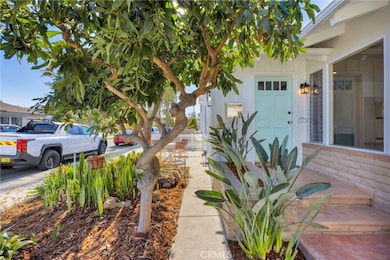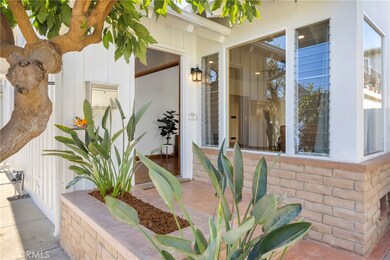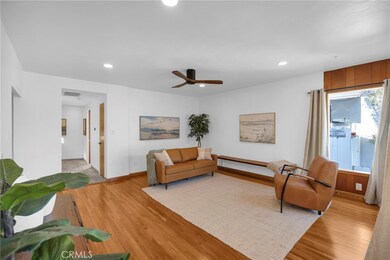
313 14th St Seal Beach, CA 90740
Highlights
- Sauna
- No HOA
- Fireplace
- J. H. Mcgaugh Elementary School Rated A
- Enclosed patio or porch
- Cooling System Powered By Gas
About This Home
As of February 2025Your search for authentic Seal Beach vibes stops here at 313 14th St. Modern touches throughout, this relaxed beach home is free from any pretense, offering multiple indoor and outdoor spaces on the oversized 1.5 lots to relax in your flip flops. Original hardwood floors have been refinished while the interior & exterior has been repainted, new low profile LED lights adorn each room plus new AC to keep cool on those hot summer days. To infuse maximum relaxation, one of the bedrooms was converted to a walk-in cedar sauna to sweat away the stress of the day. A broad skylight creates a sun kissed kitchen with custom black walnut cabinets, desert beach granite countertops and tile flooring for ease of living. The outdoor space has a minimalist hardscape with concrete pavers lined with beach rocks, ideal to rinse off in the outdoor shower after surfing, or relax around the fire-pit with friends. The fully finished garage with a polished concrete floor is the perfect spot for your classic car, beach cruisers and surfboard. The covered carport has additional storage, a new vinyl fence & dedicated golf cart parking which is an easy way to put a smile on your face! Looking for a property that can accommodate adding an ADU? Here is your opportunity, due to the large lot, to build extra value and living space. Don't miss your chance to start living the lifestyle today!
Last Agent to Sell the Property
Splash Real Estate Brokerage Phone: 562-761-7165 License #01387196 Listed on: 11/04/2024
Home Details
Home Type
- Single Family
Est. Annual Taxes
- $12,999
Year Built
- Built in 1941
Lot Details
- 3,750 Sq Ft Lot
- East Facing Home
- Density is up to 1 Unit/Acre
Parking
- 4 Car Garage
- Parking Available
Home Design
- Turnkey
- Raised Foundation
- Shingle Roof
Interior Spaces
- 1,367 Sq Ft Home
- 1-Story Property
- Fireplace
- Living Room
- Sauna
Kitchen
- Built-In Range
- Dishwasher
Bedrooms and Bathrooms
- 3 Main Level Bedrooms
Laundry
- Laundry Room
- Gas Dryer Hookup
Outdoor Features
- Enclosed patio or porch
Schools
- Mc Gaugh Elementary School
- Los Alamitos High School
Utilities
- Cooling System Powered By Gas
- Central Air
Community Details
- No Home Owners Association
- Old Town Subdivision
Listing and Financial Details
- Legal Lot and Block 13 / 213
- Tax Tract Number 10
- Assessor Parcel Number 04313305
- $640 per year additional tax assessments
- Seller Considering Concessions
Ownership History
Purchase Details
Home Financials for this Owner
Home Financials are based on the most recent Mortgage that was taken out on this home.Purchase Details
Home Financials for this Owner
Home Financials are based on the most recent Mortgage that was taken out on this home.Purchase Details
Home Financials for this Owner
Home Financials are based on the most recent Mortgage that was taken out on this home.Purchase Details
Purchase Details
Home Financials for this Owner
Home Financials are based on the most recent Mortgage that was taken out on this home.Similar Homes in the area
Home Values in the Area
Average Home Value in this Area
Purchase History
| Date | Type | Sale Price | Title Company |
|---|---|---|---|
| Grant Deed | $1,430,000 | Orange Coast Title Company | |
| Grant Deed | -- | Orange Coast Title Company | |
| Interfamily Deed Transfer | -- | None Available | |
| Interfamily Deed Transfer | -- | Old Republic Title Co | |
| Interfamily Deed Transfer | -- | -- | |
| Interfamily Deed Transfer | -- | South Coast Title Company |
Mortgage History
| Date | Status | Loan Amount | Loan Type |
|---|---|---|---|
| Previous Owner | $1,400,000 | New Conventional | |
| Previous Owner | $475,000 | Commercial | |
| Previous Owner | $100,000 | Credit Line Revolving | |
| Previous Owner | $110,000 | New Conventional | |
| Previous Owner | $25,000 | Credit Line Revolving | |
| Previous Owner | $50,392 | Unknown | |
| Previous Owner | $70,000 | No Value Available |
Property History
| Date | Event | Price | Change | Sq Ft Price |
|---|---|---|---|---|
| 07/17/2025 07/17/25 | Off Market | $2,000,000 | -- | -- |
| 07/16/2025 07/16/25 | Pending | -- | -- | -- |
| 07/07/2025 07/07/25 | For Sale | $2,000,000 | +39.9% | $1,429 / Sq Ft |
| 02/04/2025 02/04/25 | Sold | $1,430,000 | -4.6% | $1,046 / Sq Ft |
| 01/18/2025 01/18/25 | Pending | -- | -- | -- |
| 01/08/2025 01/08/25 | Price Changed | $1,499,000 | -6.3% | $1,097 / Sq Ft |
| 11/04/2024 11/04/24 | For Sale | $1,599,000 | -- | $1,170 / Sq Ft |
Tax History Compared to Growth
Tax History
| Year | Tax Paid | Tax Assessment Tax Assessment Total Assessment is a certain percentage of the fair market value that is determined by local assessors to be the total taxable value of land and additions on the property. | Land | Improvement |
|---|---|---|---|---|
| 2024 | $12,999 | $1,115,517 | $1,066,161 | $49,356 |
| 2023 | $12,711 | $1,093,645 | $1,045,256 | $48,389 |
| 2022 | $12,583 | $1,072,201 | $1,024,760 | $47,441 |
| 2021 | $12,303 | $1,051,178 | $1,004,667 | $46,511 |
| 2020 | $12,325 | $1,040,400 | $994,365 | $46,035 |
| 2019 | $11,944 | $1,020,000 | $974,867 | $45,133 |
| 2018 | $1,944 | $134,378 | $104,861 | $29,517 |
| 2017 | $1,900 | $131,744 | $102,805 | $28,939 |
| 2016 | $1,860 | $129,161 | $100,789 | $28,372 |
| 2015 | $1,830 | $127,221 | $99,275 | $27,946 |
| 2014 | $1,782 | $124,729 | $97,330 | $27,399 |
Agents Affiliated with this Home
-
Kelly Laird

Seller's Agent in 2025
Kelly Laird
Coldwell Banker Realty
(562) 522-5173
28 in this area
82 Total Sales
-
Nat Ferguson

Seller's Agent in 2025
Nat Ferguson
Splash Real Estate
(562) 761-7165
20 in this area
41 Total Sales
Map
Source: California Regional Multiple Listing Service (CRMLS)
MLS Number: PW24175240
APN: 043-133-05

