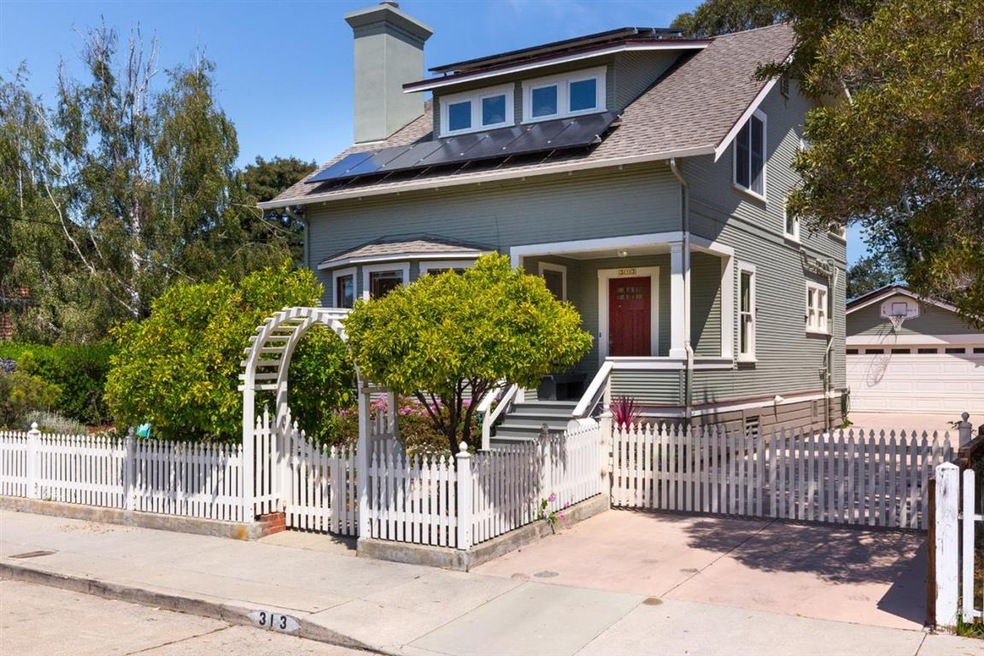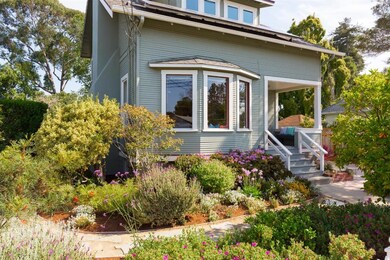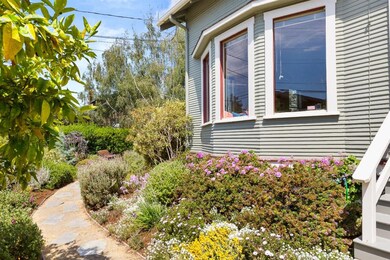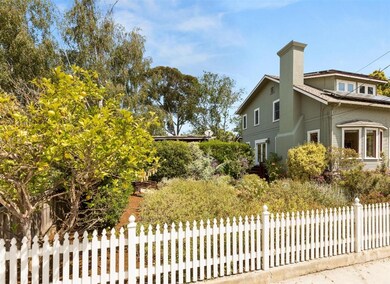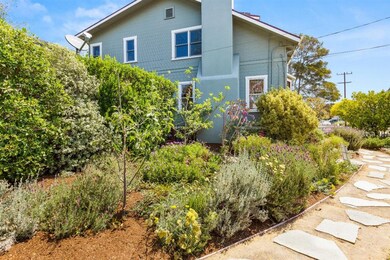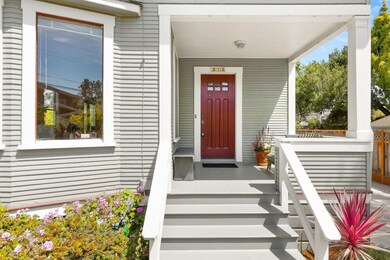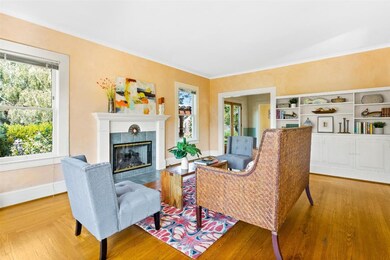
313 Berkeley Way Santa Cruz, CA 95062
Banana Belt NeighborhoodEstimated Value: $1,621,000 - $2,331,114
Highlights
- Art Studio
- City Lights View
- Craftsman Architecture
- Mission Hill Middle School Rated A-
- 0.35 Acre Lot
- Deck
About This Home
As of August 2018Can't get much better than this utterly charming, craftsman-era, 1920's home w/jaw-dropping 15K sq ft of garden paradise, sitting on one of the prettiest Eastside streets. Your quintessential mini-farm in the heart of the Banana Belt, w/white picket fence, water-wise gardens, raised beds, fruit and citrus trees, garden shed w/electricity, outbuildings and studio space. Bright and gracious living and dining spaces reminiscent of a by-gone era. High ceilings, hardwood flrs, tall windows, built-in cabinetry. Refreshed w/updated cabinets, granite counters, updated baths, central heating and air. Solar electricity, solar hot water, 865-gallon rainwater tank, and automatic driveway gate w/nearby receptacle for your electric car. A very neighbor-friendly, walkable neighborhood, w/your choice of Midtown eateries, grocery stores and coffee shops nearby, or bike to downtown shops and theaters. Detached, 2-car garage w/adjacent hm office or guest quarters. Now this is what I call HOME!
Home Details
Home Type
- Single Family
Est. Annual Taxes
- $18,098
Year Built
- Built in 1923
Lot Details
- 0.35 Acre Lot
- Gated Home
- Back and Front Yard Fenced
- Wood Fence
- Sprinklers on Timer
- Zoning described as R15
Parking
- 2 Car Detached Garage
- Garage Door Opener
- Electric Gate
- Off-Street Parking
Home Design
- Craftsman Architecture
- Composition Roof
- Concrete Perimeter Foundation
Interior Spaces
- 1,785 Sq Ft Home
- 2-Story Property
- High Ceiling
- Gas Fireplace
- Formal Entry
- Living Room with Fireplace
- Formal Dining Room
- Art Studio
- Utility Room
- Laundry Room
- Skyline Views
Kitchen
- Gas Oven
- Dishwasher
- Granite Countertops
- Disposal
Flooring
- Wood
- Carpet
Bedrooms and Bathrooms
- 3 Bedrooms
- Walk-In Closet
- Remodeled Bathroom
- Bathtub with Shower
- Bathtub Includes Tile Surround
Eco-Friendly Details
- Solar Heating System
Outdoor Features
- Balcony
- Deck
- Shed
Utilities
- Forced Air Heating and Cooling System
- Floor Furnace
- Water Storage
Listing and Financial Details
- Assessor Parcel Number 009-221-12-000
Ownership History
Purchase Details
Purchase Details
Home Financials for this Owner
Home Financials are based on the most recent Mortgage that was taken out on this home.Purchase Details
Similar Homes in Santa Cruz, CA
Home Values in the Area
Average Home Value in this Area
Purchase History
| Date | Buyer | Sale Price | Title Company |
|---|---|---|---|
| Firestone Mark | -- | None Available | |
| Firestone Mark | $1,510,000 | Old Republic National Title | |
| Sundermeyer Niels F | -- | -- | |
| Sundermeyer Niels F | -- | -- | |
| Sundermeyer Niels F | -- | -- | |
| Sundermeyer Niels F | -- | -- | |
| Sundermeyer Niels F | -- | -- | |
| Sundermeyer Niels F | -- | -- | |
| Sundermeyer Niels F | -- | -- |
Mortgage History
| Date | Status | Borrower | Loan Amount |
|---|---|---|---|
| Open | Firestone Mark | $1,031,819 | |
| Closed | Firestone Mark | $1,208,000 | |
| Previous Owner | Sundermeyer Niels F | $333,750 |
Property History
| Date | Event | Price | Change | Sq Ft Price |
|---|---|---|---|---|
| 08/20/2018 08/20/18 | Sold | $1,510,000 | +16.2% | $846 / Sq Ft |
| 08/01/2018 08/01/18 | Pending | -- | -- | -- |
| 07/20/2018 07/20/18 | For Sale | $1,299,000 | -- | $728 / Sq Ft |
Tax History Compared to Growth
Tax History
| Year | Tax Paid | Tax Assessment Tax Assessment Total Assessment is a certain percentage of the fair market value that is determined by local assessors to be the total taxable value of land and additions on the property. | Land | Improvement |
|---|---|---|---|---|
| 2023 | $18,098 | $1,619,025 | $1,214,269 | $404,756 |
| 2022 | $17,890 | $1,587,280 | $1,190,460 | $396,820 |
| 2021 | $17,509 | $1,556,156 | $1,167,117 | $389,039 |
| 2020 | $17,369 | $1,540,200 | $1,155,150 | $385,050 |
| 2019 | $16,996 | $1,510,000 | $1,132,500 | $377,500 |
| 2018 | $3,654 | $325,238 | $140,700 | $184,538 |
| 2017 | $3,605 | $318,862 | $137,942 | $180,920 |
| 2016 | $3,400 | $312,610 | $135,238 | $177,372 |
| 2015 | $3,320 | $307,914 | $133,206 | $174,708 |
| 2014 | $3,261 | $301,882 | $130,596 | $171,286 |
Agents Affiliated with this Home
-
Janet Romanowski
J
Seller's Agent in 2018
Janet Romanowski
David Lyng Real Estate
(831) 359-5454
7 in this area
85 Total Sales
-

Buyer's Agent in 2018
Tom Dore
Bailey Properties
(831) 438-2300
Map
Source: MLSListings
MLS Number: ML81715538
APN: 009-221-12-000
- 148 Reed Way
- 123 Reed Way
- 507 Market St
- 230 Grant St
- 208 Coulson Ave
- 0 Coulson Ave
- 113 Washburn Ave
- 203 Grant St Unit 3
- 128 Grant St Unit 5
- 213 Chilverton St
- 104 Meadowview Ln
- 719 Darwin St
- 130 Parnell St
- 237 Fieldcrest Ln
- 723 Pine St
- 213 Fairmount Ave
- 120 Claremont Terrace
- 2120 N Pacific Ave Unit 19
- 140 S Branciforte Ave
- 308 River St Unit E33
- 313 Berkeley Way
- 307 Berkeley Way
- 12 Berkeley Ct
- 319 Berkeley Way
- 11 Berkeley Ct
- 303 Berkeley Way
- 10 Berkeley Ct
- 325 Berkeley Way
- 241 Berkeley Way
- 316 Berkeley Way
- 9 Berkeley Ct
- 308 Berkeley Way
- 320 Berkeley Way
- 8 Berkeley Ct
- 242 Berkeley Way
- 324 Berkeley Way
- 329 Berkeley Way
- 7 Berkeley Ct
- 227 Berkeley Way
- 328 Berkeley Way
