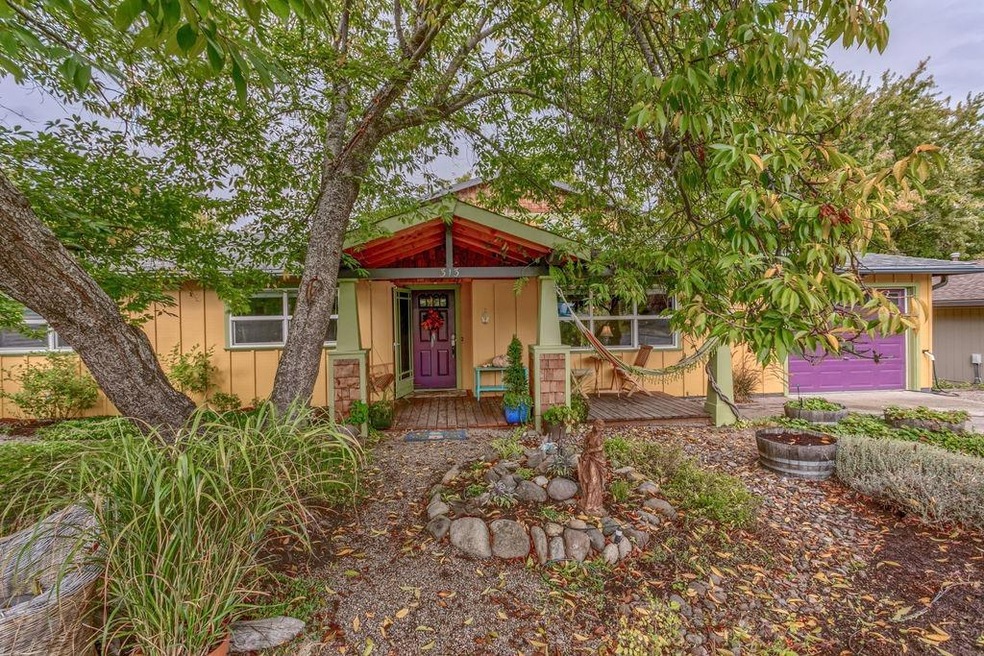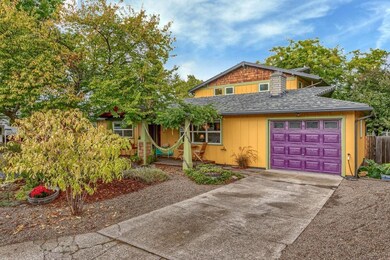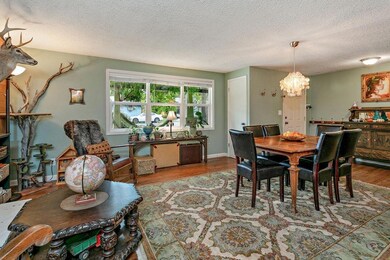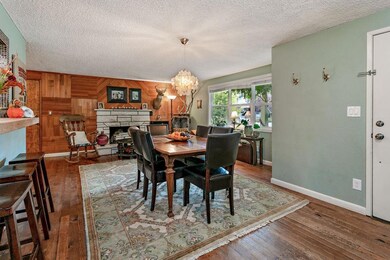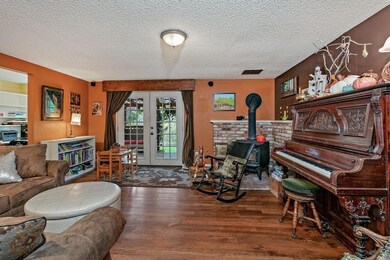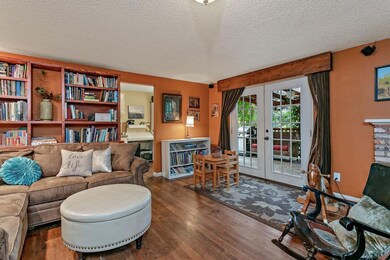
313 Cambridge St Ashland, OR 97520
Quiet Village NeighborhoodEstimated Value: $573,000 - $702,000
Highlights
- Spa
- Craftsman Architecture
- Deck
- Helman Elementary School Rated A-
- Mountain View
- Vaulted Ceiling
About This Home
As of November 2018Large 4 bedroom home located one mile from the Downtown Plaza and Lithia Park. Extensively remodeled in 2014. Chef's kitchen with profile 6 burner gas range. All new stainless steel appliances. Unique re purposed Maple bowling alley butcher block counter tops. Distressed fir floors on Main level. Surround sound system and hidden movie screen for home theater setup in living room. 2nd Master guest Suite on main floor with exterior entrance. Updated HVAC system. All new windows. The second master suite completed in 2016 with Loft and outdoor balcony. Master bath has heated floor and custom tile walk in shower. Sweeping views of Mt. Ashland and Grizzly Peak from upstairs. So much room to entertain. Outdoor living space with dining area and covered porch. Hot tub with outdoor shower. Established landscaping on quarter acre lot with organic raised garden beds. Fruit trees. Grapevines. All new exterior paint. The list goes on and on. A comfortable place to call home.
Last Agent to Sell the Property
Craig Blazinski
John L. Scott Ashland License #200107199 Listed on: 10/12/2018
Home Details
Home Type
- Single Family
Est. Annual Taxes
- $3,547
Year Built
- Built in 1966
Lot Details
- 10,454 Sq Ft Lot
- Fenced
- Level Lot
- Garden
- Property is zoned R-1-5, R-1-5
Parking
- 1 Car Attached Garage
- Driveway
Home Design
- Craftsman Architecture
- Frame Construction
- Composition Roof
- Concrete Perimeter Foundation
Interior Spaces
- 2,133 Sq Ft Home
- 2-Story Property
- Vaulted Ceiling
- Wood Burning Fireplace
- Double Pane Windows
- Vinyl Clad Windows
- Mountain Views
Kitchen
- Oven
- Cooktop
- Dishwasher
- Disposal
Flooring
- Wood
- Carpet
- Tile
Bedrooms and Bathrooms
- 4 Bedrooms
- Walk-In Closet
- 3 Full Bathrooms
Laundry
- Dryer
- Washer
Home Security
- Carbon Monoxide Detectors
- Fire and Smoke Detector
Outdoor Features
- Spa
- Deck
Utilities
- Cooling Available
- Forced Air Heating System
- Heating System Uses Natural Gas
- Heat Pump System
- Water Heater
Listing and Financial Details
- Assessor Parcel Number 10053480
Ownership History
Purchase Details
Home Financials for this Owner
Home Financials are based on the most recent Mortgage that was taken out on this home.Purchase Details
Home Financials for this Owner
Home Financials are based on the most recent Mortgage that was taken out on this home.Similar Homes in Ashland, OR
Home Values in the Area
Average Home Value in this Area
Purchase History
| Date | Buyer | Sale Price | Title Company |
|---|---|---|---|
| Harr David | $530,000 | First American Title | |
| Weeda Jordan | $225,000 | Amerititle |
Mortgage History
| Date | Status | Borrower | Loan Amount |
|---|---|---|---|
| Open | Harr David | $100,000 | |
| Previous Owner | Weeda Jordan D | $376,000 | |
| Previous Owner | Weeda Jordan | $225,000 | |
| Previous Owner | Weeda Jordan | $225,000 | |
| Previous Owner | Sachtler Ramona R | $58,000 |
Property History
| Date | Event | Price | Change | Sq Ft Price |
|---|---|---|---|---|
| 11/26/2018 11/26/18 | Sold | $530,000 | -1.7% | $248 / Sq Ft |
| 10/18/2018 10/18/18 | Pending | -- | -- | -- |
| 10/12/2018 10/12/18 | For Sale | $539,000 | -- | $253 / Sq Ft |
Tax History Compared to Growth
Tax History
| Year | Tax Paid | Tax Assessment Tax Assessment Total Assessment is a certain percentage of the fair market value that is determined by local assessors to be the total taxable value of land and additions on the property. | Land | Improvement |
|---|---|---|---|---|
| 2024 | $4,371 | $273,730 | $109,460 | $164,270 |
| 2023 | $4,229 | $265,760 | $106,270 | $159,490 |
| 2022 | $4,093 | $265,760 | $106,270 | $159,490 |
| 2021 | $3,954 | $258,020 | $103,180 | $154,840 |
| 2020 | $3,843 | $250,510 | $100,180 | $150,330 |
| 2019 | $3,782 | $236,140 | $94,440 | $141,700 |
| 2018 | $3,573 | $229,270 | $91,700 | $137,570 |
| 2017 | $3,547 | $229,270 | $91,700 | $137,570 |
| 2016 | $3,607 | $225,660 | $86,450 | $139,210 |
| 2015 | $3,027 | $232,800 | $86,450 | $146,350 |
| 2014 | $2,929 | $185,660 | $81,490 | $104,170 |
Agents Affiliated with this Home
-
C
Seller's Agent in 2018
Craig Blazinski
John L. Scott Ashland
-
Greta Lieberman
G
Buyer's Agent in 2018
Greta Lieberman
Gateway Real Estate
(541) 482-1040
4 in this area
76 Total Sales
Map
Source: Oregon Datashare
MLS Number: 102995135
APN: 10053480
- 339 Randy St
- 340 Randy St
- 364 Randy St
- 566 Coffee Ln
- 562 Coffee Ln
- 385 Otis St
- 355 Tudor St
- 360 Oxford St
- 444 Willow St
- 323 Glenn St Unit 6
- 166 Mountain View Dr
- 158 Mountain View Dr
- 569 Scenic Dr Unit 3
- 65 Woolen Way
- 393 N Laurel St
- 451 N Main St
- 850 Sander Way
- 67 Woolen Way
- 841 Sander Way
- 165 Orange Ave
- 313 Cambridge St
- 301 Cambridge St
- 327 Cambridge St
- 314 W Nevada St
- 289 Cambridge St
- 339 Cambridge St
- 302 W Nevada St
- 328 W Nevada St
- 314 Cambridge St
- 328 Cambridge St
- 302 Cambridge St
- 290 W Nevada St
- 340 W Nevada St
- 340 Cambridge St
- 349 Cambridge St
- 275 Cambridge St
- 290 Cambridge St
- 350 W Nevada St
- 276 W Nevada St
- 350 Cambridge St
