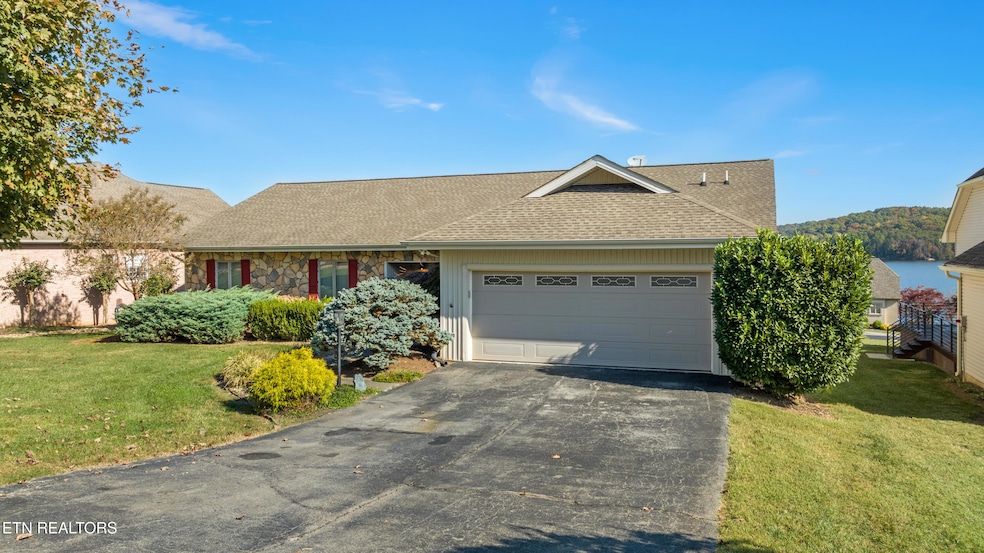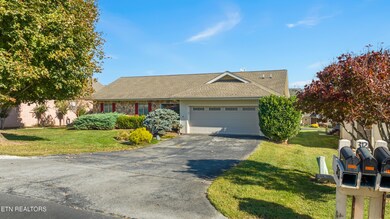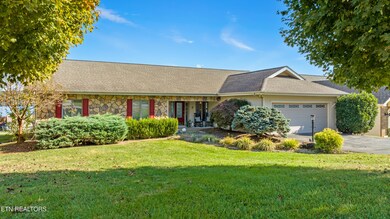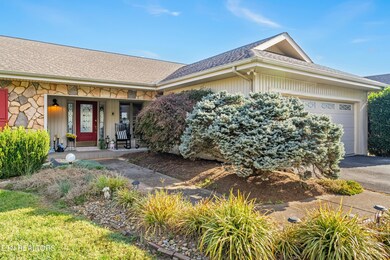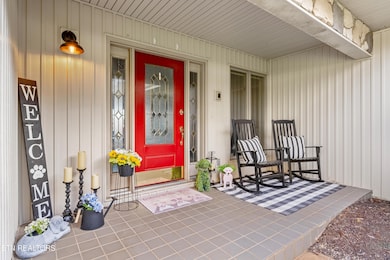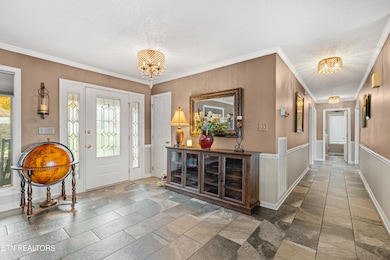
313 Chuniloti Cir Loudon, TN 37774
Tellico Village NeighborhoodHighlights
- Boat Ramp
- Fitness Center
- Landscaped Professionally
- Golf Course Community
- Lake View
- Community Lake
About This Home
As of January 2025Stunning Lakeview Home in Tellico Village!
Welcome to your dream retreat situated directly across from the Toqua Golf Course, where breathtaking lake views greet you year-round! This exceptional home boasts a spacious open floor plan, perfect for entertaining and everyday living. The kitchen features a large island, double ovens, and a generous pantry, making cooking a delight.
The living room captivates with floor-to-ceiling picture windows that beautifully frame the serene lake views, providing a perfect backdrop for relaxation. Retreat to the HUGE primary bedroom, which offers direct access to the expansive back deck, ideal for morning coffee or evening sunsets.
You'll appreciate the two additional oversized bedrooms, providing ample space for family or guests. The enclosed patio off the deck ensures year-round enjoyment of the stunning scenery, while the fenced yard guarantees privacy with protected greenspace beyond, preserving your lake view forever.
Don't miss this rare opportunity to own a piece of paradise in Tellico Village—schedule your showing today!
Last Agent to Sell the Property
BHHS Lakeside Realty License #344173 Listed on: 11/26/2024

Home Details
Home Type
- Single Family
Est. Annual Taxes
- $1,581
Year Built
- Built in 1987
Lot Details
- 10,019 Sq Ft Lot
- Fenced Yard
- Landscaped Professionally
- Level Lot
HOA Fees
- $176 Monthly HOA Fees
Parking
- 2 Car Attached Garage
- Parking Available
- Garage Door Opener
- Off-Street Parking
Home Design
- Traditional Architecture
- Block Foundation
- Frame Construction
- Stone Siding
- Vinyl Siding
Interior Spaces
- 2,344 Sq Ft Home
- Gas Log Fireplace
- Great Room
- Breakfast Room
- Formal Dining Room
- Workshop
- Sun or Florida Room
- Storage Room
- Laundry Room
- Lake Views
- Crawl Space
- Fire and Smoke Detector
Kitchen
- Eat-In Kitchen
- Self-Cleaning Oven
- Range
- Dishwasher
- Kitchen Island
- Disposal
Flooring
- Carpet
- Tile
Bedrooms and Bathrooms
- 3 Bedrooms
- Primary Bedroom on Main
- Walk-In Closet
- Walk-in Shower
Outdoor Features
- Deck
- Enclosed patio or porch
Utilities
- Zoned Heating and Cooling System
- Heat Pump System
Listing and Financial Details
- Assessor Parcel Number 059A B 006.00
Community Details
Overview
- Association fees include some amenities
- Toqua Shores Subdivision
- Mandatory home owners association
- Community Lake
Amenities
- Picnic Area
- Sauna
- Clubhouse
Recreation
- Boat Ramp
- Boat Dock
- Golf Course Community
- Tennis Courts
- Recreation Facilities
- Community Playground
- Fitness Center
- Community Pool
- Putting Green
Security
- Security Service
Ownership History
Purchase Details
Home Financials for this Owner
Home Financials are based on the most recent Mortgage that was taken out on this home.Purchase Details
Home Financials for this Owner
Home Financials are based on the most recent Mortgage that was taken out on this home.Purchase Details
Home Financials for this Owner
Home Financials are based on the most recent Mortgage that was taken out on this home.Purchase Details
Purchase Details
Home Financials for this Owner
Home Financials are based on the most recent Mortgage that was taken out on this home.Purchase Details
Purchase Details
Similar Homes in Loudon, TN
Home Values in the Area
Average Home Value in this Area
Purchase History
| Date | Type | Sale Price | Title Company |
|---|---|---|---|
| Warranty Deed | $605,000 | Admiral Title Inc | |
| Warranty Deed | $605,000 | Admiral Title Inc | |
| Warranty Deed | $410,000 | Tellico Title Services Inc | |
| Warranty Deed | $325,000 | Tellico Title Services Inc | |
| Deed | -- | -- | |
| Deed | $267,000 | -- | |
| Deed | $210,000 | -- | |
| Warranty Deed | $173,000 | -- |
Mortgage History
| Date | Status | Loan Amount | Loan Type |
|---|---|---|---|
| Open | $484,000 | New Conventional | |
| Closed | $484,000 | New Conventional | |
| Previous Owner | $19,900 | Credit Line Revolving | |
| Previous Owner | $19,000 | Future Advance Clause Open End Mortgage | |
| Previous Owner | $328,000 | New Conventional | |
| Previous Owner | $260,000 | Adjustable Rate Mortgage/ARM | |
| Previous Owner | $174,000 | Commercial | |
| Previous Owner | $40,000 | No Value Available | |
| Previous Owner | $202,000 | No Value Available | |
| Previous Owner | $25,000 | No Value Available | |
| Previous Owner | $213,600 | No Value Available |
Property History
| Date | Event | Price | Change | Sq Ft Price |
|---|---|---|---|---|
| 01/17/2025 01/17/25 | Sold | $605,000 | -1.6% | $258 / Sq Ft |
| 12/04/2024 12/04/24 | Pending | -- | -- | -- |
| 11/26/2024 11/26/24 | For Sale | $615,000 | +50.0% | $262 / Sq Ft |
| 07/23/2020 07/23/20 | Sold | $410,000 | +26.2% | $175 / Sq Ft |
| 07/11/2017 07/11/17 | Sold | $325,000 | -- | $139 / Sq Ft |
Tax History Compared to Growth
Tax History
| Year | Tax Paid | Tax Assessment Tax Assessment Total Assessment is a certain percentage of the fair market value that is determined by local assessors to be the total taxable value of land and additions on the property. | Land | Improvement |
|---|---|---|---|---|
| 2023 | $1,581 | $104,100 | $0 | $0 |
| 2022 | $1,581 | $104,100 | $18,750 | $85,350 |
| 2021 | $1,581 | $104,100 | $18,750 | $85,350 |
| 2020 | $1,307 | $104,100 | $18,750 | $85,350 |
| 2019 | $1,307 | $72,450 | $15,000 | $57,450 |
| 2018 | $1,307 | $72,450 | $15,000 | $57,450 |
| 2017 | $1,307 | $72,450 | $15,000 | $57,450 |
| 2016 | $1,422 | $76,500 | $18,750 | $57,750 |
| 2015 | $1,422 | $76,500 | $18,750 | $57,750 |
| 2014 | $1,422 | $76,500 | $18,750 | $57,750 |
Agents Affiliated with this Home
-
Michelle Ham

Seller's Agent in 2025
Michelle Ham
BHHS Lakeside Realty
(865) 773-9325
72 in this area
96 Total Sales
-
Jenna Bowlus
J
Buyer's Agent in 2025
Jenna Bowlus
eXp Realty, LLC
(865) 964-8022
10 in this area
35 Total Sales
-
D
Seller's Agent in 2020
Dee Butler
BHHS Lakeside Realty
-
B
Buyer's Agent in 2020
Barry Corle
Re/Max At The Lakes
-

Seller's Agent in 2017
James Davis
RE/MAX
(865) 414-3601
50 in this area
61 Total Sales
-
J
Buyer's Agent in 2017
Jamie Delp
Village Realty
Map
Source: East Tennessee REALTORS® MLS
MLS Number: 1283593
APN: 059A-B-006.00
- 309 Chuniloti Cir
- 304 Chuniloti Cir
- 147 Tuhdegwa Way
- 146 Tuhdegwa Way
- 231 Chuniloti Way
- 220 Tuhdegwa Ln
- 212 Tooweka Ln
- 138 Kawga Way
- 200 Kawga Ln
- 149 Kawga Way
- 106 Tuhdegwa Way
- 207 Chota Hills Ln
- 104 Tuhdegwa Way
- 160 Kawga Way
- 104 Chota Hills Trace
- 231 Oostanali Way
- 120 Kawga Way
- 405 Awohili Trace
- 145 Ootsima Way
- 103 Chuniloti Way
