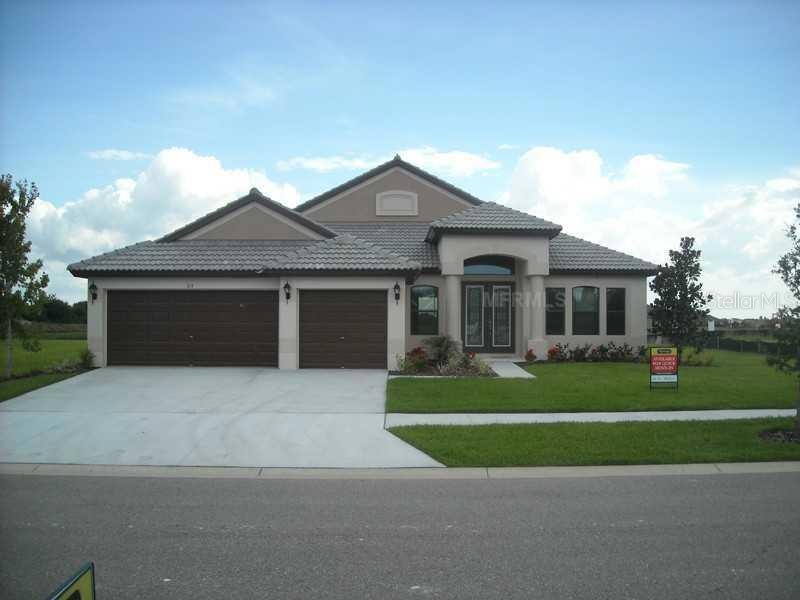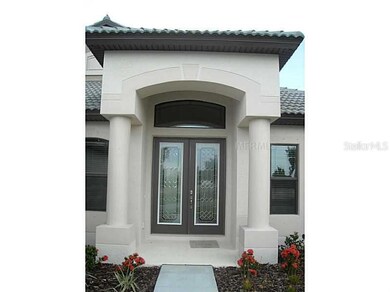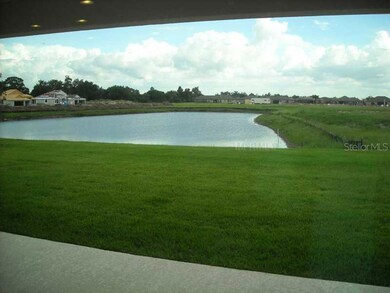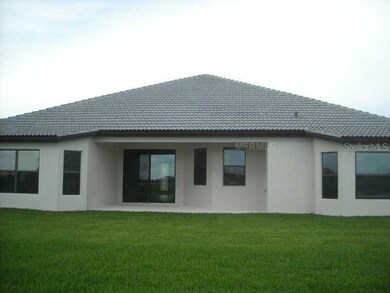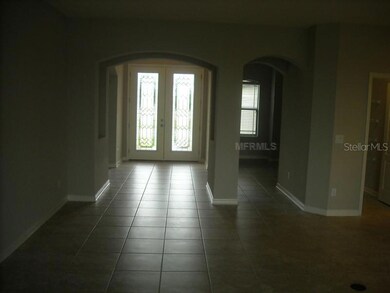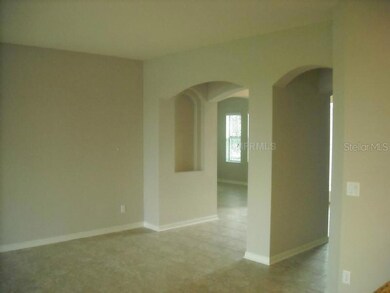
313 Cockle Shell Loop Apollo Beach, FL 33572
Highlights
- 60 Feet of Waterfront
- Fitness Center
- Newly Remodeled
- Access To Pond
- Indoor Pool
- Fishing
About This Home
As of April 2023Stunning contemporary home in the exclusive Reserve At Harbour Isles. The Aruba Home design is an affordable luxury home and features an open layout which is perfect for modern living with a spacious family room open to the well appointed kitchen with enormous kitchen island. This home truly is a "WOW" home with included features such as a tile roof, 2 bay windows, double 8 foot tall glass front doors, and arched openings. The master retreat offers a tray ceiling, spacious master bath and double master closets.This home is ideally situated on an amazing 90 foot wide homesite with a water view that you just can not find in other communities. The gourmet kitchen includes granite countertops, stainless steel appliances, breakfast bar, staggered cabinetry with crown molding and so much more. Other standout features include beautiful tile in the wet areas as well as the family room, living room and dining room, 2 inch blinds, granite countertops in the bathrooms, front load washer and dryer, garage door openers, and refrigerator. All you need to bring is your toothbrush.
Last Agent to Sell the Property
CENTURY 21 LIST WITH BEGGINS License #3033571 Listed on: 07/17/2013

Last Buyer's Agent
DARRYL SMOOT
Home Details
Home Type
- Single Family
Est. Annual Taxes
- $3,719
Year Built
- Built in 2013 | Newly Remodeled
Lot Details
- 0.35 Acre Lot
- Lot Dimensions are 94.0x125.0
- Home fronts a pond
- 60 Feet of Waterfront
- North Facing Home
- Native Plants
- Oversized Lot
- Level Lot
- Landscaped with Trees
- Property is zoned PD
HOA Fees
- $7 Monthly HOA Fees
Parking
- 3 Car Attached Garage
Home Design
- Contemporary Architecture
- Florida Architecture
- Slab Foundation
- Tile Roof
- Block Exterior
- Stone Siding
- Stucco
Interior Spaces
- 2,660 Sq Ft Home
- Open Floorplan
- Tray Ceiling
- Thermal Windows
- Blinds
- Sliding Doors
- Entrance Foyer
- Family Room Off Kitchen
- Separate Formal Living Room
- Formal Dining Room
- Inside Utility
- Laundry in unit
- Pond Views
- Attic
Kitchen
- Eat-In Kitchen
- Convection Oven
- Recirculated Exhaust Fan
- Microwave
- ENERGY STAR Qualified Dishwasher
- Stone Countertops
- Solid Wood Cabinet
- Disposal
Flooring
- Carpet
- Ceramic Tile
Bedrooms and Bathrooms
- 4 Bedrooms
- Split Bedroom Floorplan
- Walk-In Closet
- 3 Full Bathrooms
- Low Flow Plumbing Fixtures
Home Security
- Hurricane or Storm Shutters
- Fire and Smoke Detector
Eco-Friendly Details
- Energy-Efficient Thermostat
- Ventilation
- Drip Irrigation
Pool
- Indoor Pool
- Spa
Outdoor Features
- Access To Pond
- Deck
- Covered patio or porch
Schools
- Cypress Creek Elementary School
- Shields Middle School
- Lennard High School
Utilities
- Central Heating and Cooling System
- Electric Water Heater
- High Speed Internet
- Cable TV Available
Listing and Financial Details
- Home warranty included in the sale of the property
- Visit Down Payment Resource Website
- Legal Lot and Block 000060 / 000007
- Assessor Parcel Number U-33-31-19-95J-000007-00006.0
- $231 per year additional tax assessments
Community Details
Overview
- Association fees include recreational facilities
- Harbour Isles Ph 2A/2B/2C Subdivision
Recreation
- Community Playground
- Fitness Center
- Community Pool
- Fishing
Security
- Security Service
Ownership History
Purchase Details
Home Financials for this Owner
Home Financials are based on the most recent Mortgage that was taken out on this home.Purchase Details
Home Financials for this Owner
Home Financials are based on the most recent Mortgage that was taken out on this home.Purchase Details
Home Financials for this Owner
Home Financials are based on the most recent Mortgage that was taken out on this home.Similar Homes in the area
Home Values in the Area
Average Home Value in this Area
Purchase History
| Date | Type | Sale Price | Title Company |
|---|---|---|---|
| Warranty Deed | $645,000 | All In Title Llc | |
| Warranty Deed | $320,000 | United Title Affiliates Inc | |
| Special Warranty Deed | $299,710 | Eastern National Title Agenc |
Mortgage History
| Date | Status | Loan Amount | Loan Type |
|---|---|---|---|
| Open | $548,250 | New Conventional | |
| Previous Owner | $256,000 | New Conventional | |
| Previous Owner | $239,750 | New Conventional |
Property History
| Date | Event | Price | Change | Sq Ft Price |
|---|---|---|---|---|
| 04/17/2023 04/17/23 | Sold | $645,000 | -0.8% | $225 / Sq Ft |
| 02/24/2023 02/24/23 | Pending | -- | -- | -- |
| 02/15/2023 02/15/23 | For Sale | $650,000 | +116.9% | $226 / Sq Ft |
| 06/16/2014 06/16/14 | Off Market | $299,710 | -- | -- |
| 09/16/2013 09/16/13 | Sold | $299,710 | 0.0% | $113 / Sq Ft |
| 07/22/2013 07/22/13 | Pending | -- | -- | -- |
| 07/17/2013 07/17/13 | For Sale | $299,710 | -- | $113 / Sq Ft |
Tax History Compared to Growth
Tax History
| Year | Tax Paid | Tax Assessment Tax Assessment Total Assessment is a certain percentage of the fair market value that is determined by local assessors to be the total taxable value of land and additions on the property. | Land | Improvement |
|---|---|---|---|---|
| 2024 | $11,763 | $486,843 | $119,769 | $367,074 |
| 2023 | $8,638 | $311,420 | $0 | $0 |
| 2022 | $8,263 | $302,350 | $0 | $0 |
| 2021 | $7,839 | $293,544 | $0 | $0 |
| 2020 | $7,648 | $289,491 | $0 | $0 |
| 2019 | $7,521 | $282,982 | $0 | $0 |
| 2018 | $7,423 | $277,706 | $0 | $0 |
| 2017 | $7,363 | $283,767 | $0 | $0 |
| 2016 | $6,645 | $230,601 | $0 | $0 |
| 2015 | $6,253 | $205,720 | $0 | $0 |
| 2014 | $6,612 | $209,525 | $0 | $0 |
| 2013 | -- | $202,549 | $0 | $0 |
Agents Affiliated with this Home
-
Nancy Stanton

Seller's Agent in 2023
Nancy Stanton
DALTON WADE INC
(813) 785-9525
4 in this area
126 Total Sales
-
Tony Baroni

Buyer's Agent in 2023
Tony Baroni
KELLER WILLIAMS SUBURBAN TAMPA
(813) 661-2475
22 in this area
1,362 Total Sales
-
Gwen Mills-Owen

Seller's Agent in 2013
Gwen Mills-Owen
CENTURY 21 LIST WITH BEGGINS
(813) 967-0631
245 Total Sales
-
D
Buyer's Agent in 2013
DARRYL SMOOT
Map
Source: Stellar MLS
MLS Number: T2580610
APN: U-33-31-19-95J-000007-00006.0
- 303 Cockle Shell Loop
- 347 Cockle Shell Loop
- 211 Royal Bonnet Dr
- 309 Royal Bonnet Dr
- 317 Royal Bonnet Dr
- 5409 Conch Shell Place
- 5424 Hammock View Ln
- 5412 Hammock View Ln
- 5457 Sandy Shell Dr
- 5460 Sandy Shell Dr
- 228 Star Shell Dr
- 5410 Amaryllis Garden St
- 5220 Butterfly Shell Dr
- 5425 Rainwood Meadows Dr
- 5426 Rainwood Meadows Dr
- 5432 Rainwood Meadows Dr
- 5430 Amaryllis Garden St
- 5591 N U S Highway 41
- 5522 Appleton Shore Dr
- 5511 Rainwood Meadows Dr
