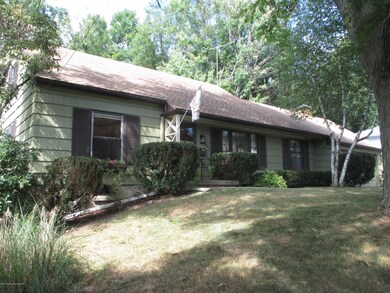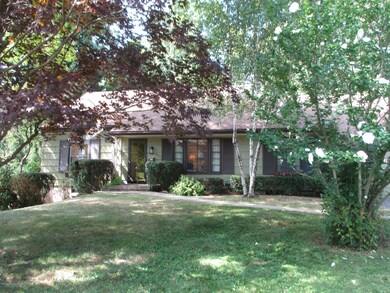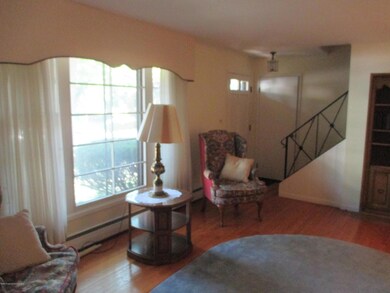
313 Crest Dr Clarks Green, PA 18411
Estimated Value: $240,480 - $364,000
Highlights
- Deck
- Wooded Lot
- Eat-In Kitchen
- Abington Heights High School Rated A-
- Wood Flooring
- Landscaped
About This Home
As of October 2020Relax on the two-tier deck with built in seating of this solidly constructed 4 bedroom, 2 bath home in the heart of Clarks Green and convenient to shopping, trails, schools, & interstates. Wooded perimeter of backyard gives nice privacy in this desirable neighborhood. 1st and second floor bedrooms & full baths, hardwood floors on 1st & 2nd floors ( see inside linen closet on 2nd fl) and tile in eat-in kitchen and bath! Owners began updating large 500+ sq foot walk-out family room in basement- just needs finishing touches to add a great bonus room. Large workshop area and attached garage all on landscaped lot! New electric SD panel box, recently painted cedar exterior. Lots of inside storage and closets. All appliances including W/D included along with 2-seat glider on deck., Baths: 1 Bath Lev 1,1 Bath Lev 2, Beds: 2+ Bed 1st,2+ Bed 2nd, SqFt Fin - Main: 1073.00, SqFt Fin - 3rd: 0.00, Tax Information: Available, Formal Dining Room: Y, SqFt Fin - 2nd: 504.00
Last Agent to Sell the Property
Coldwell Banker Town & Country Properties License #RS228142L Listed on: 08/24/2020

Home Details
Home Type
- Single Family
Est. Annual Taxes
- $4,844
Year Built
- Built in 1958
Lot Details
- 0.33 Acre Lot
- Lot Dimensions are 75x131x120x179
- Landscaped
- Wooded Lot
Parking
- 2 Car Garage
- Off-Street Parking
Home Design
- Wood Roof
- Composition Roof
- Wood Siding
Interior Spaces
- 1,577 Sq Ft Home
- 2-Story Property
Kitchen
- Eat-In Kitchen
- Built-In Electric Oven
- Electric Range
- Dishwasher
Flooring
- Wood
- Carpet
- Concrete
- Tile
Bedrooms and Bathrooms
- 4 Bedrooms
- 2 Full Bathrooms
Laundry
- Dryer
- Washer
Basement
- Heated Basement
- Walk-Out Basement
- Basement Fills Entire Space Under The House
- Interior and Exterior Basement Entry
- Block Basement Construction
- Natural lighting in basement
Outdoor Features
- Deck
Utilities
- No Cooling
- Heating System Uses Natural Gas
Community Details
- Gordon Estates Subdivision
Listing and Financial Details
- Assessor Parcel Number 09020020023
Ownership History
Purchase Details
Home Financials for this Owner
Home Financials are based on the most recent Mortgage that was taken out on this home.Similar Homes in the area
Home Values in the Area
Average Home Value in this Area
Purchase History
| Date | Buyer | Sale Price | Title Company |
|---|---|---|---|
| Pricci Gina Carmella | $210,000 | Keystone Abstract Svcs Inc |
Mortgage History
| Date | Status | Borrower | Loan Amount |
|---|---|---|---|
| Open | Pricci Gina Carmella | $168,000 |
Property History
| Date | Event | Price | Change | Sq Ft Price |
|---|---|---|---|---|
| 10/09/2020 10/09/20 | Sold | $210,000 | -4.5% | $133 / Sq Ft |
| 08/26/2020 08/26/20 | Pending | -- | -- | -- |
| 08/24/2020 08/24/20 | For Sale | $219,900 | -- | $139 / Sq Ft |
Tax History Compared to Growth
Tax History
| Year | Tax Paid | Tax Assessment Tax Assessment Total Assessment is a certain percentage of the fair market value that is determined by local assessors to be the total taxable value of land and additions on the property. | Land | Improvement |
|---|---|---|---|---|
| 2025 | $4,830 | $19,600 | $2,600 | $17,000 |
| 2024 | $4,038 | $19,600 | $2,600 | $17,000 |
| 2023 | $4,038 | $19,600 | $2,600 | $17,000 |
| 2022 | $3,956 | $19,600 | $2,600 | $17,000 |
| 2021 | $4,844 | $24,000 | $2,600 | $21,400 |
| 2020 | $4,844 | $24,000 | $2,600 | $21,400 |
| 2019 | $4,688 | $24,000 | $2,600 | $21,400 |
| 2018 | $4,646 | $24,000 | $2,600 | $21,400 |
| 2017 | $4,622 | $24,000 | $2,600 | $21,400 |
| 2016 | $2,759 | $24,000 | $2,600 | $21,400 |
| 2015 | -- | $24,000 | $2,600 | $21,400 |
| 2014 | -- | $24,000 | $2,600 | $21,400 |
Agents Affiliated with this Home
-
LINDA BRODBECK
L
Seller's Agent in 2020
LINDA BRODBECK
Coldwell Banker Town & Country Properties
(570) 498-1281
3 in this area
48 Total Sales
-
Marcy Curra
M
Buyer's Agent in 2020
Marcy Curra
CLASSIC PROPERTIES
(570) 575-3786
2 in this area
122 Total Sales
Map
Source: Greater Scranton Board of REALTORS®
MLS Number: GSB203365
APN: 09020020023
- 208 Beynon Dr
- 113 Knapp Rd
- 113 Claremont Ave
- 108 Pine Tree Rd
- 505 Main Ave
- 20 Pineview Cir
- 331 Glenburn Rd
- 224 N Abington Rd
- 208 Carnation Dr
- 420 Center St
- 302 Thurston St
- 308 Marion St
- 321 N Abington Rd
- 211 Electric St
- L122 Adams Ave
- 517 Winola Rd
- 529 Knapp Rd
- 310 Adams Ave
- 303 Sunnyside Ave
- 105 Seneca Ave






