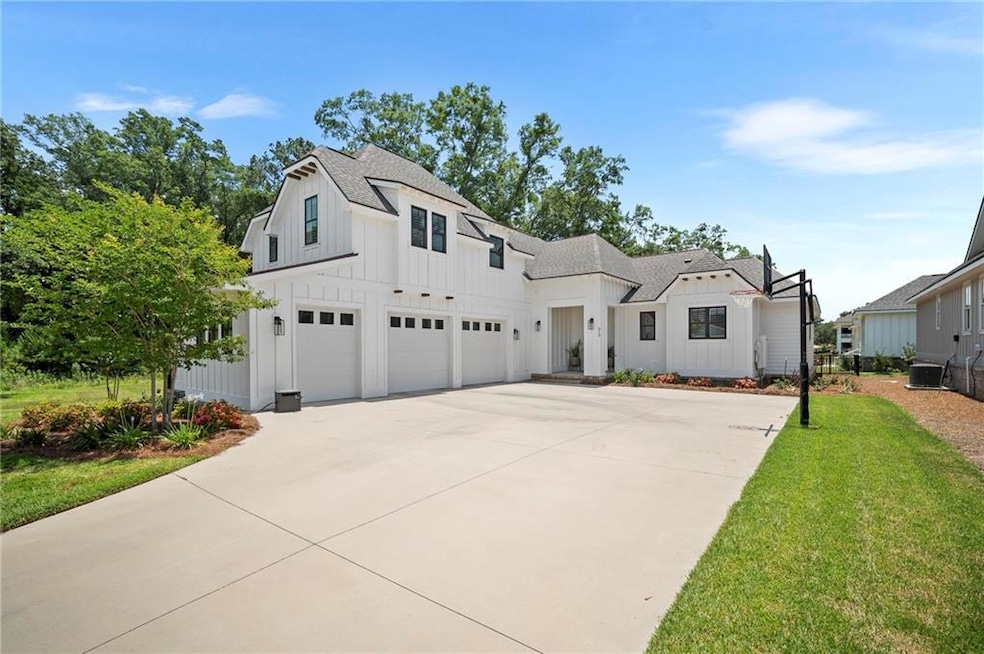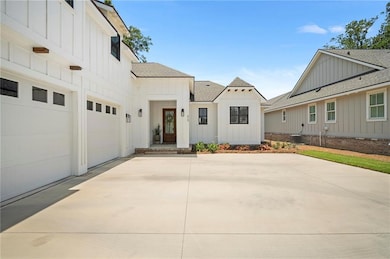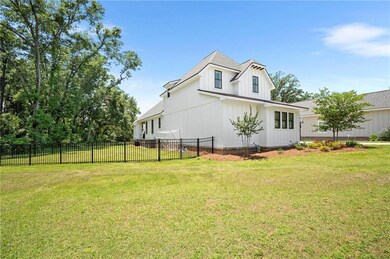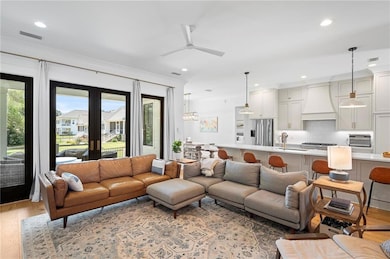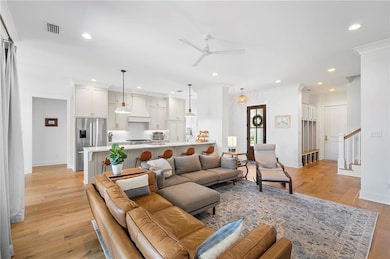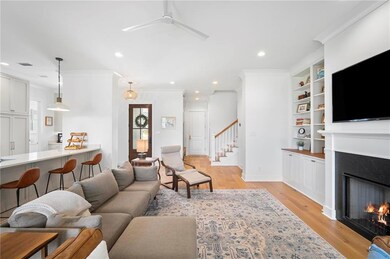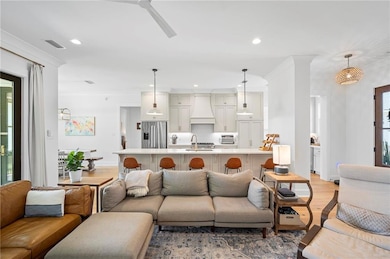
313 Cuban Lily Dr Fairhope, AL 36532
Estimated payment $7,007/month
Highlights
- Gated Community
- Craftsman Architecture
- Outdoor Fireplace
- Fairhope Primary School Rated A-
- Oversized primary bedroom
- Wood Flooring
About This Home
Seller is willing to pay Club membership with an acceptable offer! Stunning Home with Luxurious Finishes & Outdoor Oasis! Welcome to this exquisite 4-bedroom, 3.5-bathroom home built in 2022, featuring a spacious 2-car garage and golf cart garage, high-end appliances, and thoughtful designer touches throughout. Located in a tranquil, upscale neighborhood, this residence offers the perfect balance of elegance, comfort, and functionality. Step into the open-concept living space, where natural light pours through oversized windows, highlighting the pristine hardwood floors and custom finishes. The gourmet chef’s kitchen boasts premium stainless steel appliances, quartz countertops, a large island with seating, and ample cabinetry—perfect for everyday living and entertaining. Retreat to the luxurious primary suite complete with a spa-like en-suite bath that includes a modern bidet, dual vanities, and a large walk-in shower. The secondary bedroom downstairs has its own full bathroom. Additional bedrooms upstairs are generously sized with ample closet space and share a beautifully appointed bathroom. Other highlights of this home include a dedicated dining area with elegant lighting, spacious laundry room with built-in storage, thoughtful layout with excellent flow and function, energy-efficient features, and smart home upgrades. Enjoy seamless indoor-outdoor living with the covered outdoor living space, complete with a cozy fireplace and serene views of the lush backyard—ideal for year-round entertaining or relaxing in privacy. This home is a true turnkey gem that blends sophistication with modern convenience. Don’t miss your chance to own this remarkable property! Buyer to verify all information during due diligence.
Home Details
Home Type
- Single Family
Est. Annual Taxes
- $3,865
Year Built
- Built in 2022
Lot Details
- 9,801 Sq Ft Lot
- Lot Dimensions are 65x135
- Landscaped
- Level Lot
- Front and Back Yard Sprinklers
- Back Yard Fenced and Front Yard
HOA Fees
- $935 Monthly HOA Fees
Parking
- 3 Car Attached Garage
- Garage Door Opener
Home Design
- Craftsman Architecture
- Brick Exterior Construction
- Slab Foundation
- HardiePlank Type
Interior Spaces
- 2,550 Sq Ft Home
- 2-Story Property
- Wet Bar
- Crown Molding
- Ceiling height of 10 feet on the main level
- Ceiling Fan
- Recessed Lighting
- Gas Log Fireplace
- ENERGY STAR Qualified Windows
- Plantation Shutters
- Living Room with Fireplace
- Game Room
- Attic
Kitchen
- Open to Family Room
- Breakfast Bar
- Gas Range
- Range Hood
- Microwave
- Dishwasher
- Kitchen Island
- Stone Countertops
- Disposal
Flooring
- Wood
- Carpet
- Ceramic Tile
Bedrooms and Bathrooms
- Oversized primary bedroom
- 4 Bedrooms | 2 Main Level Bedrooms
- Primary Bedroom on Main
- Split Bedroom Floorplan
- Walk-In Closet
- Dual Vanity Sinks in Primary Bathroom
- Bidet
- Separate Shower in Primary Bathroom
- Soaking Tub
Laundry
- Laundry Room
- Laundry on main level
- Sink Near Laundry
Home Security
- Smart Home
- Hurricane or Storm Shutters
- Carbon Monoxide Detectors
- Fire and Smoke Detector
Eco-Friendly Details
- ENERGY STAR Qualified Appliances
- Energy-Efficient HVAC
Outdoor Features
- Covered patio or porch
- Outdoor Fireplace
Schools
- Fairhope West Elementary School
- Fairhope Middle School
- Fairhope High School
Utilities
- Air Source Heat Pump
- Tankless Water Heater
- High Speed Internet
Listing and Financial Details
- Legal Lot and Block 265 / 265
- Assessor Parcel Number 4609300000078270
Community Details
Overview
- Battles Trace At The Colony Subdivision
- Rental Restrictions
Security
- Gated Community
Map
Home Values in the Area
Average Home Value in this Area
Tax History
| Year | Tax Paid | Tax Assessment Tax Assessment Total Assessment is a certain percentage of the fair market value that is determined by local assessors to be the total taxable value of land and additions on the property. | Land | Improvement |
|---|---|---|---|---|
| 2024 | $3,821 | $84,040 | $22,200 | $61,840 |
| 2023 | $0 | $40,420 | $20,000 | $20,420 |
| 2022 | $0 | $10,000 | $0 | $0 |
| 2021 | $0 | $0 | $0 | $0 |
Property History
| Date | Event | Price | Change | Sq Ft Price |
|---|---|---|---|---|
| 07/21/2025 07/21/25 | Price Changed | $1,039,000 | -2.9% | $407 / Sq Ft |
| 07/04/2025 07/04/25 | Price Changed | $1,070,000 | -0.5% | $420 / Sq Ft |
| 06/13/2025 06/13/25 | Price Changed | $1,075,000 | -4.4% | $422 / Sq Ft |
| 05/21/2025 05/21/25 | For Sale | $1,125,000 | +47.8% | $441 / Sq Ft |
| 01/20/2023 01/20/23 | Sold | $761,001 | -1.9% | $298 / Sq Ft |
| 01/19/2023 01/19/23 | Pending | -- | -- | -- |
| 01/19/2023 01/19/23 | For Sale | $776,001 | -- | $304 / Sq Ft |
Similar Homes in Fairhope, AL
Source: Gulf Coast MLS (Mobile Area Association of REALTORS®)
MLS Number: 7584232
APN: 46-09-30-0-000-078.270
- 309 Cuban Lily Dr
- 849 Apricot Ln
- 18269 Colony Dr Unit 405
- 18269 Colony Dr Unit 704
- 18269 Colony Dr Unit 507
- 18269 Colony Dr Unit 502
- 18269 Colony Dr Unit 105
- 249 Cuban Lily Dr
- 892 Geranium Dr
- 852 Geranium Dr
- 876 Geranium Dr
- 884 Geranium Dr
- 13783 County Road 3
- 13783 County Road 3 Unit 3
- 450 Colony Dr
- 452 Colony Dr
- 443 Colony Dr
- 429 Colony Dr
- 708 Boundary Dr
- 556 Artesian Spring Dr
- 18269 Colony Dr Unit 405
- 18172 S Section St
- 18653 Twin Beech Rd
- 7329 Twin Beech Rd
- 7684 Twin Beech Rd
- 405 Ellington Ave
- 416 S Section St
- 18117 Scenic Highway 98 Unit 305
- 159 Orange Ave
- 19655 Young St Unit 1
- 139 Destrehan Rd
- 199 Spring Run Dr
- 302 Belle Chase Ct N
- 54 N School St
- 412 Scarlett Ave
- 13204 Shoshoney Cir
- 7 Troyer Ct
- 9376 Twin Beech Rd
- 403 Circle Dr
- 17111 Magellan Blvd
