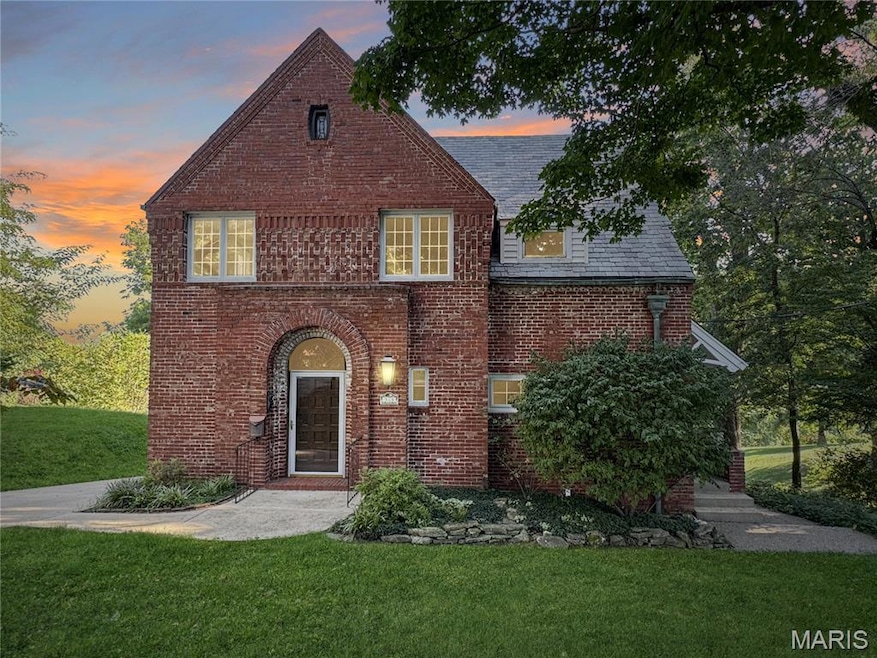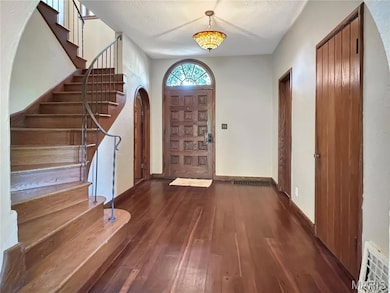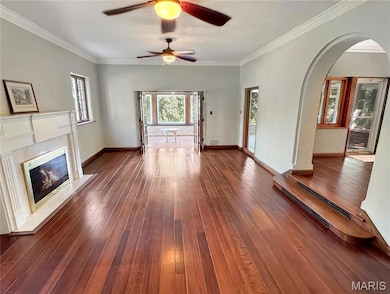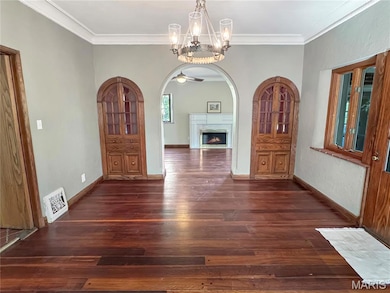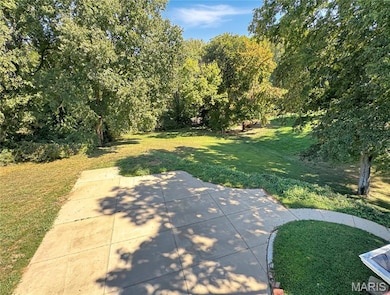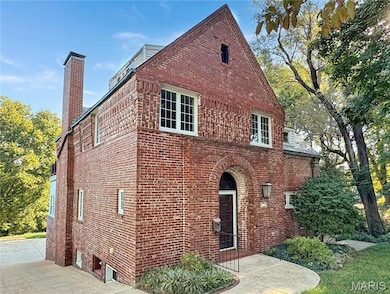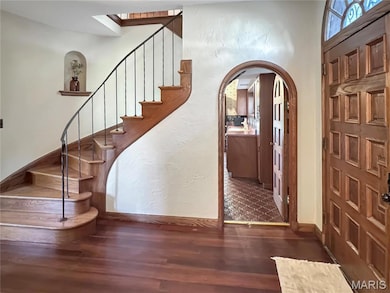
313 E Main St Washington, MO 63090
Estimated payment $3,020/month
Highlights
- French Provincial Architecture
- 2 Fireplaces
- Sun or Florida Room
- Wood Flooring
- Bonus Room
- Great Room
About This Home
Straight out of an architectural magazine, this Full Brick Colonial is a signature home in Downtown Washington and boasts some of the most exquisite design details & masonry work you'll find in our Charming Town! From the arched wood front entry door, you are welcomed to a Grand foyer with arched interior doors, curved staircase, half bath, & closet. The Foyer leads to Kitchen & basement as well as sunken Great Room, which opens to the Sunroom, Foyer and Dining Room. The great Room serves as the Hub of the house with a fireplace, built-in bookcase, and great natural light. The Sunroom leads to the large Covered Porch with curved staircase to sidewalk & patio area. The Dining Room connects the Covered Porch, Great Room, and butler pantry off the Kitchen. The Butler Pantry could offer a few different potential uses with a window and built-in cabinet. The Kitchen offers an exterior door to sidewalk, window above the sink, a walk-in pantry, and tons of character. Up the curved staircase, the second floor offers 2 large spare bedrooms and a rough-in bath, in addition to the Primary Suite. The Bedroom suite is spacious and features a deck, full bathroom, and walk-in closet. The 3rd Floor could serve as a Bonus Room with bathroom or 2nd Bedroom Suite. Bonus Storage area on 3rd floor as well. Basement offers a garage, family room area, laundry room, & utility room. Outside, the driveways and sidewalks around the home are in great shape and provide wonderful access to all parts of the exterior. Backyard offers tons of potential as it backs to trees, overlooks Riverfront trail, and ample grass area. This Property IS TRULT ONE OF A KIND! The Brickwork alone will have you in love with this place, but the comfortability along with elegance can't be understood besides in person. Schedule Your Tour TODAY, because you won't want to miss out!
Home Details
Home Type
- Single Family
Est. Annual Taxes
- $3,301
Year Built
- Built in 1900
Lot Details
- 0.34 Acre Lot
- Private Yard
- Historic Home
Parking
- 1 Car Attached Garage
- Additional Parking
- On-Street Parking
- Off-Street Parking
Home Design
- French Provincial Architecture
- English Architecture
- Cottage
- Brick Exterior Construction
- Shingle Roof
- Slate Roof
- Concrete Perimeter Foundation
Interior Spaces
- 2,717 Sq Ft Home
- 2.5-Story Property
- Bookcases
- Beamed Ceilings
- Ceiling Fan
- 2 Fireplaces
- Gas Fireplace
- Atrium Doors
- Panel Doors
- Great Room
- Dining Room
- Bonus Room
- Sun or Florida Room
- Basement Fills Entire Space Under The House
Kitchen
- Butlers Pantry
- Built-In Electric Oven
- Built-In Range
- Microwave
- Dishwasher
- Disposal
Flooring
- Wood
- Concrete
- Ceramic Tile
Bedrooms and Bathrooms
- 3 Bedrooms
- Cedar Closet
Laundry
- Laundry Room
- Laundry on lower level
- Sink Near Laundry
Outdoor Features
- Glass Enclosed
Schools
- Washington West Elem. Elementary School
- Washington Middle School
- Washington High School
Utilities
- Two cooling system units
- Central Air
- Cable TV Available
Community Details
- No Home Owners Association
Listing and Financial Details
- Assessor Parcel Number 10-5-220-1-003-033000
Map
Home Values in the Area
Average Home Value in this Area
Tax History
| Year | Tax Paid | Tax Assessment Tax Assessment Total Assessment is a certain percentage of the fair market value that is determined by local assessors to be the total taxable value of land and additions on the property. | Land | Improvement |
|---|---|---|---|---|
| 2025 | $3,508 | $62,888 | $0 | $0 |
| 2024 | $3,508 | $58,112 | $0 | $0 |
| 2023 | $3,301 | $58,112 | $0 | $0 |
| 2022 | $3,082 | $54,234 | $0 | $0 |
| 2021 | $3,073 | $54,234 | $0 | $0 |
| 2020 | $2,822 | $47,945 | $0 | $0 |
| 2019 | $2,817 | $47,945 | $0 | $0 |
| 2018 | $2,539 | $43,643 | $0 | $0 |
| 2017 | $2,534 | $43,643 | $0 | $0 |
| 2016 | $2,274 | $39,854 | $0 | $0 |
| 2015 | $2,273 | $39,854 | $0 | $0 |
| 2014 | $2,277 | $39,940 | $0 | $0 |
Property History
| Date | Event | Price | List to Sale | Price per Sq Ft |
|---|---|---|---|---|
| 09/27/2025 09/27/25 | For Sale | $525,000 | -- | $193 / Sq Ft |
Purchase History
| Date | Type | Sale Price | Title Company |
|---|---|---|---|
| Warranty Deed | -- | None Listed On Document | |
| Warranty Deed | -- | Title Partners Agency Llc | |
| Quit Claim Deed | -- | None Available | |
| Warranty Deed | -- | None Available |
Mortgage History
| Date | Status | Loan Amount | Loan Type |
|---|---|---|---|
| Open | $364,000 | Construction | |
| Previous Owner | $175,000 | New Conventional |
About the Listing Agent

Consistently recognized as one of the top REALTORS® in the Franklin County Board of REALTORS® and the RE/MAX region for 25years, acheived amny level of expertise and designations to assist you in buyer and selling. Known for a strong commitment to quality service, professional courtesy, and staying current with real estate technology, [Name] continues to stand out in a competitive market—always striving to stay above the crowd. Dedicated to helping clients turn houses into homes, [Name] looks
Janie's Other Listings
Source: MARIS MLS
MLS Number: MIS25064689
APN: 10-5-220-1-003-033000
- 9 E Main St
- 208 E 6th St
- 110 E 6th St
- 405 Cedar St
- 1009 River Bluff Dr
- 1011 River Bluff Dr
- 4 Dubois Ct
- 528 E 11th St
- 504 W 5th St
- 512 W 2nd St
- 308 W 8th St
- 403 Stafford St
- 609 Henry St
- 21 Village Ct W Unit 201
- 7 Village Ct W Unit 201
- 341 Mclean Ave
- 328 High St
- 1423 E 5th St
- 526 Hickory St
- 709 Ron Ave
- 1017 Don Ave
- 2460 E 5th St Unit Newly Remodeled Condo
- 17 Woodland Oaks Dr Unit Woodland Oaks
- 7164 Hwy Bb
- 1399 W Springfield Ave
- 101 Chapel Ridge Dr
- 155 Summit Valley Loop
- 304 Vine St
- 101 Sunset Ln Unit 12
- 2615 Lisa Ln
- 91 Cedar Ridge Dr
- 1185 State Rte Tt Unit 24
- 100-300 Autumn Leaf Dr
- 1517 W Pacific St
- 1050 Plaza Ct N
- 1050 Plaza Ct N
- 1050 Plaza Ct N
- 619 Palisades Dr
- 990 S Lay Ave
- 1235 Wild Horse Creek Rd
