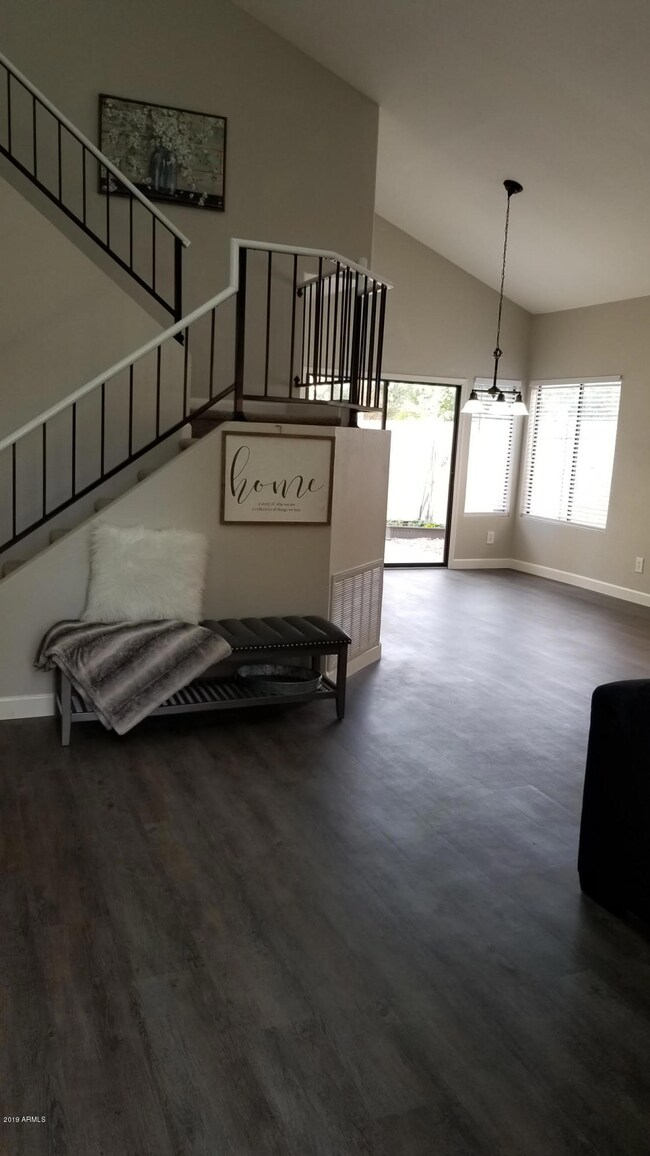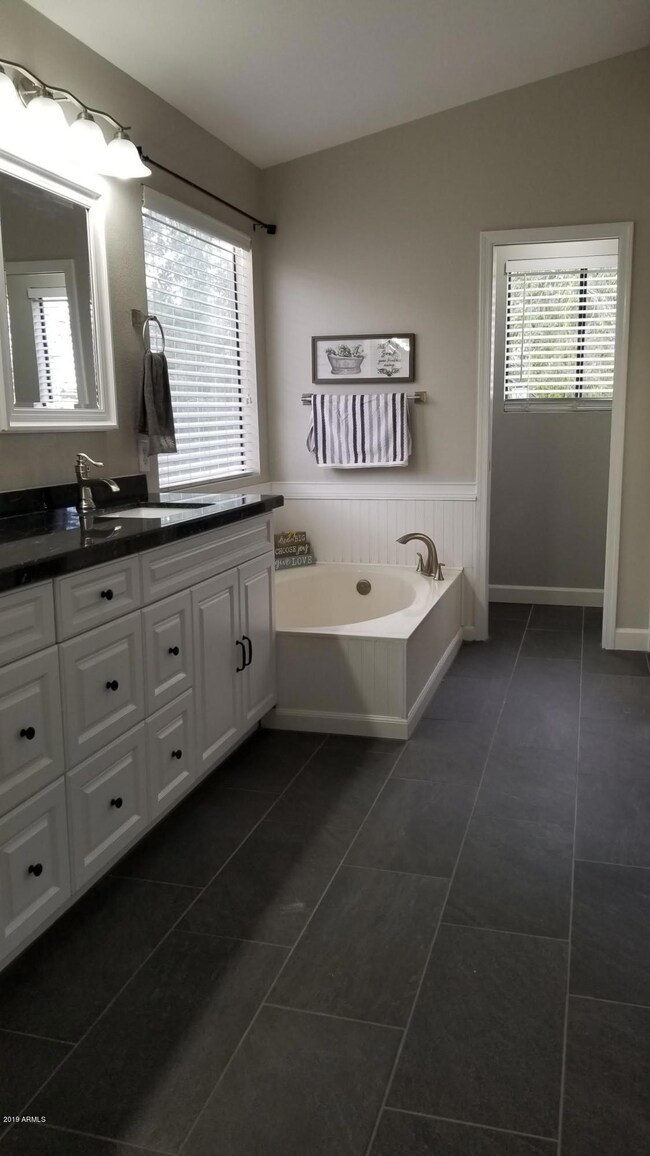
313 E Stonebridge Dr Gilbert, AZ 85234
Downtown Gilbert NeighborhoodHighlights
- Community Lake
- Contemporary Architecture
- Granite Countertops
- Burk Elementary School Rated A-
- Vaulted Ceiling
- Heated Community Pool
About This Home
As of January 2020Better than a NEW BUILD! 4 bed 3 bath 2 car garage on over 8K yard less than 1/2 mile to Downtown Gilbert shopping and restaurants.
All updated plumbing and electric/ Roof / New Balcony and patio. Updated/ 2 BRAND NEW ACs.
COMPLETE remodel inside: Mohawk Luxury vinyl floors/ 4 in baseboards through out /granite counters in kitchen and bathrooms/ beautifully tiled showers/ updated fixtures throughout. New cabinets throughout, luxury kitchen with double ovens and 3 ft x 6 ft butcher block island.kitchen has large pullout drawers. One bedroom with full bath downstairs. Separate living room/ dining room. Spacious backyard goes 50ft back with huge trees for added shade and privacy, Gated side yard perfect for a dog run or built in storage shed.
Last Agent to Sell the Property
West USA Realty License #SA662808000 Listed on: 12/02/2019

Last Buyer's Agent
Stacey Sabori
HomeSmart License #SA680604000

Home Details
Home Type
- Single Family
Est. Annual Taxes
- $2,091
Year Built
- Built in 1989
Lot Details
- 8,163 Sq Ft Lot
- Block Wall Fence
- Artificial Turf
- Front and Back Yard Sprinklers
- Sprinklers on Timer
- Grass Covered Lot
HOA Fees
Parking
- 2 Car Garage
- Garage Door Opener
Home Design
- Contemporary Architecture
- Wood Frame Construction
- Tile Roof
- Stucco
Interior Spaces
- 2,209 Sq Ft Home
- 2-Story Property
- Vaulted Ceiling
- Skylights
- Washer and Dryer Hookup
Kitchen
- Eat-In Kitchen
- Electric Cooktop
- Kitchen Island
- Granite Countertops
Flooring
- Carpet
- Tile
- Vinyl
Bedrooms and Bathrooms
- 4 Bedrooms
- Remodeled Bathroom
- Primary Bathroom is a Full Bathroom
- 3 Bathrooms
- Dual Vanity Sinks in Primary Bathroom
- Bathtub With Separate Shower Stall
Outdoor Features
- Balcony
- Covered patio or porch
- Playground
Schools
- Burk Elementary School
- Mesquite Jr High Middle School
- Gilbert High School
Utilities
- Central Air
- Heating Available
- Water Softener
- Cable TV Available
Listing and Financial Details
- Tax Lot 31
- Assessor Parcel Number 304-97-087
Community Details
Overview
- Association fees include ground maintenance, front yard maint
- Trestle Management Association, Phone Number (480) 422-0888
- Stonebridge Lakes Association, Phone Number (480) 422-0888
- Association Phone (480) 422-0888
- Built by UDC
- Stonebridge Lakes Manor Lot 1 123 Tr A F Subdivision
- Community Lake
Recreation
- Community Playground
- Heated Community Pool
- Community Spa
- Bike Trail
Ownership History
Purchase Details
Home Financials for this Owner
Home Financials are based on the most recent Mortgage that was taken out on this home.Purchase Details
Home Financials for this Owner
Home Financials are based on the most recent Mortgage that was taken out on this home.Purchase Details
Home Financials for this Owner
Home Financials are based on the most recent Mortgage that was taken out on this home.Purchase Details
Home Financials for this Owner
Home Financials are based on the most recent Mortgage that was taken out on this home.Purchase Details
Purchase Details
Home Financials for this Owner
Home Financials are based on the most recent Mortgage that was taken out on this home.Purchase Details
Purchase Details
Similar Homes in Gilbert, AZ
Home Values in the Area
Average Home Value in this Area
Purchase History
| Date | Type | Sale Price | Title Company |
|---|---|---|---|
| Warranty Deed | $383,645 | Magnus Title Agency | |
| Interfamily Deed Transfer | -- | None Available | |
| Warranty Deed | $207,000 | First American Title Ins Co | |
| Interfamily Deed Transfer | -- | First American Title Ins Co | |
| Quit Claim Deed | -- | None Available | |
| Warranty Deed | $203,000 | First American Title Ins Co | |
| Cash Sale Deed | $128,000 | Fidelity Title | |
| Trustee Deed | -- | -- |
Mortgage History
| Date | Status | Loan Amount | Loan Type |
|---|---|---|---|
| Open | $330,000 | New Conventional | |
| Closed | $307,985 | New Conventional | |
| Previous Owner | $211,450 | FHA | |
| Previous Owner | $100,000 | Credit Line Revolving | |
| Previous Owner | $123,000 | New Conventional |
Property History
| Date | Event | Price | Change | Sq Ft Price |
|---|---|---|---|---|
| 01/02/2020 01/02/20 | Sold | $383,645 | -3.5% | $174 / Sq Ft |
| 12/11/2019 12/11/19 | Pending | -- | -- | -- |
| 12/02/2019 12/02/19 | For Sale | $397,500 | +92.0% | $180 / Sq Ft |
| 04/13/2012 04/13/12 | Sold | $207,000 | -1.0% | $94 / Sq Ft |
| 03/10/2012 03/10/12 | Pending | -- | -- | -- |
| 02/05/2012 02/05/12 | For Sale | $209,000 | -- | $95 / Sq Ft |
Tax History Compared to Growth
Tax History
| Year | Tax Paid | Tax Assessment Tax Assessment Total Assessment is a certain percentage of the fair market value that is determined by local assessors to be the total taxable value of land and additions on the property. | Land | Improvement |
|---|---|---|---|---|
| 2025 | $2,271 | $25,436 | -- | -- |
| 2024 | $2,269 | $24,225 | -- | -- |
| 2023 | $2,269 | $39,320 | $7,860 | $31,460 |
| 2022 | $2,208 | $29,780 | $5,950 | $23,830 |
| 2021 | $2,275 | $27,800 | $5,560 | $22,240 |
| 2020 | $2,247 | $25,870 | $5,170 | $20,700 |
| 2019 | $2,091 | $23,720 | $4,740 | $18,980 |
| 2018 | $2,036 | $22,180 | $4,430 | $17,750 |
| 2017 | $1,971 | $21,330 | $4,260 | $17,070 |
| 2016 | $2,010 | $19,520 | $3,900 | $15,620 |
| 2015 | $1,833 | $20,370 | $4,070 | $16,300 |
Agents Affiliated with this Home
-
Anna Reynolds
A
Seller's Agent in 2020
Anna Reynolds
West USA Realty
(602) 410-1269
18 Total Sales
-
S
Buyer's Agent in 2020
Stacey Sabori
HomeSmart
-
Kathy Butts

Seller's Agent in 2012
Kathy Butts
Century 21 Arizona Foothills
(602) 576-7953
1 in this area
60 Total Sales
-
Raluca Almasan

Buyer's Agent in 2012
Raluca Almasan
HomeSmart
(480) 363-9593
12 Total Sales
Map
Source: Arizona Regional Multiple Listing Service (ARMLS)
MLS Number: 6010246
APN: 304-97-087
- 402 E Stonebridge Dr Unit 2
- 218 N Palm St
- 120 E Page Ave
- 415 N Larkspur St
- 142 E Hearne Way
- 413 E Bruce Ave Unit D
- 217 E Bruce Ave
- 514 E Stonebridge Dr
- 101 E Laurel Ave
- 92 N Palm St
- 134 E Elliot Rd
- 608 E Stonebridge Dr Unit 2
- 20 S Buena Vista Ave Unit 111
- 261 E Tremaine Ave
- 117 N Ash St Unit 1
- 190 E Tremaine Ave
- 101 W Park Ave
- 110 W Park Ave Unit 16
- 102 W Washington Ave
- 453 N Alder Ct Unit 116






